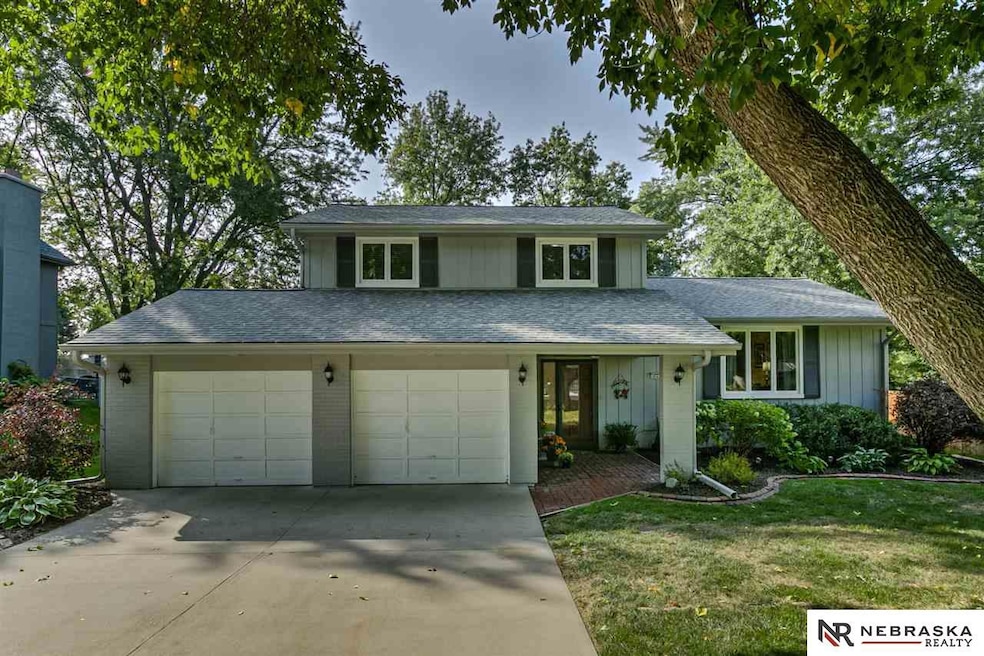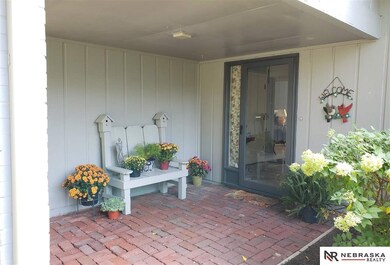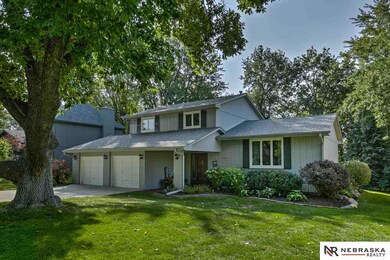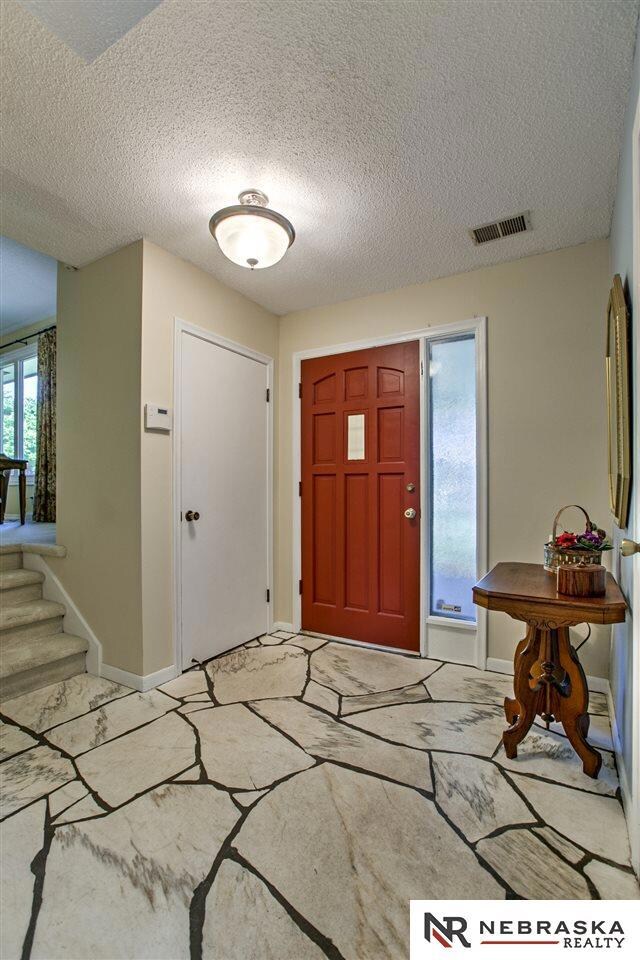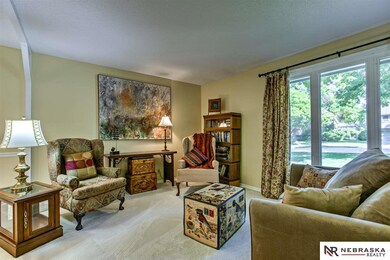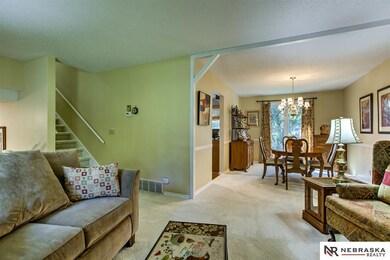
14227 Woolworth Cir Omaha, NE 68144
Montclair Trendwood Parkside NeighborhoodEstimated Value: $321,292 - $335,000
Highlights
- Contemporary Architecture
- Wood Flooring
- Formal Dining Room
- Montclair Elementary School Rated A-
- No HOA
- Porch
About This Home
As of October 2020SHOWINGS START FRIDAY Pre-Inspected in Parkside, one of the prettiest subdivision in the Millard School District! 3BR/3BA/2CAR. Main floor family room has wood burning firepalce & large sliding glass door to back yard. Relaxing on the brick paver patio is like sitting you your very own Mini-Park. Speaking of parks, there's a walkway that takes you to a charming park that stretches behind quiet cul-de-sacs. Kitchen Updates include Maple cabinets, Granite countertops, ceramic tile backsplash, appliances (including double oven), light fixtures & wood flooring. Two of three baths are updated. Brand new finishes in Master Bath: fresh paint, Dune solid surface vanity top with rectangular sink, white hexagon porcelain mosaic tile. Room in the basement to finish into a playroom or workshop. Home exterior: painted last year. There's even a fenced-in dog kennel. Easy access to West Dodge Expressway & I-680. Close to Millard Schools & retail shopping. Take a look!! All measurements Approximate.
Last Agent to Sell the Property
Carol Schrader
Nebraska Realty Brokerage Phone: 402-676-1751 License #20070824 Listed on: 09/24/2020
Home Details
Home Type
- Single Family
Est. Annual Taxes
- $3,643
Year Built
- Built in 1972
Lot Details
- 10,400 Sq Ft Lot
- Lot Dimensions are 80 x 130 x 80 x 130
- Wood Fence
- Chain Link Fence
- Level Lot
- Sprinkler System
Parking
- 2 Car Attached Garage
- Garage Door Opener
Home Design
- Contemporary Architecture
- Block Foundation
- Composition Roof
Interior Spaces
- 1,760 Sq Ft Home
- 3-Story Property
- Ceiling height of 9 feet or more
- Ceiling Fan
- Wood Burning Fireplace
- Sliding Doors
- Family Room with Fireplace
- Formal Dining Room
- Home Security System
- Unfinished Basement
Kitchen
- Oven
- Warming Drawer
- Microwave
- Dishwasher
- Disposal
Flooring
- Wood
- Wall to Wall Carpet
Bedrooms and Bathrooms
- 3 Bedrooms
Laundry
- Dryer
- Washer
Outdoor Features
- Patio
- Shed
- Porch
Schools
- Montclair Elementary School
- Millard North Middle School
- Millard North High School
Utilities
- Humidifier
- Forced Air Heating and Cooling System
- Heating System Uses Gas
- Phone Available
- Cable TV Available
Community Details
- No Home Owners Association
- Parkside Subdivision
Listing and Financial Details
- Assessor Parcel Number 1941961768
Ownership History
Purchase Details
Home Financials for this Owner
Home Financials are based on the most recent Mortgage that was taken out on this home.Similar Homes in the area
Home Values in the Area
Average Home Value in this Area
Purchase History
| Date | Buyer | Sale Price | Title Company |
|---|---|---|---|
| Homan David R | $255,000 | None Available |
Mortgage History
| Date | Status | Borrower | Loan Amount |
|---|---|---|---|
| Open | Homan David R | $185,600 | |
| Previous Owner | Wood Vernon H | $72,800 | |
| Previous Owner | Wood Vernon H | $20,000 | |
| Previous Owner | Wood Vernon H | $77,850 |
Property History
| Date | Event | Price | Change | Sq Ft Price |
|---|---|---|---|---|
| 10/29/2020 10/29/20 | Sold | $255,000 | +10.9% | $145 / Sq Ft |
| 09/27/2020 09/27/20 | Pending | -- | -- | -- |
| 09/24/2020 09/24/20 | For Sale | $230,000 | -- | $131 / Sq Ft |
Tax History Compared to Growth
Tax History
| Year | Tax Paid | Tax Assessment Tax Assessment Total Assessment is a certain percentage of the fair market value that is determined by local assessors to be the total taxable value of land and additions on the property. | Land | Improvement |
|---|---|---|---|---|
| 2023 | $4,935 | $247,900 | $34,300 | $213,600 |
| 2022 | $4,515 | $213,600 | $34,300 | $179,300 |
| 2021 | $4,491 | $213,600 | $34,300 | $179,300 |
| 2020 | $3,971 | $187,300 | $34,300 | $153,000 |
| 2019 | $3,643 | $171,300 | $34,300 | $137,000 |
| 2018 | $3,474 | $161,100 | $34,300 | $126,800 |
| 2017 | $3,429 | $161,100 | $34,300 | $126,800 |
| 2016 | $3,429 | $161,400 | $15,900 | $145,500 |
| 2015 | $3,273 | $150,900 | $14,900 | $136,000 |
| 2014 | $3,273 | $150,900 | $14,900 | $136,000 |
Agents Affiliated with this Home
-

Seller's Agent in 2020
Carol Schrader
Nebraska Realty
-
Nanci Salistean

Buyer's Agent in 2020
Nanci Salistean
NP Dodge Real Estate Sales, Inc.
(402) 689-1001
3 in this area
65 Total Sales
Map
Source: Great Plains Regional MLS
MLS Number: 22023903
APN: 4196-1768-19
- 14233 Woolworth Cir
- 14417 Shirley Cir
- 2033 S 141st Cir
- 13910 Shirley St
- 14032 Pierce St
- 13964 Arbor Cir
- 1817 Holling Dr
- 13593 Walnut St
- 1615 S 136th St
- 13577 Shirley St
- 1206 S 137th Ave
- 1743 S 150th St
- 14721 Castelar Cir
- 1410 S 134th St
- 1544 S 150th Ave
- 1558 S 150th Ave Unit Lot 7
- 1301 S 150th Ave Unit Lot 51
- 13591 Arbor St
- 13405 Trendwood Dr
- 15002 Hickory St
- 14227 Woolworth Cir
- 14221 Woolworth Cir
- 1506 S 142nd Cir
- 14215 Woolworth Cir
- 14239 Woolworth Cir
- 1519 S 143rd St
- 1505 S 142nd Cir
- 14228 Woolworth Cir
- 14222 Woolworth Cir
- 1512 S 142nd Cir
- 14234 Woolworth Cir
- 1525 S 143rd St
- 14216 Woolworth Cir
- 1415 S 143rd St
- 14209 Woolworth Cir
- 1511 S 142nd Cir
- 1518 S 142nd Cir
- 14210 Woolworth Cir
- 14210 Woolworth Cir
- 1531 S 143rd St
