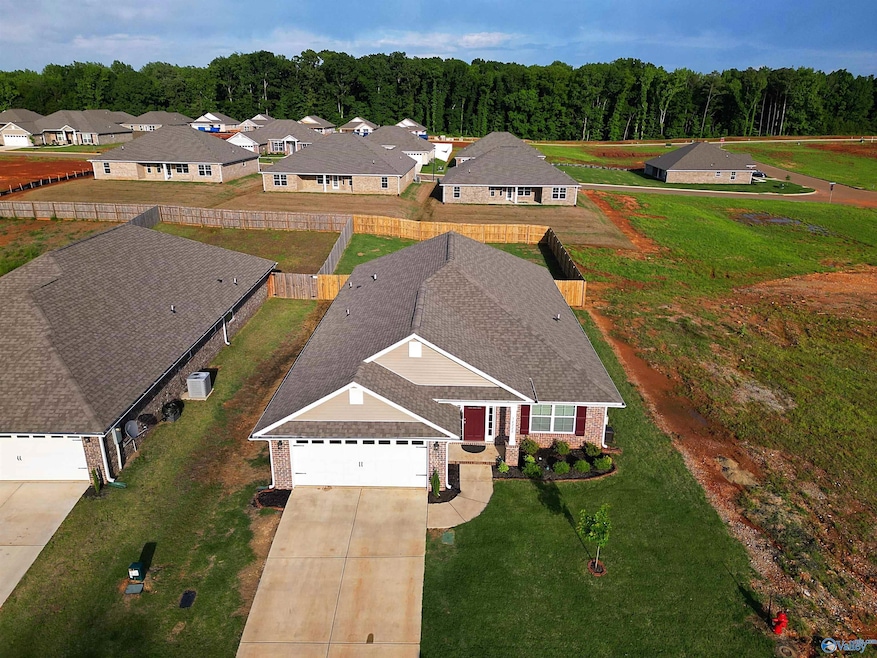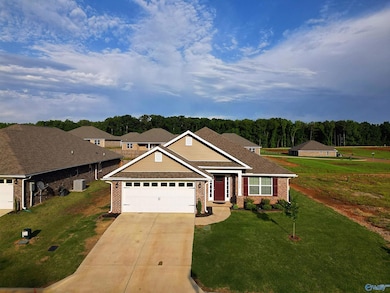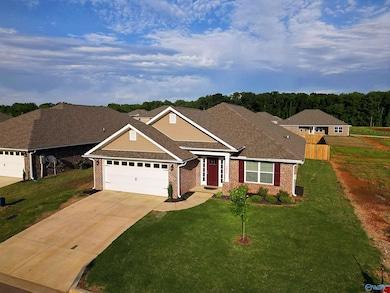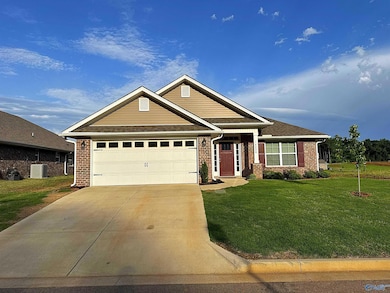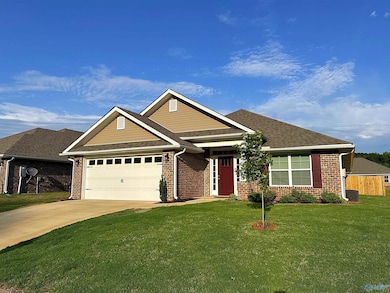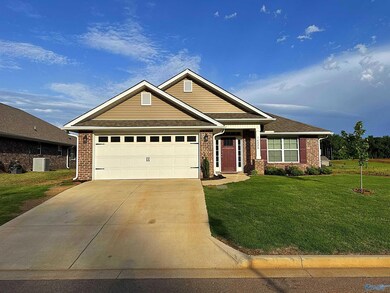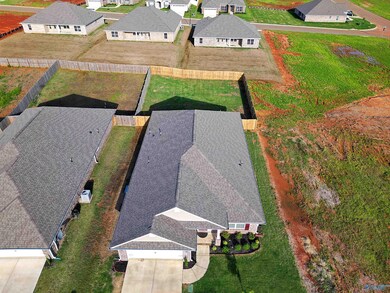14228 Wildflower Dr Harvest, AL 35749
Capshaw NeighborhoodAbout This Home
Fantastic 4 bed, 3 bath, in Harvest. Extremely convenient to Clift Farm, Redstone Arsenal, and Huntsville Airport. This home features large oversized living space with extremely tall vaulted ceilings. Isolated master suite as well as secondary bedroom with private ensuite bath. Functional, open kitchen with granite countertops and bar seating. Large backyard with privacy fence and a gorgeous screened in back porch. Pets are allowed on a case by case basis. No showings until May 24th.
Home Details
Home Type
- Single Family
Est. Annual Taxes
- $962
Year Built
- 2022
Lot Details
- 9,583 Sq Ft Lot
Interior Spaces
- 2,200 Sq Ft Home
- Property has 1 Level
Bedrooms and Bathrooms
- 4 Bedrooms
- 3 Full Bathrooms
Parking
- 2 Car Garage
- Front Facing Garage
- Garage Door Opener
Schools
- East Limestone Elementary School
- East Limestone High School
Utilities
- Central Heating and Cooling System
- Private Sewer
Community Details
- Capshaw Grove Subdivision
Listing and Financial Details
- 12-Month Minimum Lease Term
- Tax Lot 71
Map
Source: ValleyMLS.com
MLS Number: 21889179
APN: 0906230001071000
- 14093 Creekwater Ct
- 14105 Creekwater Ct
- 14119 Creekwater Ct
- 14106 Creekwater Ct
- 14094 Creekwater Ct
- 14120 Creekwater Ct
- 14048 Creekwater Ct
- 28826 Nature Trail Dr
- 28814 Nature Trail Dr
- 14354 Wildflower Dr
- 28883 Nature Trail Dr
- 28871 Nature Trail Dr
- 28847 Nature Trail Dr
- 28792 Nature Trail Dr
- 14372 Wildflower Dr
- 28835 Nature Trail Dr
- 28823 Nature Trail Dr
- 28811 Nature Trail Dr
- 28773 Nature Trail Dr
- 28472 Nature Trail Dr
