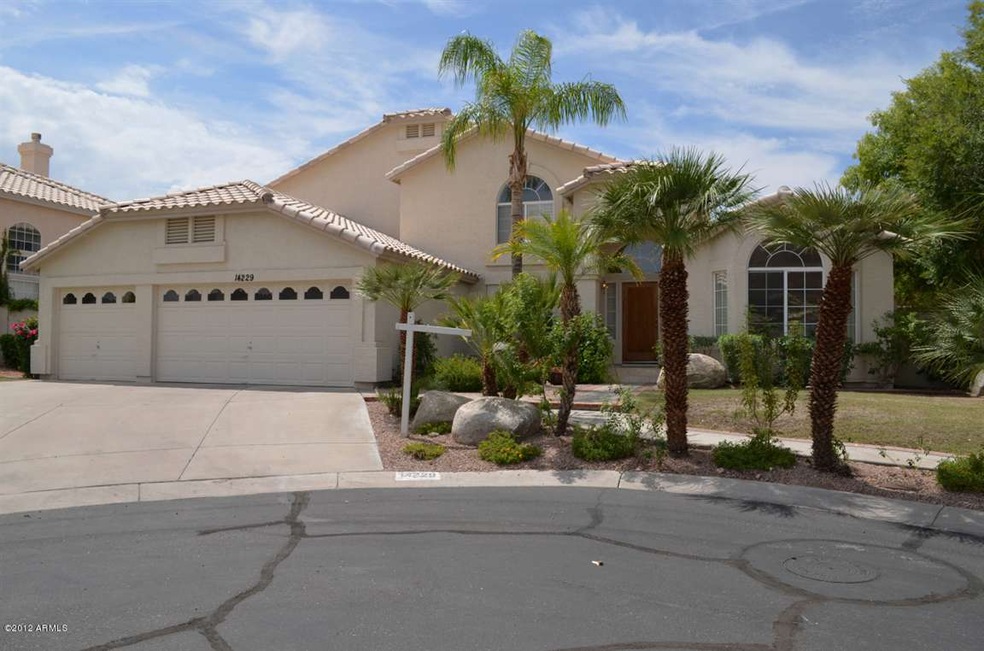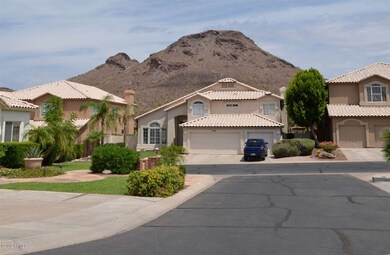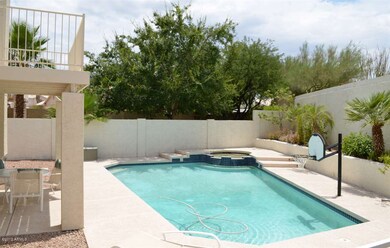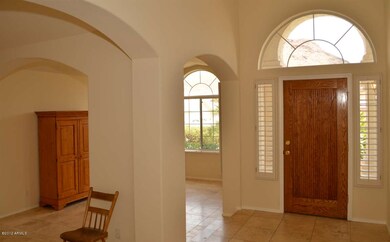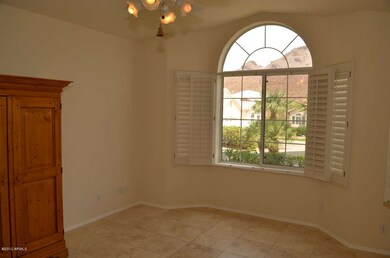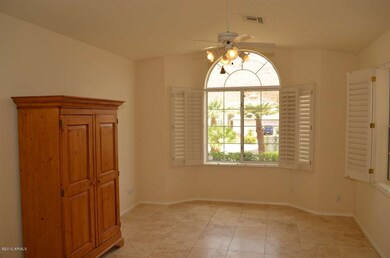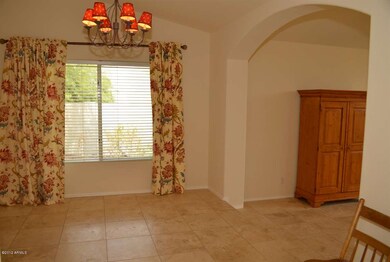
14229 N 16th Place Phoenix, AZ 85022
Paradise Valley NeighborhoodHighlights
- Golf Course Community
- Play Pool
- Vaulted Ceiling
- Shadow Mountain High School Rated A-
- City Lights View
- Private Yard
About This Home
As of February 2022Beautiful 4 bedroom/3 bath home at end of cul-de-sac. Incredible Views of Lookout MTN! From Living Room you can almost touch the mountain you're so close!!Spacious 4 BR w/2 large bedrooms down. Master & one other BR up, plus office/den(could easily be 5th BR). Travertine tile throughout on all floors! Freshly painted in & out!Spacious Kitchen has Center Island, Skylight,Breakfast Nook, walk-n Pantry, RO and views of backyard & Gated Pool! Kitchen opens to Huge Family Room w/ your new Pool Table(it stays!)& exit to back patio & pool. Huge Master has walk-in closet & walk-out deck w/ views of pool. Master Bath has double sinks; separate shower & tub.Grass rear & front yards w/ views of Lookout Mtn -- tons of hiking & biking Trails! Also 2 Community Pools!New Roof! Newer A/C!Move in now
Last Agent to Sell the Property
John Shackleford
AZ Brokerage Holdings, LLC License #SA537796000 Listed on: 07/25/2012
Home Details
Home Type
- Single Family
Est. Annual Taxes
- $3,431
Year Built
- Built in 1994
Lot Details
- 10,494 Sq Ft Lot
- Cul-De-Sac
- Private Streets
- Block Wall Fence
- Front and Back Yard Sprinklers
- Sprinklers on Timer
- Private Yard
- Grass Covered Lot
HOA Fees
- $117 Monthly HOA Fees
Parking
- 3 Car Garage
- Garage Door Opener
Property Views
- City Lights
- Mountain
Home Design
- Wood Frame Construction
- Tile Roof
- Block Exterior
- Stucco
Interior Spaces
- 3,229 Sq Ft Home
- 2-Story Property
- Vaulted Ceiling
- Ceiling Fan
- Solar Screens
- Family Room with Fireplace
Kitchen
- Eat-In Kitchen
- Built-In Microwave
- Kitchen Island
Flooring
- Stone
- Tile
Bedrooms and Bathrooms
- 4 Bedrooms
- Primary Bathroom is a Full Bathroom
- 3 Bathrooms
- Dual Vanity Sinks in Primary Bathroom
- Bathtub With Separate Shower Stall
Pool
- Play Pool
- Spa
- Fence Around Pool
Outdoor Features
- Balcony
- Covered patio or porch
- Playground
Schools
- Hidden Hills Elementary School
- Shea Middle School
- Shadow Mountain High School
Utilities
- Refrigerated Cooling System
- Zoned Heating
- Propane
- Water Filtration System
- High Speed Internet
- Cable TV Available
Listing and Financial Details
- Home warranty included in the sale of the property
- Tax Lot 41
- Assessor Parcel Number 214-47-787
Community Details
Overview
- Association fees include cable TV, ground maintenance, (see remarks), street maintenance
- Pt. Mountainside Association, Phone Number (602) 277-7070
- Built by BLANDFORD
- Estates At Tapatio Cliffs Subdivision
Recreation
- Golf Course Community
- Heated Community Pool
- Community Spa
- Bike Trail
Ownership History
Purchase Details
Home Financials for this Owner
Home Financials are based on the most recent Mortgage that was taken out on this home.Purchase Details
Home Financials for this Owner
Home Financials are based on the most recent Mortgage that was taken out on this home.Purchase Details
Purchase Details
Home Financials for this Owner
Home Financials are based on the most recent Mortgage that was taken out on this home.Purchase Details
Purchase Details
Purchase Details
Purchase Details
Home Financials for this Owner
Home Financials are based on the most recent Mortgage that was taken out on this home.Purchase Details
Home Financials for this Owner
Home Financials are based on the most recent Mortgage that was taken out on this home.Purchase Details
Home Financials for this Owner
Home Financials are based on the most recent Mortgage that was taken out on this home.Similar Homes in Phoenix, AZ
Home Values in the Area
Average Home Value in this Area
Purchase History
| Date | Type | Sale Price | Title Company |
|---|---|---|---|
| Warranty Deed | $765,000 | American Title Services | |
| Interfamily Deed Transfer | -- | Fidelity National Ttl Of Or | |
| Interfamily Deed Transfer | -- | None Available | |
| Warranty Deed | $350,000 | Equity Title Agency Inc | |
| Interfamily Deed Transfer | -- | None Available | |
| Interfamily Deed Transfer | -- | None Available | |
| Interfamily Deed Transfer | -- | -- | |
| Warranty Deed | $340,000 | North American Title Agency | |
| Interfamily Deed Transfer | -- | Security Title Agency | |
| Warranty Deed | $223,600 | Transamerica Title Ins Co |
Mortgage History
| Date | Status | Loan Amount | Loan Type |
|---|---|---|---|
| Previous Owner | $100,362 | Commercial | |
| Previous Owner | $460,000 | New Conventional | |
| Previous Owner | $407,250 | New Conventional | |
| Previous Owner | $408,800 | New Conventional | |
| Previous Owner | $60,000 | Credit Line Revolving | |
| Previous Owner | $336,800 | Adjustable Rate Mortgage/ARM | |
| Previous Owner | $280,000 | New Conventional | |
| Previous Owner | $76,312 | Unknown | |
| Previous Owner | $252,700 | New Conventional | |
| Previous Owner | $40,000 | No Value Available | |
| Previous Owner | $201,200 | New Conventional |
Property History
| Date | Event | Price | Change | Sq Ft Price |
|---|---|---|---|---|
| 02/17/2022 02/17/22 | Sold | $765,000 | +2.0% | $237 / Sq Ft |
| 01/18/2022 01/18/22 | Pending | -- | -- | -- |
| 01/09/2022 01/09/22 | For Sale | $750,000 | +78.1% | $232 / Sq Ft |
| 04/17/2017 04/17/17 | Sold | $421,000 | -4.3% | $130 / Sq Ft |
| 03/15/2017 03/15/17 | Pending | -- | -- | -- |
| 03/01/2017 03/01/17 | Price Changed | $439,900 | -1.1% | $136 / Sq Ft |
| 02/02/2017 02/02/17 | Price Changed | $444,900 | -4.3% | $138 / Sq Ft |
| 01/02/2017 01/02/17 | Price Changed | $464,900 | 0.0% | $144 / Sq Ft |
| 12/05/2016 12/05/16 | For Sale | $465,000 | +32.9% | $144 / Sq Ft |
| 09/12/2012 09/12/12 | Sold | $350,000 | -2.5% | $108 / Sq Ft |
| 08/21/2012 08/21/12 | Pending | -- | -- | -- |
| 08/17/2012 08/17/12 | Price Changed | $359,000 | -2.7% | $111 / Sq Ft |
| 07/25/2012 07/25/12 | For Sale | $369,000 | -- | $114 / Sq Ft |
Tax History Compared to Growth
Tax History
| Year | Tax Paid | Tax Assessment Tax Assessment Total Assessment is a certain percentage of the fair market value that is determined by local assessors to be the total taxable value of land and additions on the property. | Land | Improvement |
|---|---|---|---|---|
| 2025 | $3,455 | $34,708 | -- | -- |
| 2024 | $5,049 | $33,056 | -- | -- |
| 2023 | $5,049 | $59,300 | $11,860 | $47,440 |
| 2022 | $4,998 | $44,750 | $8,950 | $35,800 |
| 2021 | $4,461 | $43,030 | $8,600 | $34,430 |
| 2020 | $4,422 | $41,960 | $8,390 | $33,570 |
| 2019 | $4,524 | $41,150 | $8,230 | $32,920 |
| 2018 | $4,356 | $40,900 | $8,180 | $32,720 |
| 2017 | $4,151 | $41,700 | $8,340 | $33,360 |
| 2016 | $4,072 | $36,820 | $7,360 | $29,460 |
| 2015 | $3,726 | $37,220 | $7,440 | $29,780 |
Agents Affiliated with this Home
-
L
Seller's Agent in 2022
Lisa Ramos
Elite Partners
-

Seller Co-Listing Agent in 2022
Sean O'Carroll
Citiea
(602) 370-0321
30 in this area
245 Total Sales
-
M
Buyer's Agent in 2022
MaryJean Deuel
My Home Group Real Estate
(602) 942-4200
1 in this area
24 Total Sales
-
P
Seller's Agent in 2017
Parag Gangwal
DF
(602) 400-3301
9 Total Sales
-
S
Buyer's Agent in 2017
Susan Frano
ProAmerica Real Estate
(602) 616-4059
24 Total Sales
-
J
Seller's Agent in 2012
John Shackleford
Realty Executives
Map
Source: Arizona Regional Multiple Listing Service (ARMLS)
MLS Number: 4794165
APN: 214-47-787
- 1548 E Estrid Ave
- 1502 E Estrid Ave
- 1813 E Sheena Dr
- 1901 E Hearn Rd
- 1935 E Seminole Dr
- 1309 E Meadow Ln
- 14829 N 18th Place
- 1702 E Calle Santa Cruz Unit 29
- 1837 E Presidio Rd
- 1302 E Voltaire Ave
- 1230 E Rowlands Ln
- 1334 E Voltaire Ave
- 13444 N 13th St
- 13614 N 12th Way
- 1222 E Acoma Dr
- 1331 E Voltaire Ave
- 13221 N 17th Place
- 1257 E Voltaire Ave
- 1953 E Presidio Rd
- 1221 E Claire Dr
