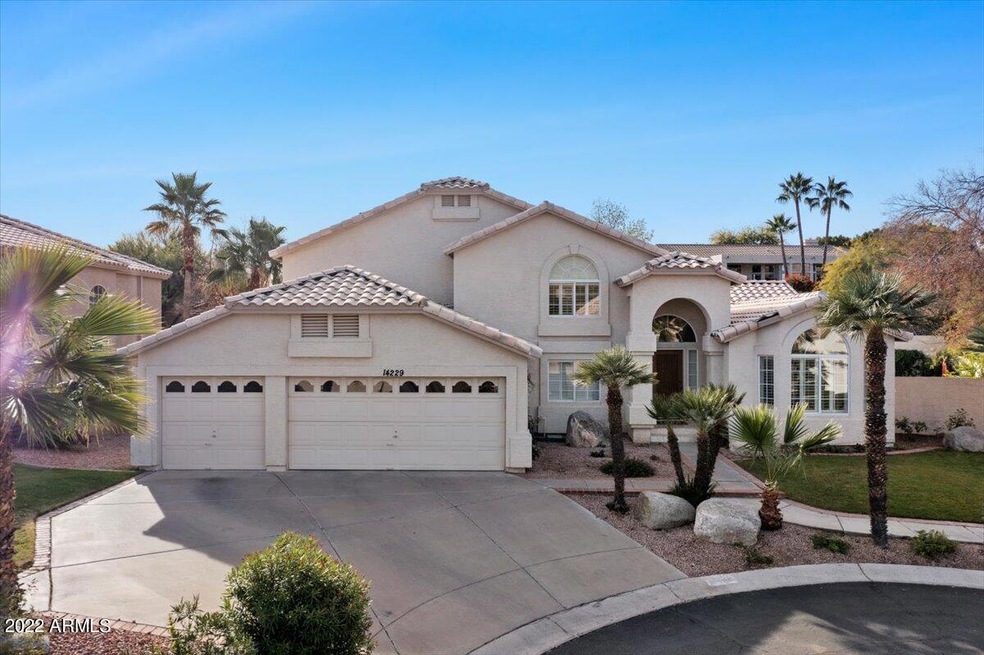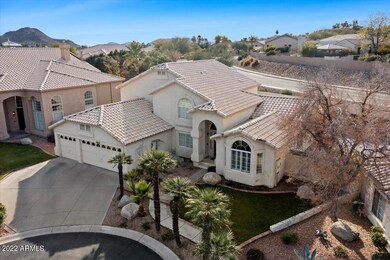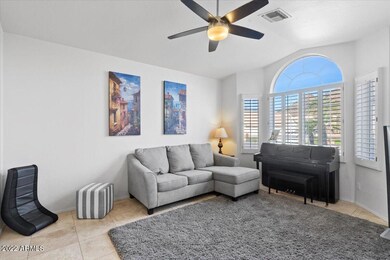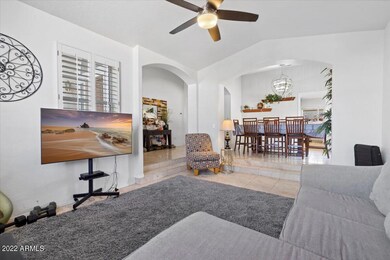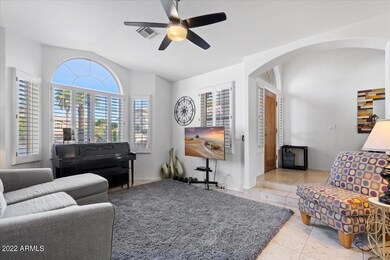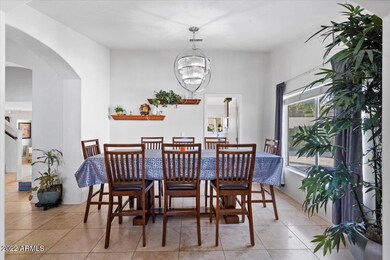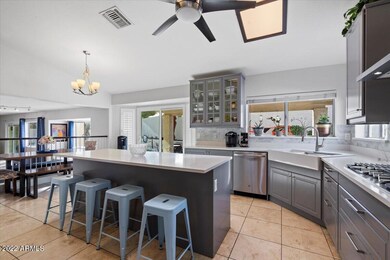
14229 N 16th Place Phoenix, AZ 85022
Highlights
- Golf Course Community
- Heated Spa
- Vaulted Ceiling
- Shadow Mountain High School Rated A-
- Mountain View
- Private Yard
About This Home
As of February 2022You have to see this stunning home in the popular Pointe community. Upon entering the home, you will find a light and bright formal living and dining room with vaulted ceilings. Remodeled kitchen with grey painted cabinets, quartz counters, farm sink, marble tile backsplash, SS appliances and gas stove. Huge family room has a wood burning fireplace. 2 bedrooms and 1 full bath downstairs and master bedroom, guest bedroom and bath upstairs. Master bath has a large glass enclosed shower with beautiful tile accents and dual shower heads, dual sinks and walk in closet. Room off the master could be an exercise room , office, dressing room or can be enclosed to make a 5th bedroom. In the spacious backyard you will find a pebble tec pool with glass tile accents, sport court, and tons of space.
Last Agent to Sell the Property
Lisa Ramos
Elite Partners License #BR567155000 Listed on: 01/17/2022
Home Details
Home Type
- Single Family
Est. Annual Taxes
- $4,461
Year Built
- Built in 1994
Lot Details
- 10,494 Sq Ft Lot
- Cul-De-Sac
- Private Streets
- Block Wall Fence
- Front and Back Yard Sprinklers
- Sprinklers on Timer
- Private Yard
- Grass Covered Lot
HOA Fees
- $117 Monthly HOA Fees
Parking
- 3 Car Direct Access Garage
- Garage Door Opener
Home Design
- Wood Frame Construction
- Tile Roof
- Stucco
Interior Spaces
- 3,230 Sq Ft Home
- 2-Story Property
- Vaulted Ceiling
- Ceiling Fan
- Skylights
- Double Pane Windows
- Solar Screens
- Family Room with Fireplace
- Mountain Views
Kitchen
- Eat-In Kitchen
- Gas Cooktop
- Built-In Microwave
- ENERGY STAR Qualified Appliances
- Kitchen Island
Flooring
- Stone
- Tile
Bedrooms and Bathrooms
- 4 Bedrooms
- Remodeled Bathroom
- Primary Bathroom is a Full Bathroom
- 3 Bathrooms
- Dual Vanity Sinks in Primary Bathroom
- Bathtub With Separate Shower Stall
Pool
- Heated Spa
- Heated Pool
- Fence Around Pool
Outdoor Features
- Balcony
- Covered Patio or Porch
Schools
- Hidden Hills Elementary School
- Shea Middle School
- Shadow Mountain High School
Utilities
- Central Air
- Heating Available
- Propane
- Water Purifier
- Water Softener
- High Speed Internet
- Cable TV Available
Listing and Financial Details
- Tax Lot 41
- Assessor Parcel Number 214-47-787
Community Details
Overview
- Association fees include ground maintenance
- Pt Mountainside Association, Phone Number (602) 277-7070
- Estates At Tapatio Cliffs Subdivision
Amenities
- Recreation Room
Recreation
- Golf Course Community
- Tennis Courts
- Sport Court
- Community Playground
- Heated Community Pool
- Community Spa
- Bike Trail
Ownership History
Purchase Details
Home Financials for this Owner
Home Financials are based on the most recent Mortgage that was taken out on this home.Purchase Details
Home Financials for this Owner
Home Financials are based on the most recent Mortgage that was taken out on this home.Purchase Details
Purchase Details
Home Financials for this Owner
Home Financials are based on the most recent Mortgage that was taken out on this home.Purchase Details
Purchase Details
Purchase Details
Purchase Details
Home Financials for this Owner
Home Financials are based on the most recent Mortgage that was taken out on this home.Purchase Details
Home Financials for this Owner
Home Financials are based on the most recent Mortgage that was taken out on this home.Purchase Details
Home Financials for this Owner
Home Financials are based on the most recent Mortgage that was taken out on this home.Similar Homes in Phoenix, AZ
Home Values in the Area
Average Home Value in this Area
Purchase History
| Date | Type | Sale Price | Title Company |
|---|---|---|---|
| Warranty Deed | $765,000 | American Title Services | |
| Interfamily Deed Transfer | -- | Fidelity National Ttl Of Or | |
| Interfamily Deed Transfer | -- | None Available | |
| Warranty Deed | $350,000 | Equity Title Agency Inc | |
| Interfamily Deed Transfer | -- | None Available | |
| Interfamily Deed Transfer | -- | None Available | |
| Interfamily Deed Transfer | -- | -- | |
| Warranty Deed | $340,000 | North American Title Agency | |
| Interfamily Deed Transfer | -- | Security Title Agency | |
| Warranty Deed | $223,600 | Transamerica Title Ins Co |
Mortgage History
| Date | Status | Loan Amount | Loan Type |
|---|---|---|---|
| Previous Owner | $100,362 | Commercial | |
| Previous Owner | $460,000 | New Conventional | |
| Previous Owner | $407,250 | New Conventional | |
| Previous Owner | $408,800 | New Conventional | |
| Previous Owner | $60,000 | Credit Line Revolving | |
| Previous Owner | $336,800 | Adjustable Rate Mortgage/ARM | |
| Previous Owner | $280,000 | New Conventional | |
| Previous Owner | $76,312 | Unknown | |
| Previous Owner | $252,700 | New Conventional | |
| Previous Owner | $40,000 | No Value Available | |
| Previous Owner | $201,200 | New Conventional |
Property History
| Date | Event | Price | Change | Sq Ft Price |
|---|---|---|---|---|
| 02/17/2022 02/17/22 | Sold | $765,000 | +2.0% | $237 / Sq Ft |
| 01/18/2022 01/18/22 | Pending | -- | -- | -- |
| 01/09/2022 01/09/22 | For Sale | $750,000 | +78.1% | $232 / Sq Ft |
| 04/17/2017 04/17/17 | Sold | $421,000 | -4.3% | $130 / Sq Ft |
| 03/15/2017 03/15/17 | Pending | -- | -- | -- |
| 03/01/2017 03/01/17 | Price Changed | $439,900 | -1.1% | $136 / Sq Ft |
| 02/02/2017 02/02/17 | Price Changed | $444,900 | -4.3% | $138 / Sq Ft |
| 01/02/2017 01/02/17 | Price Changed | $464,900 | 0.0% | $144 / Sq Ft |
| 12/05/2016 12/05/16 | For Sale | $465,000 | +32.9% | $144 / Sq Ft |
| 09/12/2012 09/12/12 | Sold | $350,000 | -2.5% | $108 / Sq Ft |
| 08/21/2012 08/21/12 | Pending | -- | -- | -- |
| 08/17/2012 08/17/12 | Price Changed | $359,000 | -2.7% | $111 / Sq Ft |
| 07/25/2012 07/25/12 | For Sale | $369,000 | -- | $114 / Sq Ft |
Tax History Compared to Growth
Tax History
| Year | Tax Paid | Tax Assessment Tax Assessment Total Assessment is a certain percentage of the fair market value that is determined by local assessors to be the total taxable value of land and additions on the property. | Land | Improvement |
|---|---|---|---|---|
| 2025 | $3,455 | $34,708 | -- | -- |
| 2024 | $5,049 | $33,056 | -- | -- |
| 2023 | $5,049 | $59,300 | $11,860 | $47,440 |
| 2022 | $4,998 | $44,750 | $8,950 | $35,800 |
| 2021 | $4,461 | $43,030 | $8,600 | $34,430 |
| 2020 | $4,422 | $41,960 | $8,390 | $33,570 |
| 2019 | $4,524 | $41,150 | $8,230 | $32,920 |
| 2018 | $4,356 | $40,900 | $8,180 | $32,720 |
| 2017 | $4,151 | $41,700 | $8,340 | $33,360 |
| 2016 | $4,072 | $36,820 | $7,360 | $29,460 |
| 2015 | $3,726 | $37,220 | $7,440 | $29,780 |
Agents Affiliated with this Home
-
L
Seller's Agent in 2022
Lisa Ramos
Elite Partners
-
Sean O'Carroll

Seller Co-Listing Agent in 2022
Sean O'Carroll
Citiea
(602) 370-0321
29 in this area
245 Total Sales
-
MaryJean Deuel
M
Buyer's Agent in 2022
MaryJean Deuel
My Home Group Real Estate
(602) 942-4200
1 in this area
24 Total Sales
-
Parag Gangwal
P
Seller's Agent in 2017
Parag Gangwal
DF
(602) 400-3301
9 Total Sales
-
Susan Frano
S
Buyer's Agent in 2017
Susan Frano
ProAmerica Real Estate
(602) 616-4059
22 Total Sales
-
J
Seller's Agent in 2012
John Shackleford
Realty Executives
Map
Source: Arizona Regional Multiple Listing Service (ARMLS)
MLS Number: 6339703
APN: 214-47-787
- 1548 E Estrid Ave
- 1813 E Sheena Dr
- 1837 E Crocus Dr
- 1901 E Hearn Rd
- 1935 E Seminole Dr
- 1922 E Everett Dr
- 1309 E Meadow Ln
- 1702 E Calle Santa Cruz Unit 29
- 1701 E Calle Santa Cruz Unit 19
- 1331 E Ludlow Dr
- 1837 E Presidio Rd
- 1302 E Voltaire Ave
- 1230 E Rowlands Ln
- 1334 E Voltaire Ave
- 13614 N 12th Way
- 1222 E Acoma Dr
- 1331 E Voltaire Ave
- 13221 N 17th Place
- 1257 E Voltaire Ave
- 1953 E Presidio Rd
