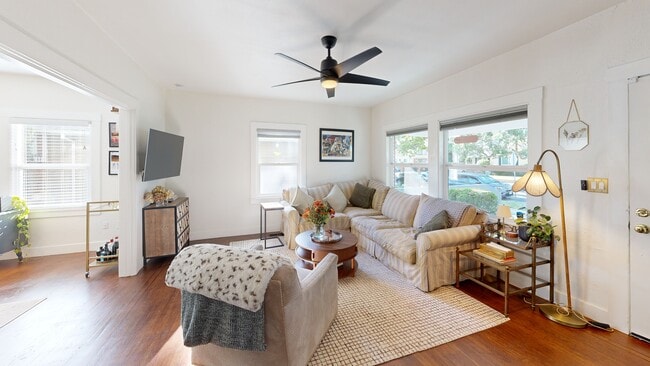Storybook Tudor with Sparkling Pool in the Heart of East Sac! Expansive living spaces filled with natural light, refinished hardwood floors, & a versatile layout create a welcoming atmosphere. The light-filled living room overlooks a tree-lined street the quintessential East Sac vibe. A large dining room & four bedrooms, two on the main floor & two upstairs, with a full bath on each level make this home adaptable to many lifestyles. The back bedroom downstairs opens to a newly built Trex deck, creating a seamless transition between indoors and outdoors. The kitchen offers granite countertops, stainless steel appliances, & a pantry closet, with easy access to the backyard and laundry. Modest in scale but updated & practical, it complements the home's abundant charm. Bathrooms bring character too: the remodeled downstairs bath adds elegance, while the upstairs bath brightens with cheerful green tile accents. Outside, enjoy your private retreat with a Trex deck, sparkling pool, lush lawn, & a detached two-car garage with long driveway. Minutes from Corti Brothers, Allora, Mattone, Trader Joe's, and more with easy access to downtown, freeways, top schools, Sutter, Mercy & UC Davis hospitals all nearby. A rare East Sac opportunity: storybook charm, comfort, and value!






