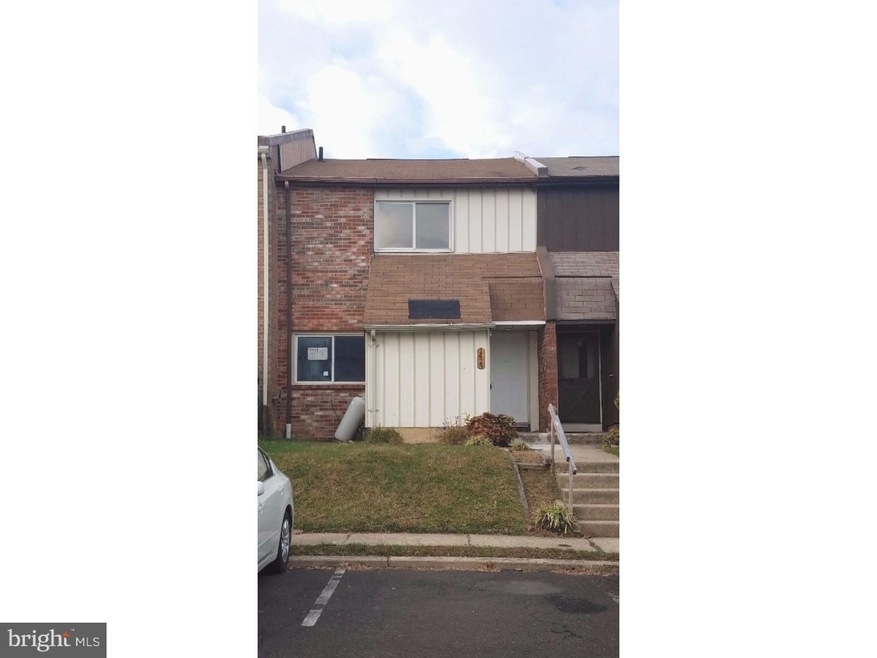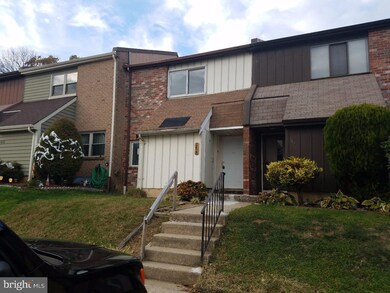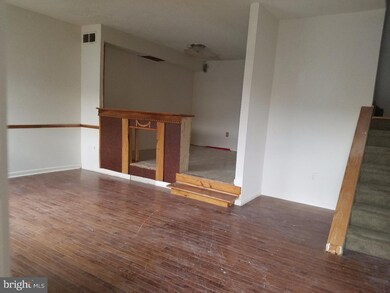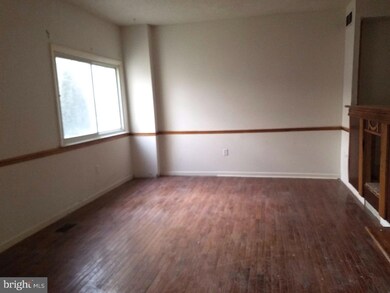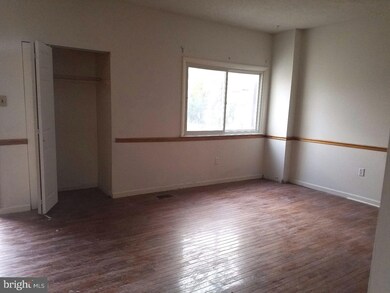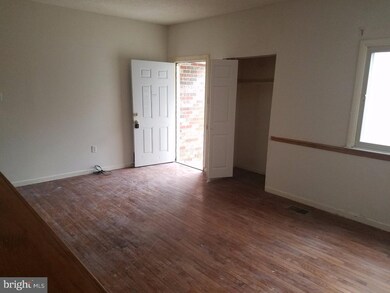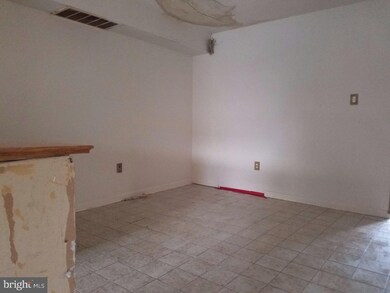1423 Alexander Way Bensalem, PA 19020
Bensalem NeighborhoodHighlights
- Colonial Architecture
- Attic
- Eat-In Kitchen
- Deck
- No HOA
- Living Room
About This Home
As of October 2021THIS IS A HUD HOME. CASE #441-811565. Townhome with a ton of potential in Judson Meadows. 3 bedrooms including a large master with 2 closets AND en-suite bath. Open and spacious first floor with an eat-in kitchen. Decent size yard with a wooden deck out back. Bedrooms have newer carpeting and need minimal updates. "All HUD properties sold "As-Is" without any guarantee or warranty by seller." Buyer is responsible for ALL transfer tax. Managed by Sage Acquisitions LLC. All offers that require financing must include a Lender's written pre-approval letter or proof of funds, which must include the case number and the address. All lenders must be willing to lend on an "As-Is" condition. The Utilities are off so PLEASE use caution. Buyer's agent must be present for all showings and inspections. All property information including "property condition report" is available on the web. Municipalities requiring Use & Occupancy or DYE testing are at the Buyer's expense. Property is IE-Insured with Escrow.
Townhouse Details
Home Type
- Townhome
Year Built
- Built in 1976
Lot Details
- 2,000 Sq Ft Lot
- Lot Dimensions are 20x100
- Property is in below average condition
Parking
- On-Street Parking
Home Design
- Colonial Architecture
- Vinyl Siding
Interior Spaces
- 1,368 Sq Ft Home
- Property has 2 Levels
- Family Room
- Living Room
- Dining Room
- Eat-In Kitchen
- Attic
Bedrooms and Bathrooms
- 3 Bedrooms
- En-Suite Primary Bedroom
- En-Suite Bathroom
Unfinished Basement
- Basement Fills Entire Space Under The House
- Laundry in Basement
Outdoor Features
- Deck
Utilities
- Central Air
- Heating System Uses Oil
- Electric Water Heater
Community Details
- No Home Owners Association
- Judson Mdws Subdivision
Listing and Financial Details
- Tax Lot 128
- Assessor Parcel Number 02-092-128
Ownership History
Purchase Details
Home Financials for this Owner
Home Financials are based on the most recent Mortgage that was taken out on this home.Purchase Details
Home Financials for this Owner
Home Financials are based on the most recent Mortgage that was taken out on this home.Purchase Details
Home Financials for this Owner
Home Financials are based on the most recent Mortgage that was taken out on this home.Purchase Details
Purchase Details
Purchase Details
Home Financials for this Owner
Home Financials are based on the most recent Mortgage that was taken out on this home.Map
Home Values in the Area
Average Home Value in this Area
Purchase History
| Date | Type | Sale Price | Title Company |
|---|---|---|---|
| Deed | $295,000 | City Abstract Llc | |
| Deed | $2,449,000 | First Plantinum Abstrct Llc | |
| Deed | $126,395 | None Available | |
| Special Warranty Deed | -- | Stewart Title Company | |
| Sheriffs Deed | $1,224 | None Available | |
| Deed | $199,000 | None Available |
Mortgage History
| Date | Status | Loan Amount | Loan Type |
|---|---|---|---|
| Open | $286,150 | New Conventional | |
| Previous Owner | $190,800 | New Conventional | |
| Previous Owner | $195,920 | New Conventional | |
| Previous Owner | $212,023 | FHA | |
| Previous Owner | $179,100 | Purchase Money Mortgage | |
| Previous Owner | $144,200 | Purchase Money Mortgage |
Property History
| Date | Event | Price | Change | Sq Ft Price |
|---|---|---|---|---|
| 10/15/2021 10/15/21 | Sold | $295,000 | +5.4% | $216 / Sq Ft |
| 09/06/2021 09/06/21 | Pending | -- | -- | -- |
| 09/02/2021 09/02/21 | For Sale | $279,999 | +121.5% | $205 / Sq Ft |
| 02/08/2017 02/08/17 | Sold | $126,395 | -6.4% | $92 / Sq Ft |
| 01/06/2017 01/06/17 | Pending | -- | -- | -- |
| 12/28/2016 12/28/16 | Price Changed | $135,000 | -10.0% | $99 / Sq Ft |
| 11/12/2016 11/12/16 | For Sale | $150,000 | -- | $110 / Sq Ft |
Tax History
| Year | Tax Paid | Tax Assessment Tax Assessment Total Assessment is a certain percentage of the fair market value that is determined by local assessors to be the total taxable value of land and additions on the property. | Land | Improvement |
|---|---|---|---|---|
| 2024 | $4,174 | $19,120 | $2,000 | $17,120 |
| 2023 | $4,056 | $19,120 | $2,000 | $17,120 |
| 2022 | $4,032 | $19,120 | $2,000 | $17,120 |
| 2021 | $4,032 | $19,120 | $2,000 | $17,120 |
| 2020 | $3,992 | $19,120 | $2,000 | $17,120 |
| 2019 | $3,903 | $19,120 | $2,000 | $17,120 |
| 2018 | $3,812 | $19,120 | $2,000 | $17,120 |
| 2017 | $3,788 | $19,120 | $2,000 | $17,120 |
| 2016 | $3,788 | $19,120 | $2,000 | $17,120 |
| 2015 | -- | $19,120 | $2,000 | $17,120 |
| 2014 | -- | $19,120 | $2,000 | $17,120 |
Source: Bright MLS
MLS Number: 1002595305
APN: 02-092-128
- 1445 Atterbury Way
- 4767 Fredonia Place
- 1302 Gibson Rd Unit 73
- 1302 Gibson Rd Unit 47
- 5205 Bay Rd
- 435 N Mount Vernon Cir Unit 435
- 1744 Gibson Rd Unit 18
- 393 Rutgers Ct Unit 393
- 5135 N Hunters Ct
- 359 Dartmouth Ct Unit 359
- 311 Dartmouth Ct Unit 311
- 1203 Utah Ave
- 883 Jordan Dr
- 19 Freedom Ln Unit 19
- 49 Freedom Ln Unit 49
- 55 Liberty Dr
- 649 Yale Ct Unit 649
- 184 Harmony Ct Unit 184
- 3611 Lower Rd
- 1812 Hazel Ave
