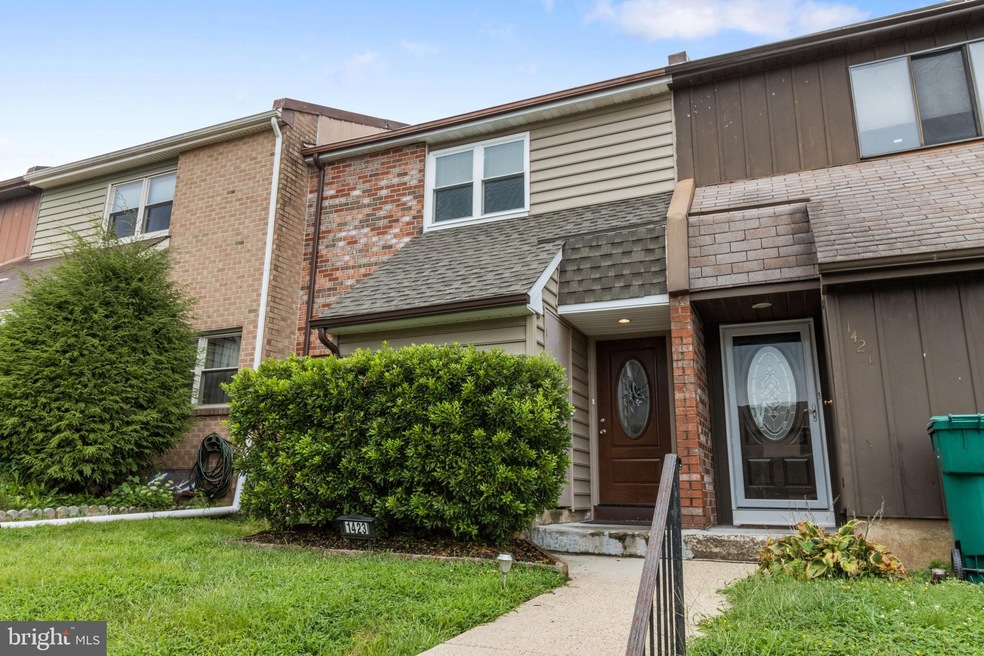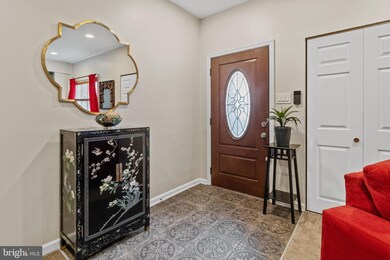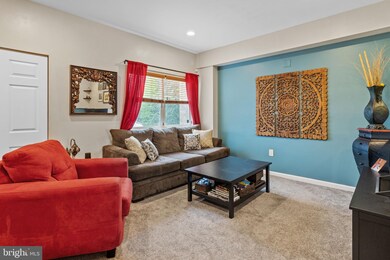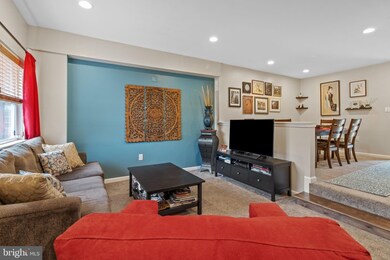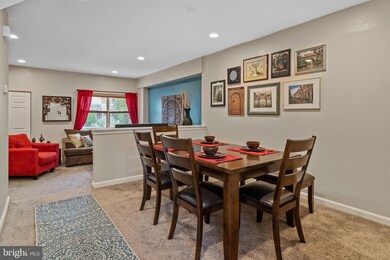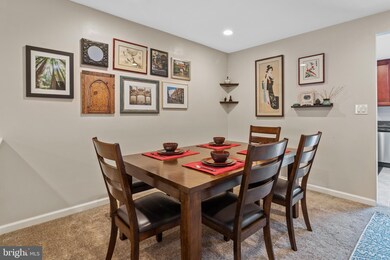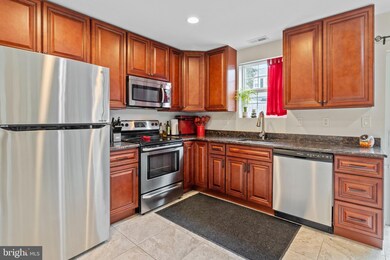
1423 Alexander Way Bensalem, PA 19020
Bensalem NeighborhoodHighlights
- Open Floorplan
- Deck
- No HOA
- Colonial Architecture
- Attic
- Upgraded Countertops
About This Home
As of October 2021Welcome to 1423 Alexander Way, a townhome located on a quiet cul-de-sac in the community of Bensalem. This property was not only been fully updated just four years ago, but it also has NO HOA fees! This 3 bedroom, two and a half bathroom, high-ceiling home allows for ample storage and space. Between the attic, the basement, and the large closets, there is sure to be room for all your holiday décor! The living and dining room is connected by a small half-wall, allowing the space to feel larger and air-y. Step into the large kitchen that has beautiful granite countertops AND a walk-in pantry -- a homeowners dream! The convenient eat-in kitchen area also has a sliding door, allowing access to the backyard and large deck! Come stay, unpack your bags, this townhome is move-in ready and waiting for a new homeowner to create some wonderful memories here.
Last Agent to Sell the Property
Keller Williams Real Estate-Langhorne License #RS354852

Townhouse Details
Home Type
- Townhome
Est. Annual Taxes
- $4,032
Year Built
- Built in 1976
Lot Details
- 2,000 Sq Ft Lot
- Lot Dimensions are 20.00 x 100.00
- Property is in excellent condition
Parking
- On-Street Parking
Home Design
- Colonial Architecture
- Block Foundation
- Frame Construction
- Architectural Shingle Roof
Interior Spaces
- 1,368 Sq Ft Home
- Property has 2 Levels
- Open Floorplan
- Recessed Lighting
- Double Hung Windows
- Sliding Doors
- Family Room
- Living Room
- Dining Room
- Attic
Kitchen
- Breakfast Area or Nook
- Eat-In Kitchen
- Built-In Range
- Built-In Microwave
- Dishwasher
- Stainless Steel Appliances
- Upgraded Countertops
Bedrooms and Bathrooms
- 3 Bedrooms
- En-Suite Primary Bedroom
Laundry
- Electric Dryer
- Washer
Partially Finished Basement
- Basement Fills Entire Space Under The House
- Sump Pump
- Laundry in Basement
Outdoor Features
- Deck
Utilities
- Forced Air Heating and Cooling System
- Electric Water Heater
Community Details
- No Home Owners Association
- Judson Mdws Subdivision
Listing and Financial Details
- Tax Lot 128
- Assessor Parcel Number 02-092-128
Ownership History
Purchase Details
Home Financials for this Owner
Home Financials are based on the most recent Mortgage that was taken out on this home.Purchase Details
Home Financials for this Owner
Home Financials are based on the most recent Mortgage that was taken out on this home.Purchase Details
Home Financials for this Owner
Home Financials are based on the most recent Mortgage that was taken out on this home.Purchase Details
Purchase Details
Purchase Details
Home Financials for this Owner
Home Financials are based on the most recent Mortgage that was taken out on this home.Map
Similar Homes in Bensalem, PA
Home Values in the Area
Average Home Value in this Area
Purchase History
| Date | Type | Sale Price | Title Company |
|---|---|---|---|
| Deed | $295,000 | City Abstract Llc | |
| Deed | $2,449,000 | First Plantinum Abstrct Llc | |
| Deed | $126,395 | None Available | |
| Special Warranty Deed | -- | Stewart Title Company | |
| Sheriffs Deed | $1,224 | None Available | |
| Deed | $199,000 | None Available |
Mortgage History
| Date | Status | Loan Amount | Loan Type |
|---|---|---|---|
| Open | $286,150 | New Conventional | |
| Previous Owner | $190,800 | New Conventional | |
| Previous Owner | $195,920 | New Conventional | |
| Previous Owner | $212,023 | FHA | |
| Previous Owner | $179,100 | Purchase Money Mortgage | |
| Previous Owner | $144,200 | Purchase Money Mortgage |
Property History
| Date | Event | Price | Change | Sq Ft Price |
|---|---|---|---|---|
| 10/15/2021 10/15/21 | Sold | $295,000 | +5.4% | $216 / Sq Ft |
| 09/06/2021 09/06/21 | Pending | -- | -- | -- |
| 09/02/2021 09/02/21 | For Sale | $279,999 | +121.5% | $205 / Sq Ft |
| 02/08/2017 02/08/17 | Sold | $126,395 | -6.4% | $92 / Sq Ft |
| 01/06/2017 01/06/17 | Pending | -- | -- | -- |
| 12/28/2016 12/28/16 | Price Changed | $135,000 | -10.0% | $99 / Sq Ft |
| 11/12/2016 11/12/16 | For Sale | $150,000 | -- | $110 / Sq Ft |
Tax History
| Year | Tax Paid | Tax Assessment Tax Assessment Total Assessment is a certain percentage of the fair market value that is determined by local assessors to be the total taxable value of land and additions on the property. | Land | Improvement |
|---|---|---|---|---|
| 2024 | $4,174 | $19,120 | $2,000 | $17,120 |
| 2023 | $4,056 | $19,120 | $2,000 | $17,120 |
| 2022 | $4,032 | $19,120 | $2,000 | $17,120 |
| 2021 | $4,032 | $19,120 | $2,000 | $17,120 |
| 2020 | $3,992 | $19,120 | $2,000 | $17,120 |
| 2019 | $3,903 | $19,120 | $2,000 | $17,120 |
| 2018 | $3,812 | $19,120 | $2,000 | $17,120 |
| 2017 | $3,788 | $19,120 | $2,000 | $17,120 |
| 2016 | $3,788 | $19,120 | $2,000 | $17,120 |
| 2015 | -- | $19,120 | $2,000 | $17,120 |
| 2014 | -- | $19,120 | $2,000 | $17,120 |
Source: Bright MLS
MLS Number: PABU2007250
APN: 02-092-128
- 1445 Atterbury Way
- 4767 Fredonia Place
- 1302 Gibson Rd Unit 73
- 1302 Gibson Rd Unit 47
- 435 N Mount Vernon Cir Unit 435
- 5205 Bay Rd
- 393 Rutgers Ct Unit 393
- 1744 Gibson Rd Unit 18
- 359 Dartmouth Ct Unit 359
- 5135 N Hunters Ct
- 311 Dartmouth Ct Unit 311
- 883 Jordan Dr
- 19 Freedom Ln Unit 19
- 649 Yale Ct Unit 649
- 49 Freedom Ln Unit 49
- 3611 Lower Rd
- 55 Liberty Dr
- 1812 Hazel Ave
- 184 Harmony Ct Unit 184
- 150 Liberty Dr Unit 150
