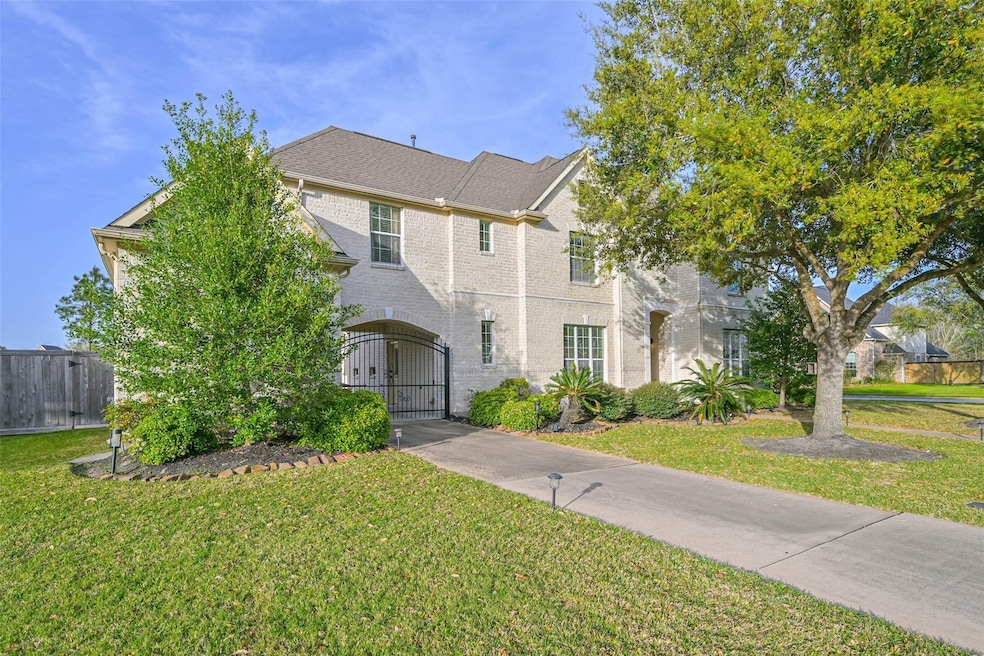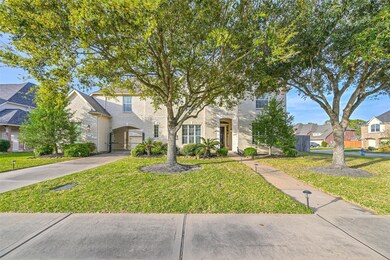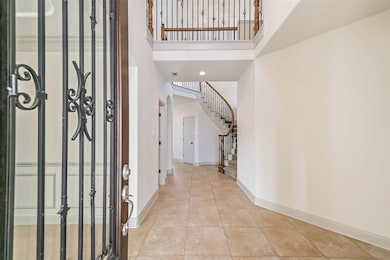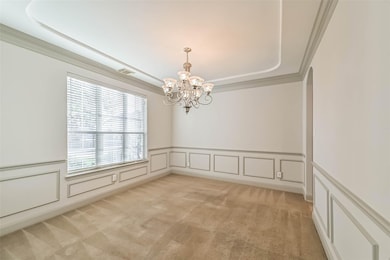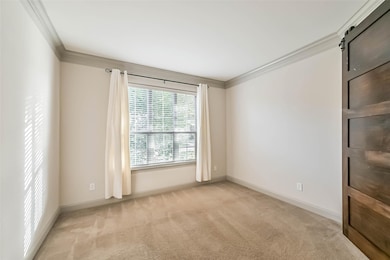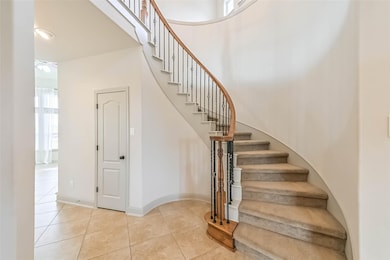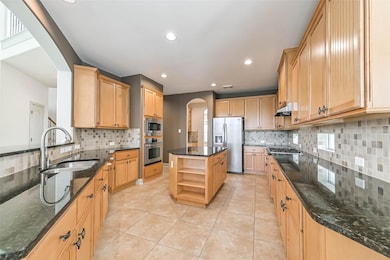1423 Blakely Grove Ln Pearland, TX 77581
The Lakes at Highland Glen NeighborhoodHighlights
- Lake Front
- Home Theater
- Traditional Architecture
- Barbara Cockrell Elementary School Rated A
- Deck
- 1 Fireplace
About This Home
Lakefront elegance meets everyday comfort in this stunning two-story home on a corner lot in the gated section of Lakes of Highland Glen. Zoned to Pearland ISD and ideally located off Pearland Parkway, you’ll enjoy easy access to the Beltway, Downtown, and the Medical Center. Step inside to soaring ceilings, an open layout, and an island kitchen with granite counters, stainless appliances, and a butler’s pantry with glass-front cabinets. The living room features a gas fireplace with cast stone surround, while the media room includes blackout windows for the perfect movie night. The porte-cochere has a new electric gate and a separate one-car garage. Enjoy serene lake views from the large covered patio with stamped concrete flooring. Extras include the built-in office nook—ideal for working from home, and any ducks who wander up from the lake. This beautiful home blends comfort, style, and convenience in one unforgettable package.
Home Details
Home Type
- Single Family
Est. Annual Taxes
- $16,672
Year Built
- Built in 2008
Lot Details
- 0.28 Acre Lot
- Lake Front
- Back Yard Fenced
- Corner Lot
- Sprinkler System
Parking
- 3 Car Garage
Home Design
- Traditional Architecture
- Radiant Barrier
Interior Spaces
- 4,309 Sq Ft Home
- 2-Story Property
- Dry Bar
- Crown Molding
- High Ceiling
- Ceiling Fan
- 1 Fireplace
- Window Treatments
- Formal Entry
- Family Room Off Kitchen
- Breakfast Room
- Dining Room
- Home Theater
- Home Office
- Game Room
- Utility Room
Kitchen
- Breakfast Bar
- Butlers Pantry
- Electric Oven
- Gas Cooktop
- Microwave
- Dishwasher
- Kitchen Island
- Disposal
Flooring
- Carpet
- Tile
Bedrooms and Bathrooms
- 4 Bedrooms
Laundry
- Dryer
- Washer
Home Security
- Security System Owned
- Fire and Smoke Detector
Eco-Friendly Details
- Energy-Efficient Windows with Low Emissivity
- Energy-Efficient HVAC
- Energy-Efficient Thermostat
- Ventilation
Outdoor Features
- Deck
- Patio
Schools
- Barbara Cockrell Elementary School
- Pearland Junior High West
- Pearland High School
Utilities
- Central Heating and Cooling System
- Heating System Uses Gas
- Programmable Thermostat
Listing and Financial Details
- Property Available on 7/22/25
- 12 Month Lease Term
Community Details
Overview
- Lakes At Highland Glen Community Association
- The Lakes At Highland Glen Sec Subdivision
Recreation
- Community Pool
Pet Policy
- Call for details about the types of pets allowed
- Pet Deposit Required
Map
Source: Houston Association of REALTORS®
MLS Number: 90725309
APN: 4030-1204-001
- 1606 Bentlake Ln
- 1512 Preserve Ln
- 1509 Preserve Ln
- 2800 Spencer Ct
- 1608 Willow Oak Way
- 1609 Willow Oak Way
- 1814 High Falls Ln
- 2704 Camden Hills Ln
- 1718 Glen Falls Ln
- 1910 Stable Stone Ln
- 8127 Dune Brook Dr
- 8147 Dune Brook Dr
- 1905 Emerald Breeze Ct
- 2715 Fairfield Landing Ln
- 1805 Jasmine Hollow Ln
- 3207 Mossy Bend Ln
- 2960 Water Willow Ln
- 3303 Hickory Knoll Dr
- 1107 Barkly Ct
- 3415 Monarch Meadow Ln
- 8122 Dune Brook Dr
- 8143 Dune Brook Dr
- 2017 Sandy Bank Ln
- 2528 Hatton Terrace Ln
- 11575 Pearland Pkwy
- 11576 Pearland Pkwy
- 2916 Tower Bridge Ct
- 2218 Briarstone Bluff Crossing
- 2107 Old Alvin Rd
- 11111 Sagepike Cir
- 10335 Glenkirk Dr
- 9846 Sagepike Dr
- 9831 Sageroyal Ln
- 11215 Hall Terrace Ct
- 10606 Kirkwren Dr Unit ID1029082P
- 11111 Sageorchard Cir
- 10015 Sageyork Dr
- 11022 Bradford Way Dr
- 11019 Cayman Mist Dr
- 8310 Gulf Tree Ln
