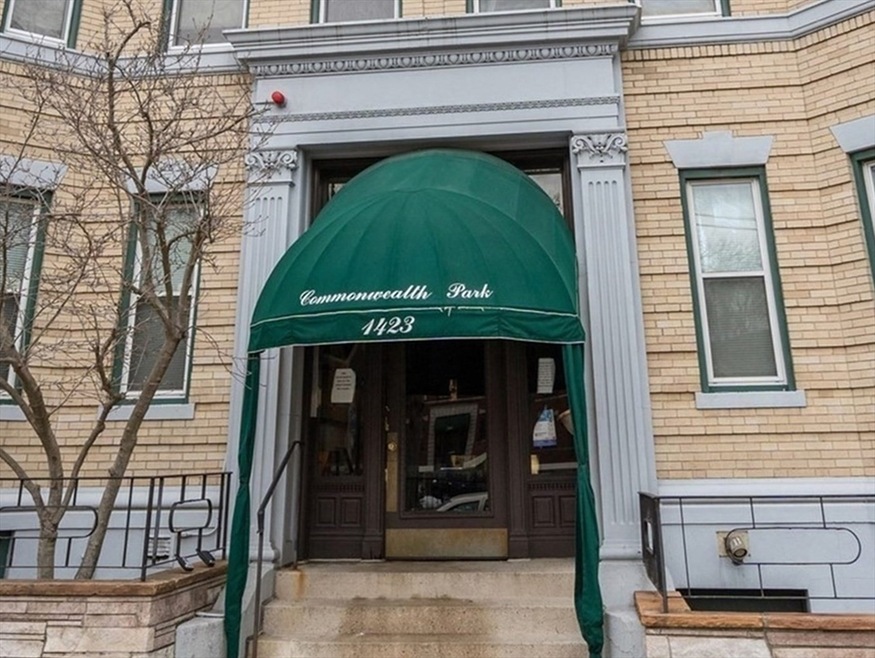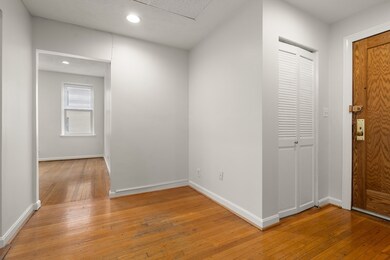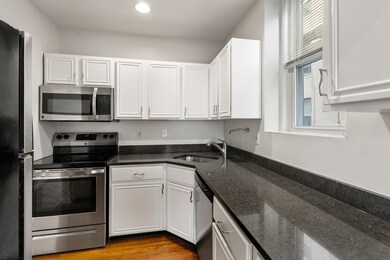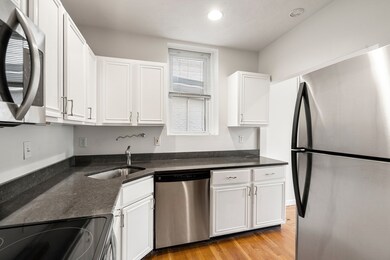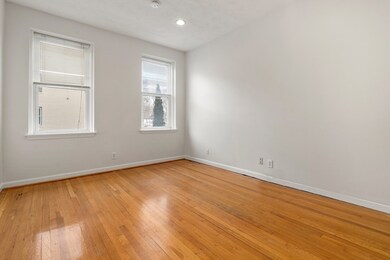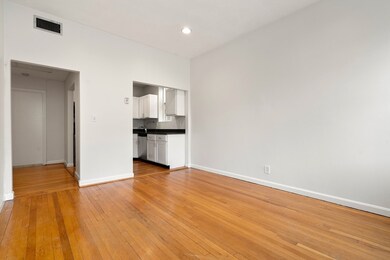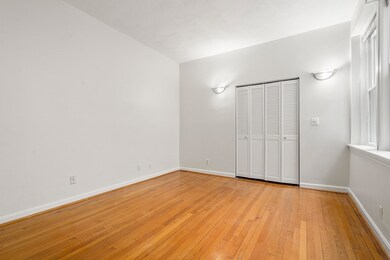
1423 Commonwealth Ave Unit 202 Brighton, MA 02135
Saint Elizabeths NeighborhoodHighlights
- Medical Services
- 1-minute walk to Warren Street Station
- End Unit
- Property is near public transit
- Wood Flooring
- 4-minute walk to Ringer Park
About This Home
As of April 2025MOVE IN READY WITH PARKING!! Don't miss this freshly painted 1 bed, 1 bath with deeded parking. This inviting unit offers spacious rooms with high ceilings and hardwood floors throughout, an updated kitchen with stainless appliances and a bonus cozy dining area. A new heat pump in 2022 assures comfortable temps year round in this professionally managed, pet friendly building. On site laundry and additional basement storage complete this condo making it an ideal unit for an owner occupant or an investor. Location can't be beat with access to the Greenline T outside the front door or take the #65 bus into Longwood and downtown. Boston College, Boston University, St. Elizabeth's, shops and restaurants are all nearby. Don't miss this Brighton gem!
Last Buyer's Agent
Jessica & Sam Group
JW Real Estate Services, LLC
Property Details
Home Type
- Condominium
Est. Annual Taxes
- $4,486
Year Built
- Built in 1920
Lot Details
- End Unit
Home Design
- Brick Exterior Construction
Interior Spaces
- 519 Sq Ft Home
- 1-Story Property
- Wood Flooring
Kitchen
- Range
- Microwave
- Dishwasher
- Disposal
Bedrooms and Bathrooms
- 1 Bedroom
- 1 Full Bathroom
Parking
- 1 Car Parking Space
- Off-Street Parking
- Deeded Parking
- Assigned Parking
Location
- Property is near public transit
- Property is near schools
Utilities
- Cooling Available
- Heat Pump System
Listing and Financial Details
- Assessor Parcel Number W:21 P:01110 S:184,1213494
Community Details
Overview
- Association fees include water, sewer, insurance, ground maintenance, snow removal, trash
- 181 Units
- Mid-Rise Condominium
- Commonwealth Park Community
Amenities
- Medical Services
- Shops
- Laundry Facilities
- Community Storage Space
Recreation
- Park
Pet Policy
- Pets Allowed
Ownership History
Purchase Details
Home Financials for this Owner
Home Financials are based on the most recent Mortgage that was taken out on this home.Purchase Details
Purchase Details
Purchase Details
Home Financials for this Owner
Home Financials are based on the most recent Mortgage that was taken out on this home.Purchase Details
Home Financials for this Owner
Home Financials are based on the most recent Mortgage that was taken out on this home.Purchase Details
Home Financials for this Owner
Home Financials are based on the most recent Mortgage that was taken out on this home.Similar Homes in the area
Home Values in the Area
Average Home Value in this Area
Purchase History
| Date | Type | Sale Price | Title Company |
|---|---|---|---|
| Condominium Deed | $438,800 | None Available | |
| Condominium Deed | $438,800 | None Available | |
| Quit Claim Deed | -- | None Available | |
| Not Resolvable | $308,000 | -- | |
| Not Resolvable | $395,000 | -- | |
| Warranty Deed | $240,000 | -- | |
| Deed | $240,000 | -- | |
| Warranty Deed | -- | -- | |
| Deed | -- | -- |
Mortgage History
| Date | Status | Loan Amount | Loan Type |
|---|---|---|---|
| Open | $351,040 | Purchase Money Mortgage | |
| Closed | $351,040 | Purchase Money Mortgage | |
| Previous Owner | $192,000 | Adjustable Rate Mortgage/ARM | |
| Previous Owner | $36,000 | No Value Available | |
| Previous Owner | $192,000 | Purchase Money Mortgage |
Property History
| Date | Event | Price | Change | Sq Ft Price |
|---|---|---|---|---|
| 05/01/2025 05/01/25 | For Rent | $2,500 | 0.0% | -- |
| 04/28/2025 04/28/25 | Sold | $438,800 | +2.3% | $845 / Sq Ft |
| 03/10/2025 03/10/25 | Pending | -- | -- | -- |
| 03/05/2025 03/05/25 | For Sale | $428,800 | +8.6% | $826 / Sq Ft |
| 03/26/2019 03/26/19 | Sold | $395,000 | 0.0% | $761 / Sq Ft |
| 02/20/2019 02/20/19 | Pending | -- | -- | -- |
| 02/14/2019 02/14/19 | For Sale | $395,000 | 0.0% | $761 / Sq Ft |
| 04/07/2017 04/07/17 | Rented | $1,800 | 0.0% | -- |
| 03/25/2017 03/25/17 | Under Contract | -- | -- | -- |
| 03/13/2017 03/13/17 | For Rent | $1,800 | +5.9% | -- |
| 05/29/2015 05/29/15 | Rented | $1,700 | 0.0% | -- |
| 04/29/2015 04/29/15 | Under Contract | -- | -- | -- |
| 04/21/2015 04/21/15 | For Rent | $1,700 | -- | -- |
Tax History Compared to Growth
Tax History
| Year | Tax Paid | Tax Assessment Tax Assessment Total Assessment is a certain percentage of the fair market value that is determined by local assessors to be the total taxable value of land and additions on the property. | Land | Improvement |
|---|---|---|---|---|
| 2025 | $4,846 | $418,500 | $0 | $418,500 |
| 2024 | $4,486 | $411,600 | $0 | $411,600 |
| 2023 | $4,421 | $411,600 | $0 | $411,600 |
| 2022 | $4,225 | $388,300 | $0 | $388,300 |
| 2021 | $4,143 | $388,300 | $0 | $388,300 |
| 2020 | $3,582 | $339,200 | $0 | $339,200 |
| 2019 | $3,505 | $332,500 | $0 | $332,500 |
| 2018 | $3,257 | $310,800 | $0 | $310,800 |
| 2017 | $3,048 | $287,800 | $0 | $287,800 |
| 2016 | $2,905 | $264,100 | $0 | $264,100 |
| 2015 | $2,381 | $196,600 | $0 | $196,600 |
| 2014 | $2,247 | $178,600 | $0 | $178,600 |
Agents Affiliated with this Home
-
Susan Hardy
S
Seller's Agent in 2025
Susan Hardy
Coldwell Banker Realty - Newton
(617) 510-2248
1 in this area
12 Total Sales
-
J
Buyer's Agent in 2025
Jessica & Sam Group
JW Real Estate Services, LLC
-
Unee Washington

Seller's Agent in 2019
Unee Washington
UW Realty Company, LLC
(617) 595-7978
16 Total Sales
-
Janet Rome
J
Buyer's Agent in 2015
Janet Rome
At Home Realty, Inc.
(617) 543-7013
3 Total Sales
Map
Source: MLS Property Information Network (MLS PIN)
MLS Number: 73341904
APN: ALLS-000000-000021-001110-000184
- 88 Gordon St Unit 101
- 152-156 Kelton St
- 1408 Commonwealth Ave Unit 8-15
- 1408 Commonwealth Ave Unit 20
- 83 Gordon St Unit 8
- 1404 Commonwealth Ave Unit 4-8
- 147 Kelton St Unit 312
- 147 Kelton St Unit 609
- 161 Allston St
- 130 Glenville Ave
- 11 High Rock Way Unit 2
- 182-196 Allston St
- 1472 Commonwealth Ave Unit A
- 194 Allston St Unit 2
- 6 Bellvista Rd Unit 3
- 1486 Commonwealth Ave Unit 4
- 1486 Commonwealth Ave Unit 1
- 1515 Commonwealth Ave Unit 415
- 1515 Commonwealth Ave Unit 302
- 1515 Commonwealth Ave Unit 606
