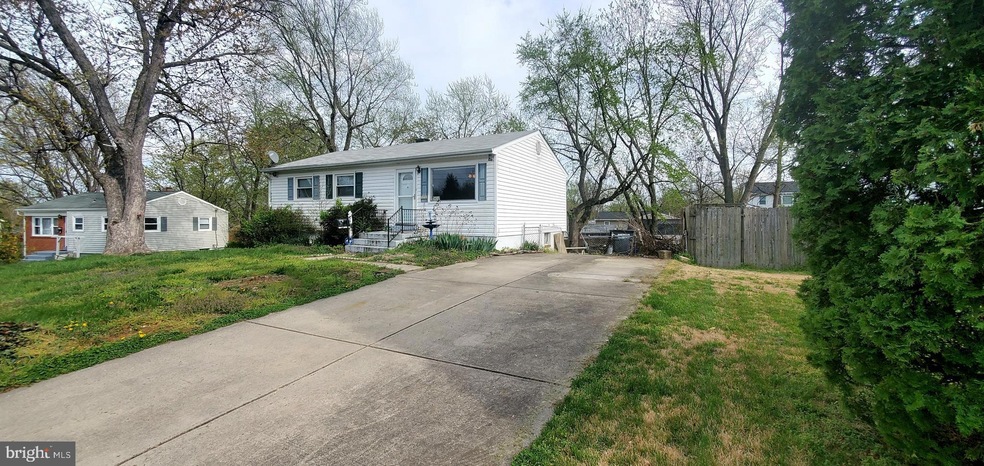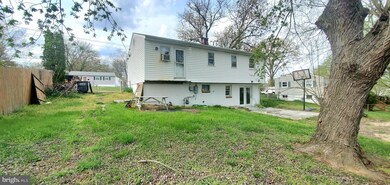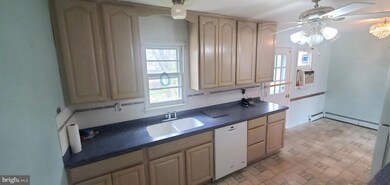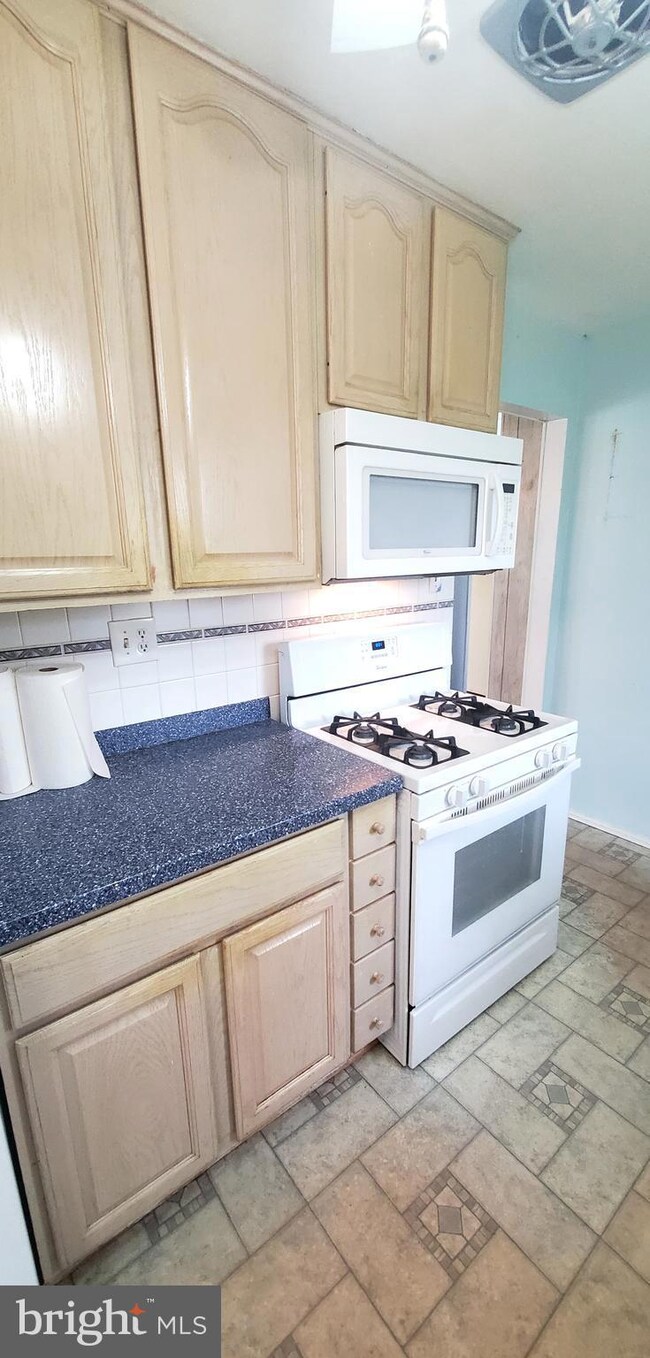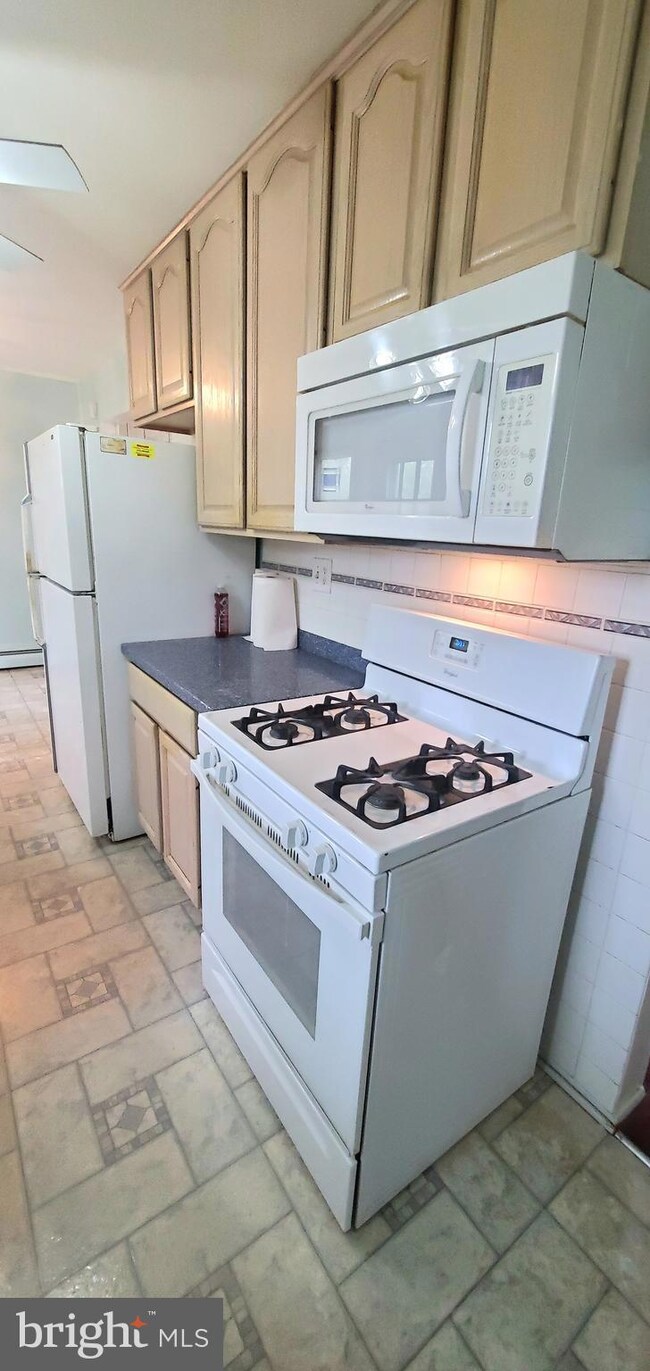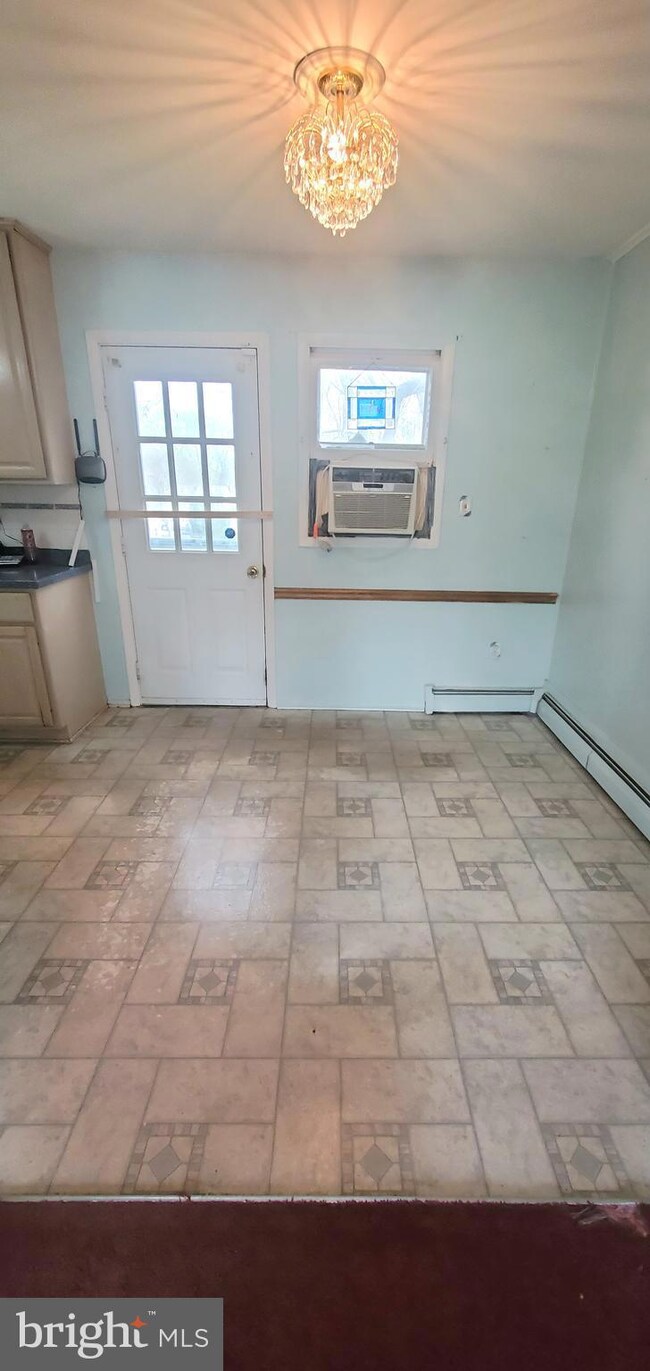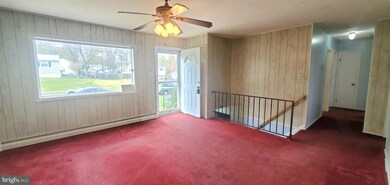
1423 Kentucky Ave Woodbridge, VA 22191
Marumsco Woods NeighborhoodHighlights
- Open Floorplan
- Garden View
- Eat-In Kitchen
- Raised Ranch Architecture
- No HOA
- More Than Two Accessible Exits
About This Home
As of July 2023Priced to sell! A great property that has a huge backyard that is partially fenced. Needs a little TLC.
Close to the VRE, RT 1, I-95, Potomac Mills, restaurants and more.
Home Details
Home Type
- Single Family
Est. Annual Taxes
- $3,757
Year Built
- Built in 1964
Lot Details
- 0.28 Acre Lot
- Chain Link Fence
- Property is in average condition
- Property is zoned R4
Home Design
- Raised Ranch Architecture
- Block Foundation
- Brick Front
Interior Spaces
- Property has 2 Levels
- Open Floorplan
- Ceiling Fan
- Combination Dining and Living Room
- Carpet
- Garden Views
Kitchen
- Eat-In Kitchen
- Stove
- Range Hood
- Built-In Microwave
- Dishwasher
- Disposal
Bedrooms and Bathrooms
- 3 Main Level Bedrooms
Laundry
- Dryer
- Washer
Improved Basement
- Heated Basement
- Walk-Out Basement
- Basement with some natural light
Parking
- 2 Parking Spaces
- 2 Driveway Spaces
- On-Street Parking
Accessible Home Design
- More Than Two Accessible Exits
Schools
- Featherstone Elementary School
- Rippon Middle School
- Freedom High School
Utilities
- Window Unit Cooling System
- Vented Exhaust Fan
- Electric Baseboard Heater
- Natural Gas Water Heater
Community Details
- No Home Owners Association
- Marumsco Woods Subdivision
Listing and Financial Details
- Tax Lot 48
- Assessor Parcel Number 8391-74-2851
Ownership History
Purchase Details
Home Financials for this Owner
Home Financials are based on the most recent Mortgage that was taken out on this home.Purchase Details
Home Financials for this Owner
Home Financials are based on the most recent Mortgage that was taken out on this home.Similar Homes in Woodbridge, VA
Home Values in the Area
Average Home Value in this Area
Purchase History
| Date | Type | Sale Price | Title Company |
|---|---|---|---|
| Warranty Deed | $469,000 | Stewart Title | |
| Deed | $329,400 | Stewart Title |
Mortgage History
| Date | Status | Loan Amount | Loan Type |
|---|---|---|---|
| Open | $347,800 | New Conventional | |
| Previous Owner | $378,000 | Credit Line Revolving | |
| Previous Owner | $25,000 | Credit Line Revolving |
Property History
| Date | Event | Price | Change | Sq Ft Price |
|---|---|---|---|---|
| 07/17/2023 07/17/23 | Sold | $469,000 | 0.0% | $305 / Sq Ft |
| 06/13/2023 06/13/23 | Pending | -- | -- | -- |
| 05/26/2023 05/26/23 | For Sale | $469,000 | +37.9% | $305 / Sq Ft |
| 04/18/2023 04/18/23 | Sold | $340,000 | -2.9% | $303 / Sq Ft |
| 04/07/2023 04/07/23 | Pending | -- | -- | -- |
| 04/07/2023 04/07/23 | For Sale | $349,990 | -- | $312 / Sq Ft |
Tax History Compared to Growth
Tax History
| Year | Tax Paid | Tax Assessment Tax Assessment Total Assessment is a certain percentage of the fair market value that is determined by local assessors to be the total taxable value of land and additions on the property. | Land | Improvement |
|---|---|---|---|---|
| 2024 | $4,092 | $411,500 | $159,500 | $252,000 |
| 2023 | $3,427 | $329,400 | $147,700 | $181,700 |
| 2022 | $3,533 | $319,000 | $142,000 | $177,000 |
| 2021 | $3,505 | $289,400 | $128,000 | $161,400 |
| 2020 | $4,191 | $270,400 | $119,700 | $150,700 |
| 2019 | $3,929 | $253,500 | $111,900 | $141,600 |
| 2018 | $2,871 | $237,800 | $104,500 | $133,300 |
| 2017 | $39 | $232,800 | $101,500 | $131,300 |
| 2016 | $39 | $221,100 | $95,800 | $125,300 |
| 2015 | $38 | $212,300 | $91,300 | $121,000 |
| 2014 | $38 | $201,500 | $86,200 | $115,300 |
Agents Affiliated with this Home
-
Tim Horinko

Seller's Agent in 2023
Tim Horinko
Keller Williams Fairfax Gateway
(703) 298-7218
2 in this area
60 Total Sales
-
John Montemayor

Seller's Agent in 2023
John Montemayor
Century 21 Redwood Realty
(571) 299-9262
4 in this area
111 Total Sales
-
Andy Martinez

Buyer's Agent in 2023
Andy Martinez
Samson Properties
(703) 935-2246
3 in this area
96 Total Sales
Map
Source: Bright MLS
MLS Number: VAPW2048476
APN: 8391-74-2851
- 1411 Kentucky Ave
- 1446 California St
- 1507 Arizona Ct
- 15017 Alaska Rd
- 14761 Tamarack Place
- 14743 Tamarack Place
- 1506 Maryland Ave
- 15030 Alabama Ave
- 1614 Maryland Ave
- 1606 Florida Ave
- 1516 Walnut St
- 1511 Woodside Dr
- 1354 Woodside Dr
- 14635 Balsam St
- 1788 Tilletson Place
- 1101 Linden St
- 15122 Arum Place
- 14611 Featherstone Gate Dr
- 14503 Melbourne Ave
- 1102 Burton St
