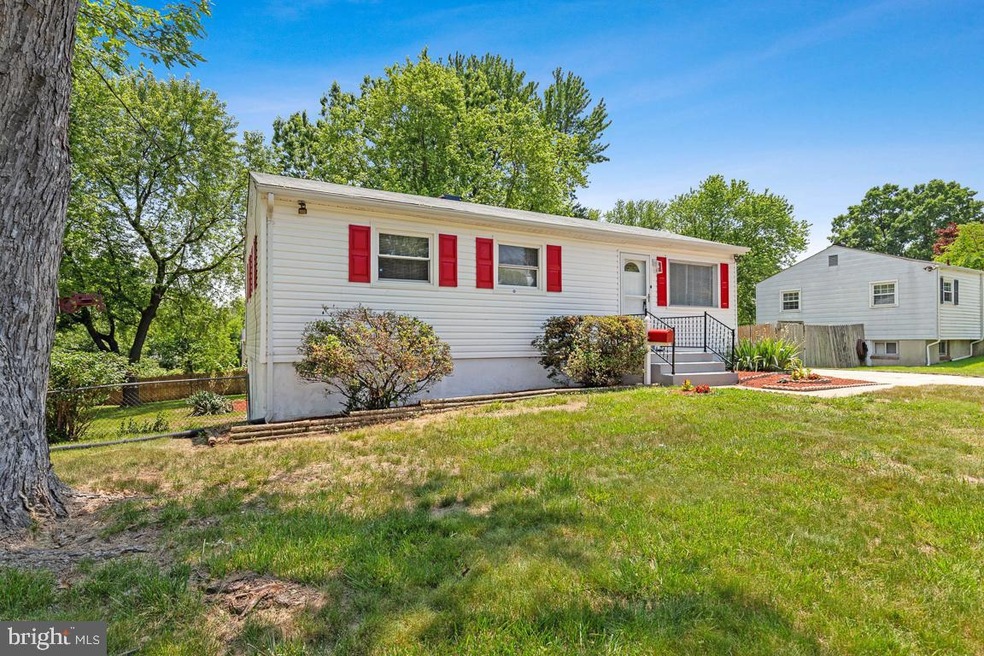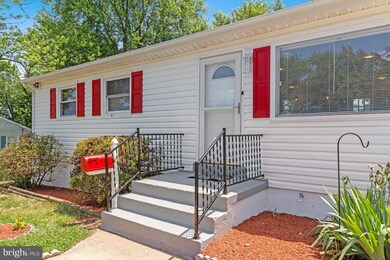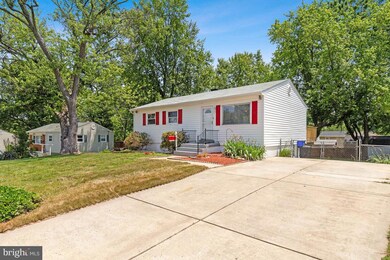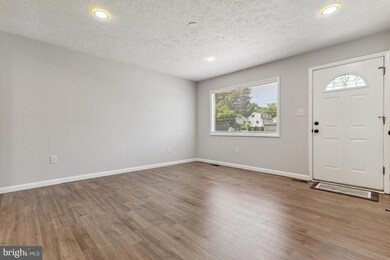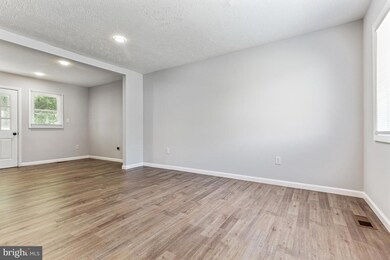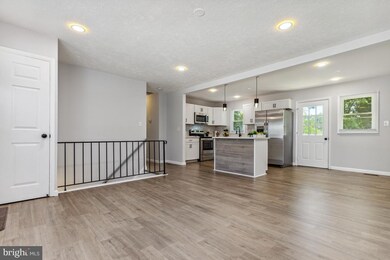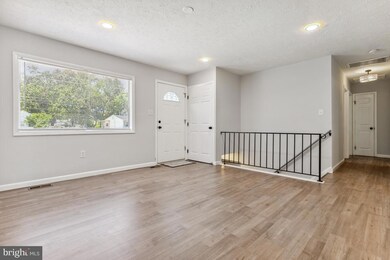
1423 Kentucky Ave Woodbridge, VA 22191
Marumsco Woods NeighborhoodHighlights
- Eat-In Gourmet Kitchen
- Deck
- Garden View
- Open Floorplan
- Raised Ranch Architecture
- Attic
About This Home
As of July 2023$5,000.00 in closing costs provided to the buyer! Welcome home to a beautiful completely renovated four bedroom, two full bathroom single family home on a huge 1/4 acre fenced lot with bonus family room in lower level. Everything is new in this home, completely move-in ready with gleaming new engineered low maintenance flooring for the entire home. As you enter the home you are greeted by an inviting oversize living room perfect for entertaining with recessed lighting and plenty of windows for natural light. The open concept gorgeous modern upgraded kitchen has all new stainless steel appliances, granite countertops, large custom cabinets, upgraded lighting fixtures with, and exquisite backsplash. In addition, the oversize island has pendant lighting and beautiful granite. The home has an extra large primary bedroom, two sparkling fully remodeled bathrooms with custom tile work on each level and bonus family room located in the lower level which can also be used as an office, exercise room, or fifth bedroom. The new deck, patio, and huge fenced backyard are the perfect setting for large family gatherings and cook outs. New HVAC heating and cooling system just installed with new duct work will provide comfort for many years. The new windows will save you money on your heating and cooling bills. Convenient easy access to Potomac Mills, Stonebridge Potomac Town Center, with multiple major quick routes to Fort Belvoir , Quantico Marine Base, Pentagon, Arlington, Fairfax, and DC. VRE and commuter bus minutes away. Perfect location and no HOA.
Home Details
Home Type
- Single Family
Est. Annual Taxes
- $3,757
Year Built
- Built in 1964 | Remodeled in 2023
Lot Details
- 0.28 Acre Lot
- Chain Link Fence
- Property is zoned R4
Home Design
- Raised Ranch Architecture
- Block Foundation
- Brick Front
Interior Spaces
- Property has 2 Levels
- Open Floorplan
- Ceiling Fan
- Recessed Lighting
- Insulated Windows
- Family Room
- Combination Dining and Living Room
- Home Gym
- Garden Views
- Attic
Kitchen
- Eat-In Gourmet Kitchen
- Breakfast Area or Nook
- Stove
- Range Hood
- Built-In Microwave
- Dishwasher
- Upgraded Countertops
- Disposal
Bedrooms and Bathrooms
- En-Suite Primary Bedroom
Laundry
- Laundry Room
- Dryer
- Washer
Finished Basement
- Walk-Out Basement
- Rear Basement Entry
- Basement Windows
Parking
- Driveway
- On-Street Parking
Outdoor Features
- Deck
- Patio
Schools
- Featherstone Elementary School
- Rippon Middle School
- Freedom High School
Utilities
- 90% Forced Air Heating and Cooling System
- Natural Gas Water Heater
Community Details
- No Home Owners Association
- Marumsco Woods Subdivision
Listing and Financial Details
- Tax Lot 48
- Assessor Parcel Number 8391-74-2851
Ownership History
Purchase Details
Home Financials for this Owner
Home Financials are based on the most recent Mortgage that was taken out on this home.Purchase Details
Home Financials for this Owner
Home Financials are based on the most recent Mortgage that was taken out on this home.Similar Homes in Woodbridge, VA
Home Values in the Area
Average Home Value in this Area
Purchase History
| Date | Type | Sale Price | Title Company |
|---|---|---|---|
| Warranty Deed | $469,000 | Stewart Title | |
| Deed | $329,400 | Stewart Title |
Mortgage History
| Date | Status | Loan Amount | Loan Type |
|---|---|---|---|
| Open | $347,800 | New Conventional | |
| Previous Owner | $378,000 | Credit Line Revolving | |
| Previous Owner | $25,000 | Credit Line Revolving |
Property History
| Date | Event | Price | Change | Sq Ft Price |
|---|---|---|---|---|
| 07/17/2023 07/17/23 | Sold | $469,000 | 0.0% | $305 / Sq Ft |
| 06/13/2023 06/13/23 | Pending | -- | -- | -- |
| 05/26/2023 05/26/23 | For Sale | $469,000 | +37.9% | $305 / Sq Ft |
| 04/18/2023 04/18/23 | Sold | $340,000 | -2.9% | $303 / Sq Ft |
| 04/07/2023 04/07/23 | Pending | -- | -- | -- |
| 04/07/2023 04/07/23 | For Sale | $349,990 | -- | $312 / Sq Ft |
Tax History Compared to Growth
Tax History
| Year | Tax Paid | Tax Assessment Tax Assessment Total Assessment is a certain percentage of the fair market value that is determined by local assessors to be the total taxable value of land and additions on the property. | Land | Improvement |
|---|---|---|---|---|
| 2024 | $4,092 | $411,500 | $159,500 | $252,000 |
| 2023 | $3,427 | $329,400 | $147,700 | $181,700 |
| 2022 | $3,533 | $319,000 | $142,000 | $177,000 |
| 2021 | $3,505 | $289,400 | $128,000 | $161,400 |
| 2020 | $4,191 | $270,400 | $119,700 | $150,700 |
| 2019 | $3,929 | $253,500 | $111,900 | $141,600 |
| 2018 | $2,871 | $237,800 | $104,500 | $133,300 |
| 2017 | $39 | $232,800 | $101,500 | $131,300 |
| 2016 | $39 | $221,100 | $95,800 | $125,300 |
| 2015 | $38 | $212,300 | $91,300 | $121,000 |
| 2014 | $38 | $201,500 | $86,200 | $115,300 |
Agents Affiliated with this Home
-
Tim Horinko

Seller's Agent in 2023
Tim Horinko
Keller Williams Fairfax Gateway
(703) 298-7218
2 in this area
60 Total Sales
-
John Montemayor

Seller's Agent in 2023
John Montemayor
Century 21 Redwood Realty
(571) 299-9262
4 in this area
112 Total Sales
-
Andy Martinez

Buyer's Agent in 2023
Andy Martinez
Samson Properties
(703) 935-2246
3 in this area
95 Total Sales
Map
Source: Bright MLS
MLS Number: VAPW2051866
APN: 8391-74-2851
- 1411 Kentucky Ave
- 1446 California St
- 1507 Arizona Ct
- 15017 Alaska Rd
- 14761 Tamarack Place
- 14743 Tamarack Place
- 1506 Maryland Ave
- 15030 Alabama Ave
- 1614 Maryland Ave
- 1606 Florida Ave
- 1516 Walnut St
- 1511 Woodside Dr
- 1354 Woodside Dr
- 14635 Balsam St
- 1101 Linden St
- 15122 Arum Place
- 14611 Featherstone Gate Dr
- 14503 Melbourne Ave
- 1102 Burton St
- 14725 Winding Loop
