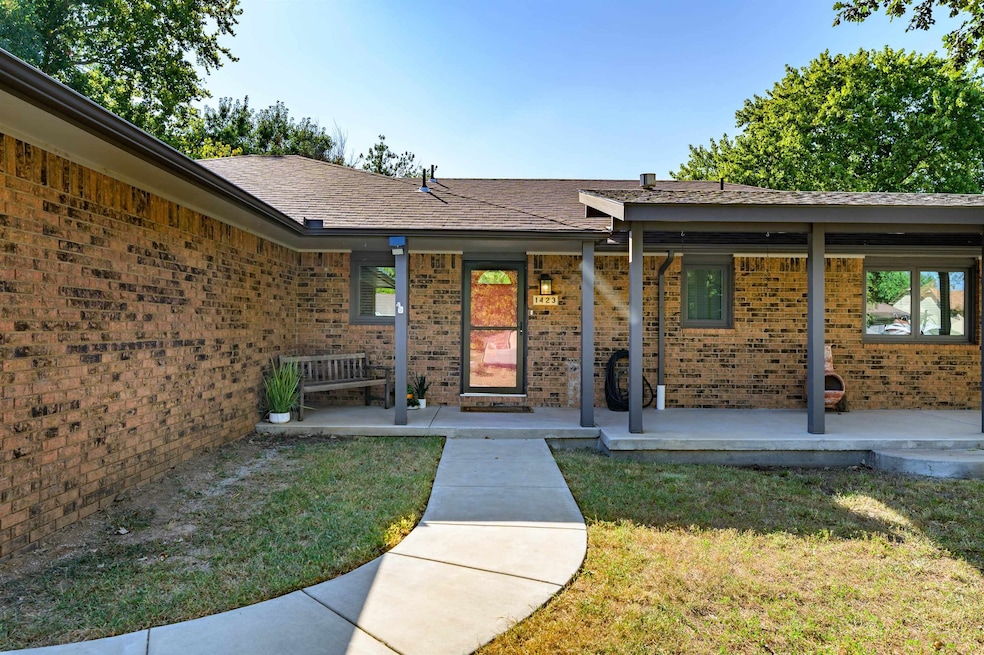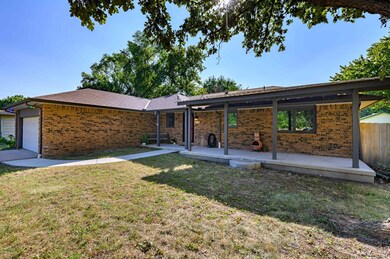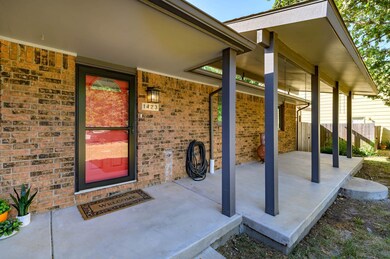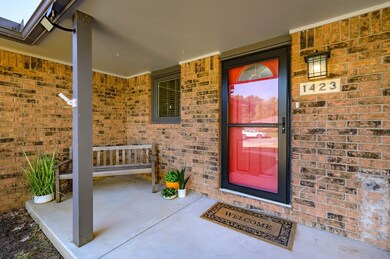
1423 N Lark Ln Wichita, KS 67212
Far West Wichita NeighborhoodEstimated Value: $260,951 - $283,000
Highlights
- Deck
- Ranch Style House
- Storm Windows
- Maize South Elementary School Rated A-
- 2 Car Attached Garage
- Brick or Stone Mason
About This Home
As of October 2023If you are looking for a home that will accommodate a large gathering of people be it family or friends, look no further. What a pleasant surprise to find an open concept in this sprawling ranch! The main living area opens to the generous kitchen and formal dining. What a fantastic place to entertain especially with football season upon us! This kitchen is a dream with all the cabinet and counter space you could need with an eat-in island. The dining room is currently holding a large table that will seat 8 easily - the wood fireplace with gas starter is going to be welcome as we move into the holidays. And just stand in this space and soak in the abundance of natural light through the large plate window. The open stair way creates site lines to the basement where there are so many options for living. Step down into a nice sized rec/family area with a small alcove for a gaming table, office space, or school area. There are 2 finished rooms right off this rec/family area that have loads of potential. Make one a work out room and the other will be your complete wet bar area, plumbed and wired and ready to go. Down the hall are two additional finished rooms. Lets head back up stairs and to the right of the main entrance, down the hall you will find 2 nice sized bedrooms and the primary with a full bath. The 2 car garage and fenced yard complete this property.
Last Agent to Sell the Property
Heritage 1st Realty License #00225386 Listed on: 09/07/2023

Home Details
Home Type
- Single Family
Est. Annual Taxes
- $2,800
Year Built
- Built in 1979
Lot Details
- 10,454 Sq Ft Lot
- Wood Fence
Home Design
- Ranch Style House
- Brick or Stone Mason
- Composition Roof
Interior Spaces
- Wet Bar
- Ceiling Fan
- Wood Burning Fireplace
- Fireplace With Gas Starter
- Family Room
- Living Room with Fireplace
- Combination Kitchen and Dining Room
- 220 Volts In Laundry
Kitchen
- Oven or Range
- Range Hood
- Dishwasher
- Kitchen Island
- Tile Countertops
- Disposal
Bedrooms and Bathrooms
- 3 Bedrooms
- En-Suite Primary Bedroom
- 3 Full Bathrooms
- Shower Only
Finished Basement
- Basement Fills Entire Space Under The House
- Bedroom in Basement
- Laundry in Basement
- Basement Storage
- Basement Windows
Home Security
- Storm Windows
- Storm Doors
Parking
- 2 Car Attached Garage
- Garage Door Opener
Outdoor Features
- Deck
- Rain Gutters
Schools
- Maize
- Maize Middle School
- Maize High School
Utilities
- Forced Air Heating and Cooling System
- Heating System Uses Gas
Community Details
- Westlink Subdivision
Listing and Financial Details
- Assessor Parcel Number 20173-133-07-0-44-03-014.00
Ownership History
Purchase Details
Home Financials for this Owner
Home Financials are based on the most recent Mortgage that was taken out on this home.Purchase Details
Home Financials for this Owner
Home Financials are based on the most recent Mortgage that was taken out on this home.Purchase Details
Home Financials for this Owner
Home Financials are based on the most recent Mortgage that was taken out on this home.Purchase Details
Home Financials for this Owner
Home Financials are based on the most recent Mortgage that was taken out on this home.Similar Homes in Wichita, KS
Home Values in the Area
Average Home Value in this Area
Purchase History
| Date | Buyer | Sale Price | Title Company |
|---|---|---|---|
| Moreno Cassandra Kyss | -- | Security 1St Title | |
| Mathias James T | -- | Security 1St Title | |
| Mathias James Thomas | -- | None Available | |
| Anderson Carl J | -- | -- |
Mortgage History
| Date | Status | Borrower | Loan Amount |
|---|---|---|---|
| Open | Moreno Cassandra Kyss | $218,500 | |
| Previous Owner | Mathias James T | $10,000 | |
| Previous Owner | Mathis Jim | $142,740 | |
| Previous Owner | Mathias James T | $15,000 | |
| Previous Owner | Mathias James T | $117,850 | |
| Previous Owner | Mathias James T | $30,000 | |
| Previous Owner | Mathias | $117,000 | |
| Previous Owner | Mathias James T | $13,000 | |
| Previous Owner | Mathias James T | $120,500 | |
| Previous Owner | Mathias James T | $11,540 | |
| Previous Owner | Mathias James T | $126,400 | |
| Previous Owner | Anderson Carl J | $95,900 |
Property History
| Date | Event | Price | Change | Sq Ft Price |
|---|---|---|---|---|
| 10/19/2023 10/19/23 | Sold | -- | -- | -- |
| 09/20/2023 09/20/23 | Pending | -- | -- | -- |
| 09/19/2023 09/19/23 | Price Changed | $225,000 | -10.9% | $79 / Sq Ft |
| 09/07/2023 09/07/23 | For Sale | $252,500 | -- | $88 / Sq Ft |
Tax History Compared to Growth
Tax History
| Year | Tax Paid | Tax Assessment Tax Assessment Total Assessment is a certain percentage of the fair market value that is determined by local assessors to be the total taxable value of land and additions on the property. | Land | Improvement |
|---|---|---|---|---|
| 2023 | $3,054 | $23,173 | $3,680 | $19,493 |
| 2022 | $2,808 | $23,173 | $3,473 | $19,700 |
| 2021 | $2,612 | $21,459 | $3,473 | $17,986 |
| 2020 | $2,534 | $20,838 | $3,473 | $17,365 |
| 2019 | $2,321 | $19,113 | $3,473 | $15,640 |
| 2018 | $2,236 | $18,447 | $2,243 | $16,204 |
| 2017 | $2,108 | $0 | $0 | $0 |
| 2016 | $2,107 | $0 | $0 | $0 |
| 2015 | $2,083 | $0 | $0 | $0 |
| 2014 | $2,054 | $0 | $0 | $0 |
Agents Affiliated with this Home
-
Paula Yaussi

Seller's Agent in 2023
Paula Yaussi
Heritage 1st Realty
(316) 648-6730
3 in this area
161 Total Sales
-
Kellye Harp

Buyer's Agent in 2023
Kellye Harp
Reece Nichols South Central Kansas
(316) 990-6101
4 in this area
86 Total Sales
Map
Source: South Central Kansas MLS
MLS Number: 629994
APN: 133-07-0-44-03-014.00
- 1625 N Skyview St
- 1505 N Mesa St
- 1407 N Fieldcrest St
- 10330 W Alamo Ct
- 1315 N Shefford St
- 1117 N Lark Ln
- 1880 N Lark Cir
- 1714 N Shefford St
- 1833 N Shefford Cir
- 1355 N Cardington St
- 1504 N Amarado St
- 1834 N Denene St
- 10200 W 11th St N
- 1134 N Denene St
- 1913 N Parkdale St
- 1126 N Crestline Cir
- 1629 N Parkridge St
- 1351 N Peterson Ave
- 10103 W Jamesburg St
- 1450 N Judith St






