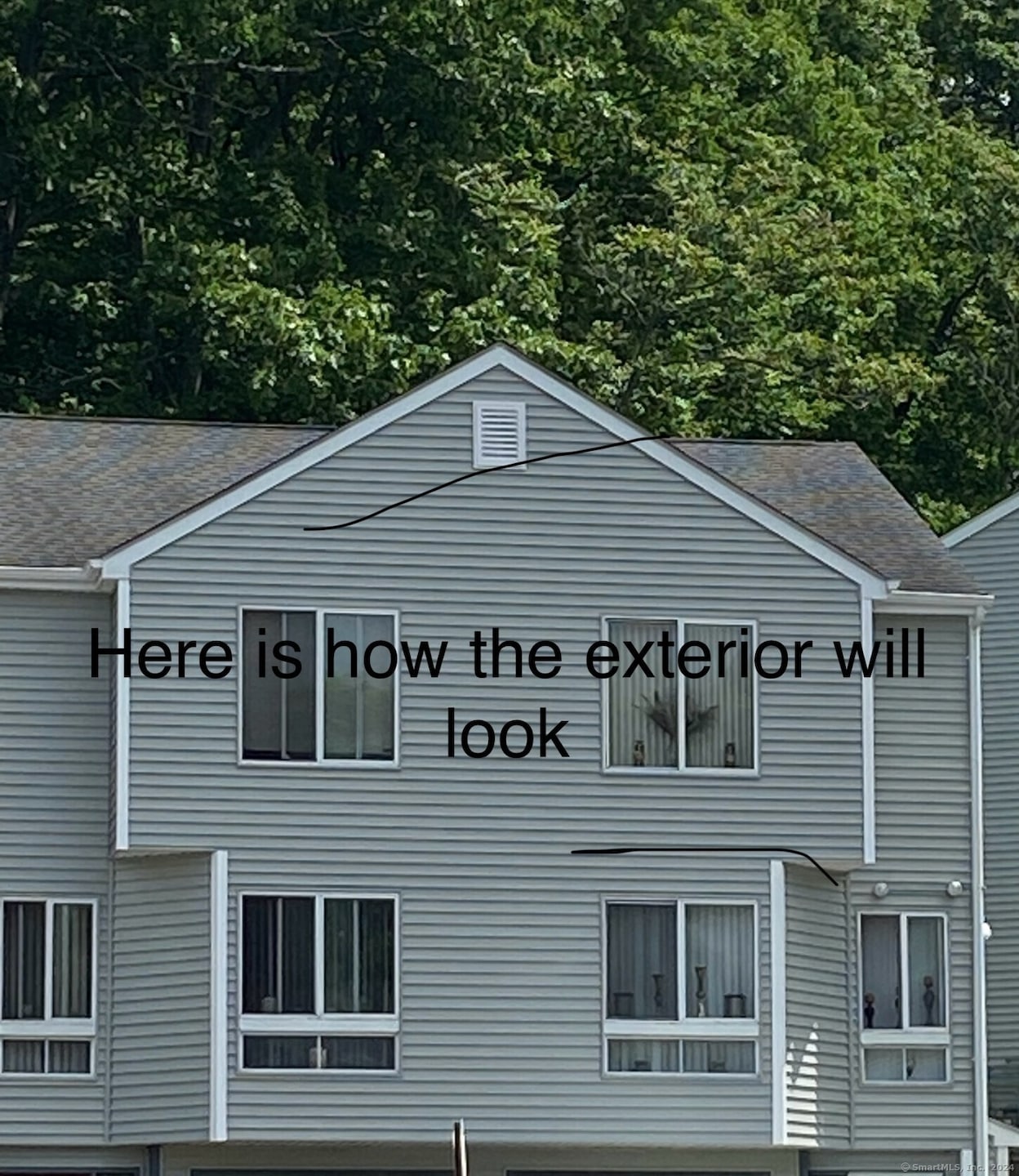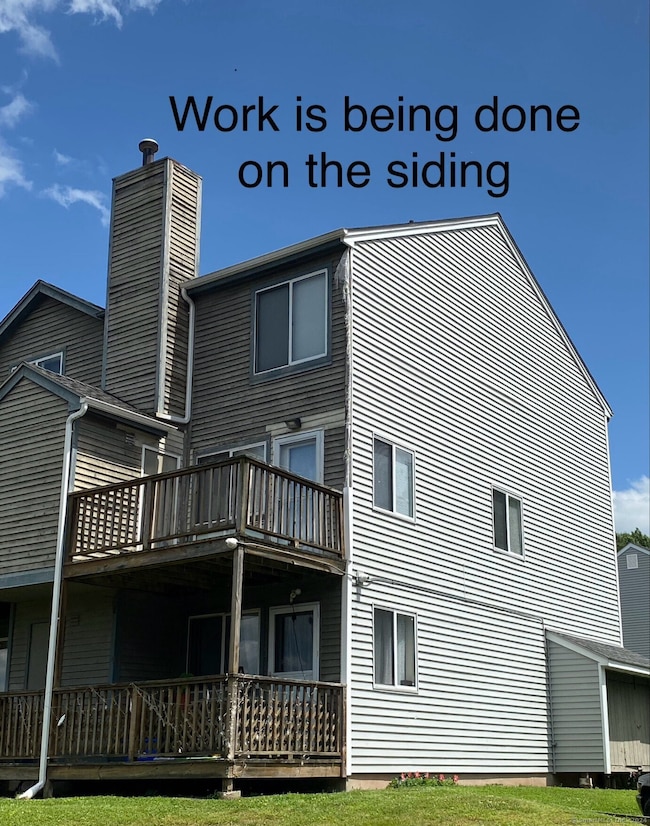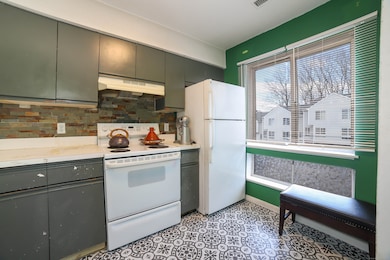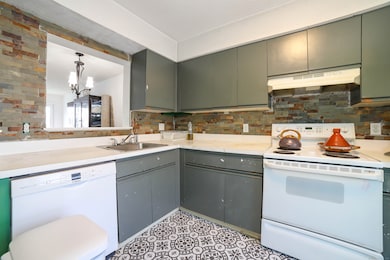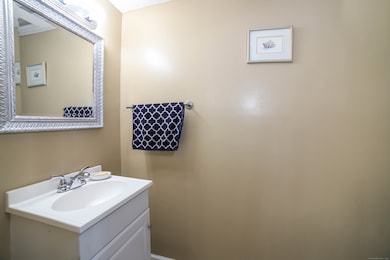
1423 Quinnipiac Ave Unit 808 New Haven, CT 06513
Quinnipiac Meadows NeighborhoodEstimated payment $1,229/month
Highlights
- Open Floorplan
- Deck
- Central Air
About This Home
Welcome to Harbour Crest! This wonderful 2 bedroom, 1.5 bath townhouse offers a great affordable opportunity to enjoy this spacious well-maintained townhouse. The first floor offers a spacious open floor plan. The living room has an oversized window and steps out to the deck overlooking beautiful seasonal views of the water, and city skyline views of downtown New Haven. Fully equipped kitchen with lots of cabinets and half bath. The second floor offers a nice size primary bedroom with access to a full bath and second bedroom. Beautiful new flooring on the first floor. Economical gas heat and water heater, central air. Brand new washer and dryer. Association is in the process of new exterior vinyl siding. Fabulous location!!! Just minutes to I-91 and I-95 allowing very quick access to downtown New Haven, Yale and all the stores on Route 80. Great chance for the first-time buyer wanting to own an affordable townhouse, and the investor. The special assessment to be assumed by the buyer. Owner will leave all the furniture if needed.
Listing Agent
RE/MAX Alliance Brokerage Phone: (203) 314-7578 License #RES.0539011 Listed on: 04/09/2025

Townhouse Details
Home Type
- Townhome
Est. Annual Taxes
- $2,234
Year Built
- Built in 1988
HOA Fees
- $334 Monthly HOA Fees
Home Design
- Frame Construction
- Vinyl Siding
Interior Spaces
- 1,032 Sq Ft Home
- Open Floorplan
Kitchen
- Oven or Range
- Range Hood
- Dishwasher
- Disposal
Bedrooms and Bathrooms
- 2 Bedrooms
Laundry
- Laundry on upper level
- Dryer
- Washer
Parking
- 2 Parking Spaces
- Parking Deck
Outdoor Features
- Deck
Utilities
- Central Air
- Heating System Uses Natural Gas
- Cable TV Available
Listing and Financial Details
- Assessor Parcel Number 1240432
Community Details
Overview
- Association fees include trash pickup, water, property management, insurance
- 112 Units
- Property managed by South Shore Property
Pet Policy
- Pets Allowed
Map
Home Values in the Area
Average Home Value in this Area
Tax History
| Year | Tax Paid | Tax Assessment Tax Assessment Total Assessment is a certain percentage of the fair market value that is determined by local assessors to be the total taxable value of land and additions on the property. | Land | Improvement |
|---|---|---|---|---|
| 2025 | $2,234 | $56,700 | $0 | $56,700 |
| 2024 | $2,183 | $56,700 | $0 | $56,700 |
| 2023 | $2,109 | $56,700 | $0 | $56,700 |
| 2022 | $2,254 | $56,700 | $0 | $56,700 |
| 2021 | $1,904 | $43,400 | $0 | $43,400 |
| 2020 | $1,904 | $43,400 | $0 | $43,400 |
| 2019 | $1,865 | $43,400 | $0 | $43,400 |
| 2018 | $1,865 | $43,400 | $0 | $43,400 |
| 2017 | $1,679 | $43,400 | $0 | $43,400 |
| 2016 | $2,269 | $54,600 | $0 | $54,600 |
| 2015 | $2,269 | $54,600 | $0 | $54,600 |
| 2014 | $2,269 | $54,600 | $0 | $54,600 |
Property History
| Date | Event | Price | List to Sale | Price per Sq Ft | Prior Sale |
|---|---|---|---|---|---|
| 12/04/2025 12/04/25 | Price Changed | $135,000 | -3.6% | $131 / Sq Ft | |
| 11/28/2025 11/28/25 | Price Changed | $140,000 | -3.4% | $136 / Sq Ft | |
| 10/10/2025 10/10/25 | Price Changed | $145,000 | -3.3% | $141 / Sq Ft | |
| 09/28/2025 09/28/25 | Price Changed | $150,000 | -6.2% | $145 / Sq Ft | |
| 06/14/2025 06/14/25 | Price Changed | $159,900 | +10.3% | $155 / Sq Ft | |
| 06/04/2025 06/04/25 | For Sale | $145,000 | 0.0% | $141 / Sq Ft | |
| 06/02/2025 06/02/25 | Off Market | $145,000 | -- | -- | |
| 05/07/2025 05/07/25 | Price Changed | $145,000 | -5.2% | $141 / Sq Ft | |
| 04/09/2025 04/09/25 | For Sale | $152,900 | +60.9% | $148 / Sq Ft | |
| 03/31/2023 03/31/23 | Sold | $95,000 | -5.0% | $92 / Sq Ft | View Prior Sale |
| 02/02/2023 02/02/23 | For Sale | $100,000 | -- | $97 / Sq Ft |
Purchase History
| Date | Type | Sale Price | Title Company |
|---|---|---|---|
| Warranty Deed | $95,000 | None Available | |
| Warranty Deed | $135,000 | -- |
Mortgage History
| Date | Status | Loan Amount | Loan Type |
|---|---|---|---|
| Previous Owner | $94,311 | No Value Available | |
| Previous Owner | $105,000 | No Value Available |
About the Listing Agent

Shoreline CT Real Estate Expert | Branford • East Haven • North Branford • Guilford • & the Shoreline | 2,200+ Homes Sold
With over 30 years of experience and more than 2,200 homes sold, Gene Pica is recognized as one of Connecticut’s top Realtors, serving Branford, East Haven, North Branford, Guilford, and the entire Connecticut shoreline. Gene specializes in single-family homes, condominiums, waterfront properties, luxury residences, and investment real estate. Clients rely on his
Gene's Other Listings
Source: SmartMLS
MLS Number: 24087033
APN: NHVN-000122-001039-001108
- 1423 Quinnipiac Ave Unit 709
- 1423 Quinnipiac Ave Unit 108
- 1423 Quinnipiac Ave Unit 602
- 1445 Quinnipiac Ave
- 15 Donna Dr Unit A1
- 5 Assumption St
- 24 Laura Cir
- 173 Russo Ave Unit 609
- 173 Russo Ave Unit 410
- 466 Middletown Ave Unit 8
- 560 Middletown Ave
- 244 Weybosset St
- 1706 Quinnipiac Ave
- 300 Foxon Hill Rd
- 15 Glen Haven Rd
- 52 Glen Haven Rd
- 132 Westminster St
- 926 Quinnipiac Ave Unit 1
- 926 Quinnipiac Ave Unit 8
- 81 Melrose Dr
- 554 Eastern St Unit 3
- 1275 Quinnipiac Ave Unit W-19
- 1275 Quinnipiac Ave Unit 9
- 430 Eastern St
- 21 Weybosset St Unit 3
- 60 Donna Dr Unit A1
- 641 Middletown Ave Unit 2
- 926 Quinnipiac Ave Unit 1
- 140 Thompson St Unit 8A
- 140 Thompson St Unit 12E
- 904 Quinnipiac Ave Unit 3
- 904 Quinnipiac Ave
- 896 Quinnipiac Ave Unit 3
- 140 Mill St
- 220 Glen Haven Rd Unit E
- 806 Quinnipiac Ave
- 800 Quinnipiac Ave
- 54 Lombard St
- 102 Lombard St Unit 1
- 12 Cedar Ct Unit G
