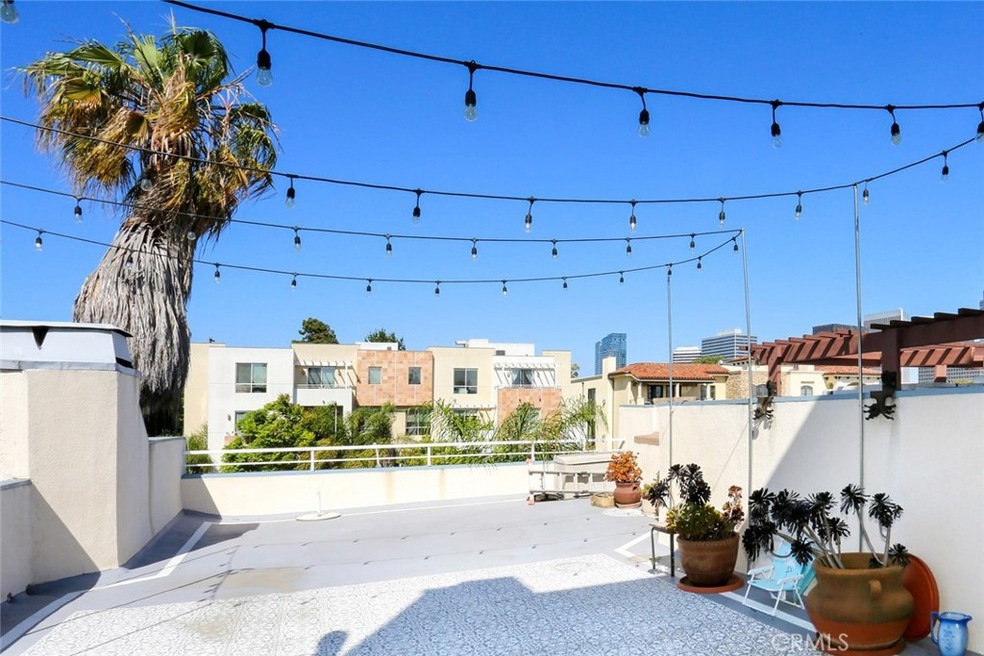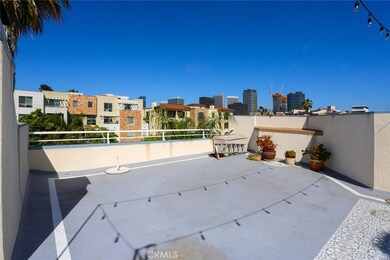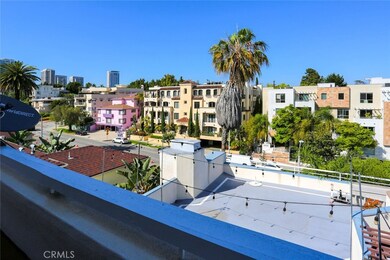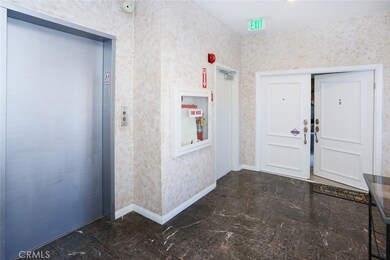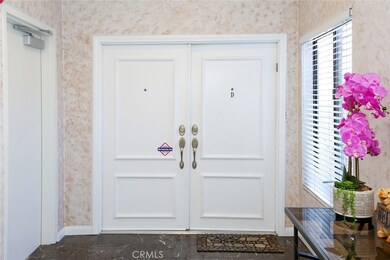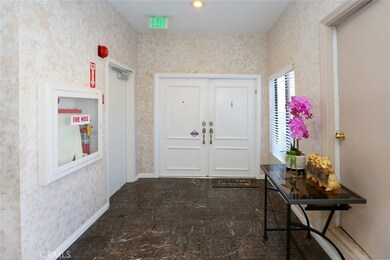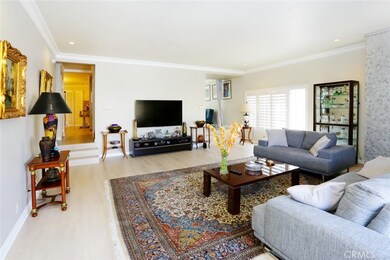1423 S Beverly Glen Blvd Unit D Los Angeles, CA 90024
Westwood NeighborhoodHighlights
- City Lights View
- Wood Flooring
- Laundry Room
- Fairburn Avenue Elementary Rated A
- No HOA
- Central Air
About This Home
Beautiful Two story Penthouse with very large 900 SQFt garden roof top open patio with skyline views of Century City. Prime location between Wilshire and Santa Monica. Located on the 4th and 5th floors. Spacious and bright 2 bedrooms and 2&1/2 baths, excellent closets, formal living room with fireplace, dining & family rooms, Master Bedroom on 2nd Floor with Jacuzzi, balcony ,2 large walk-in closets, his and hers, fireplace and another suite. 2 car garage. Very entertaining. Only 4 units in the building. New flooring. 1-3 years available for lease.
Listing Agent
Keller Williams R. E. Services Brokerage Phone: 818-427-1345 License #02014347

Condo Details
Home Type
- Condominium
Est. Annual Taxes
- $12,555
Year Built
- Built in 1981
Parking
- 2 Car Garage
- Parking Available
- Assigned Parking
Interior Spaces
- 2,106 Sq Ft Home
- 2-Story Property
- Living Room with Fireplace
- Wood Flooring
- City Lights Views
- Laundry Room
Bedrooms and Bathrooms
- 2 Main Level Bedrooms
- All Upper Level Bedrooms
Additional Features
- Exterior Lighting
- 1 Common Wall
- Central Air
Listing and Financial Details
- Security Deposit $5,250
- 12-Month Minimum Lease Term
- Available 3/1/21
- Tax Lot 4A
- Tax Tract Number 148
- Assessor Parcel Number 4327004020
Community Details
Overview
- No Home Owners Association
- 4 Units
Pet Policy
- Call for details about the types of pets allowed
Map
Source: California Regional Multiple Listing Service (CRMLS)
MLS Number: GD25112751
APN: 4327-004-020
- 1333 S Beverly Glen Blvd Unit 402
- 1353 Woodruff Ave
- 1617 S Beverly Glen Blvd Unit 303
- 1301 S Beverly Glen Blvd
- 1670 Comstock Ave
- 1348 Warner Ave
- 1401 Warner Ave
- 10321 Rochester Ave
- 1301 Devon Ave
- 1737 Warnall Ave
- 1277 S Beverly Glen Blvd Unit 408
- 10465 Eastborne Ave Unit 305
- 1250 S Beverly Glen Blvd Unit 205
- 10354 Ashton Ave
- 10307 Missouri Ave Unit 301
- 10475 Ashton Ave Unit 304
- 10531 Ashton Ave Unit 201
- 10535 Ashton Ave Unit 304
- 1833 Benecia Ave
- 1825 S Beverly Glen Blvd Unit 205
