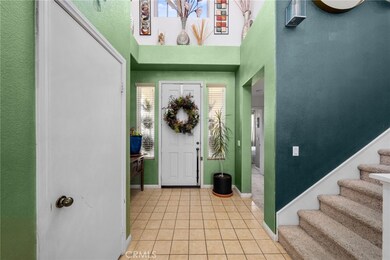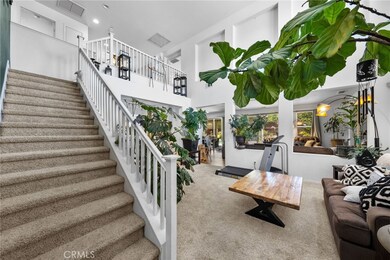
1423 Starry Skies Rd Beaumont, CA 92223
Highlights
- In Ground Pool
- Open Floorplan
- Traditional Architecture
- Primary Bedroom Suite
- Mountain View
- Wood Flooring
About This Home
As of September 2024**Stunning 4-Bedroom Home with Pool & Spa in Beaumont's Sundance Community**
Welcome to this beautiful 4-bedroom, 3-bathroom home nestled in the highly sought-after Sundance Community in Beaumont. Spanning 2,378 square feet, this two-story residence offers ample space and modern comforts, making it the perfect home for families and entertainers alike.
As you step inside, you'll be greeted by a formal living room and dining room, perfect for hosting gatherings. The kitchen is a chef's dream, equipped with all the bells and whistles, including a center island, plenty of cabinet space, and an open layout that flows seamlessly into the family room and dining area, creating an ideal space for everyday living.
The main floor features a large bedroom and a full bathroom, perfect for guests or multi-generational living. Upstairs, you'll find a spacious loft, ideal for a home office or play area, and the luxurious primary suite. The en suite bathroom boasts a separate soaking tub, walk-in shower, dual sinks, and a generous walk-in closet. Upstairs loft, Two additional bedrooms, and another full bathroom complete the second floor.
Step outside to your private oasis—a sparkling pool and spa, complete with a covered patio that's perfect for entertaining friends and family year-round.
Built in 2005 on a 6,098-square-foot lot, this well-priced home also includes an attached two-car garage and an inside laundry room for added convenience. New Pool Pump and New A/C are an added bonus. With its prime location and fantastic amenities, this home is a must-see. Act quickly—this gem won't last long!
Last Agent to Sell the Property
PRICE REAL ESTATE GROUP INC Brokerage Phone: 909-285-6779 License #01999897 Listed on: 08/19/2024
Home Details
Home Type
- Single Family
Est. Annual Taxes
- $5,376
Year Built
- Built in 2005
Lot Details
- 6,098 Sq Ft Lot
- Wood Fence
- Landscaped
- Rectangular Lot
- Level Lot
- Front and Back Yard Sprinklers
- Lawn
- Back and Front Yard
HOA Fees
- $45 Monthly HOA Fees
Parking
- 2 Car Attached Garage
- Parking Available
- Front Facing Garage
- Single Garage Door
- Driveway Level
Property Views
- Mountain
- Pool
- Neighborhood
Home Design
- Traditional Architecture
- Frame Construction
- Tile Roof
- Concrete Roof
- Stucco
Interior Spaces
- 2,378 Sq Ft Home
- 2-Story Property
- Open Floorplan
- High Ceiling
- Ceiling Fan
- Recessed Lighting
- Drapes & Rods
- Blinds
- Sliding Doors
- Entryway
- Family Room Off Kitchen
- Living Room
- Formal Dining Room
- Loft
- Laundry Room
Kitchen
- Open to Family Room
- Eat-In Kitchen
- Double Oven
- Six Burner Stove
- Gas Cooktop
- Range Hood
- Dishwasher
- Kitchen Island
- Tile Countertops
- Disposal
Flooring
- Wood
- Carpet
- Tile
- Vinyl
Bedrooms and Bathrooms
- 4 Bedrooms | 1 Main Level Bedroom
- Primary Bedroom Suite
- Bathroom on Main Level
- 3 Full Bathrooms
- Dual Sinks
- Dual Vanity Sinks in Primary Bathroom
- Soaking Tub
- Bathtub with Shower
- Separate Shower
Home Security
- Carbon Monoxide Detectors
- Fire and Smoke Detector
Pool
- In Ground Pool
- In Ground Spa
Outdoor Features
- Covered patio or porch
- Exterior Lighting
- Rain Gutters
Schools
- Call Agent Elementary School
- San Gorgonio Middle School
- Beaumont High School
Utilities
- Central Heating and Cooling System
Listing and Financial Details
- Tax Lot 20
- Tax Tract Number 31893
- Assessor Parcel Number 419531020
- $2,097 per year additional tax assessments
Community Details
Overview
- Sundance Community Association, Phone Number (800) 369-7260
- Pro Foothill Ranch HOA
- Maintained Community
Recreation
- Sport Court
- Community Playground
Ownership History
Purchase Details
Home Financials for this Owner
Home Financials are based on the most recent Mortgage that was taken out on this home.Purchase Details
Home Financials for this Owner
Home Financials are based on the most recent Mortgage that was taken out on this home.Purchase Details
Home Financials for this Owner
Home Financials are based on the most recent Mortgage that was taken out on this home.Purchase Details
Home Financials for this Owner
Home Financials are based on the most recent Mortgage that was taken out on this home.Purchase Details
Purchase Details
Home Financials for this Owner
Home Financials are based on the most recent Mortgage that was taken out on this home.Purchase Details
Home Financials for this Owner
Home Financials are based on the most recent Mortgage that was taken out on this home.Similar Homes in the area
Home Values in the Area
Average Home Value in this Area
Purchase History
| Date | Type | Sale Price | Title Company |
|---|---|---|---|
| Grant Deed | $550,000 | None Listed On Document | |
| Deed | -- | None Listed On Document | |
| Deed | -- | None Listed On Document | |
| Interfamily Deed Transfer | -- | First American Title Company | |
| Interfamily Deed Transfer | -- | American Coast Title Company | |
| Interfamily Deed Transfer | -- | None Available | |
| Grant Deed | $206,000 | Orange Coast Title Company | |
| Corporate Deed | $378,000 | Fidelity National Title Co |
Mortgage History
| Date | Status | Loan Amount | Loan Type |
|---|---|---|---|
| Open | $540,038 | FHA | |
| Previous Owner | $25,497 | FHA | |
| Previous Owner | $272,435 | FHA | |
| Previous Owner | $216,000 | New Conventional | |
| Previous Owner | $203,262 | FHA | |
| Previous Owner | $425,953 | Unknown | |
| Previous Owner | $43,687 | Construction | |
| Previous Owner | $302,200 | Stand Alone First |
Property History
| Date | Event | Price | Change | Sq Ft Price |
|---|---|---|---|---|
| 09/20/2024 09/20/24 | Sold | $550,000 | +0.2% | $231 / Sq Ft |
| 08/30/2024 08/30/24 | Pending | -- | -- | -- |
| 08/19/2024 08/19/24 | For Sale | $549,000 | -- | $231 / Sq Ft |
Tax History Compared to Growth
Tax History
| Year | Tax Paid | Tax Assessment Tax Assessment Total Assessment is a certain percentage of the fair market value that is determined by local assessors to be the total taxable value of land and additions on the property. | Land | Improvement |
|---|---|---|---|---|
| 2023 | $5,376 | $253,660 | $67,720 | $185,940 |
| 2022 | $5,269 | $248,688 | $66,393 | $182,295 |
| 2021 | $5,201 | $243,813 | $65,092 | $178,721 |
| 2020 | $5,157 | $241,314 | $64,425 | $176,889 |
| 2019 | $5,097 | $236,583 | $63,162 | $173,421 |
| 2018 | $5,094 | $231,945 | $61,925 | $170,020 |
| 2017 | $5,229 | $227,398 | $60,711 | $166,687 |
| 2016 | $8,869 | $222,940 | $59,521 | $163,419 |
| 2015 | $8,798 | $219,593 | $58,628 | $160,965 |
| 2014 | $5,647 | $215,294 | $57,481 | $157,813 |
Agents Affiliated with this Home
-
Christine Castillo

Seller's Agent in 2024
Christine Castillo
PRICE REAL ESTATE GROUP INC
(909) 625-8400
2 in this area
84 Total Sales
-
Noe Reyes
N
Buyer's Agent in 2024
Noe Reyes
KASE Real Estate
(562) 861-7242
1 in this area
31 Total Sales
Map
Source: California Regional Multiple Listing Service (CRMLS)
MLS Number: CV24171165
APN: 419-531-020
- 1442 Starry Skies Rd
- 1292 Smoke Tree Ln
- 1312 Daylily Dr
- 1442 Midnight Sun Dr
- 1281 Smoke Tree Ln
- 1446 Big Sky Dr
- 1334 Clover Way
- 1620 Village Green Way
- 6338 Orion Way
- 1579 Trailview Dr
- 1310 Heath Ln
- 1530 Village Green Way
- 6267 Umbra Rd
- 1421 Dianthus Way
- 1533 Hollygate Trail
- 1673 Redbud Ave
- 1516 Winding Sun Dr
- 1549 Park Village Dr
- 1464 Ambrosia St
- 1524 Winding Sun Dr






