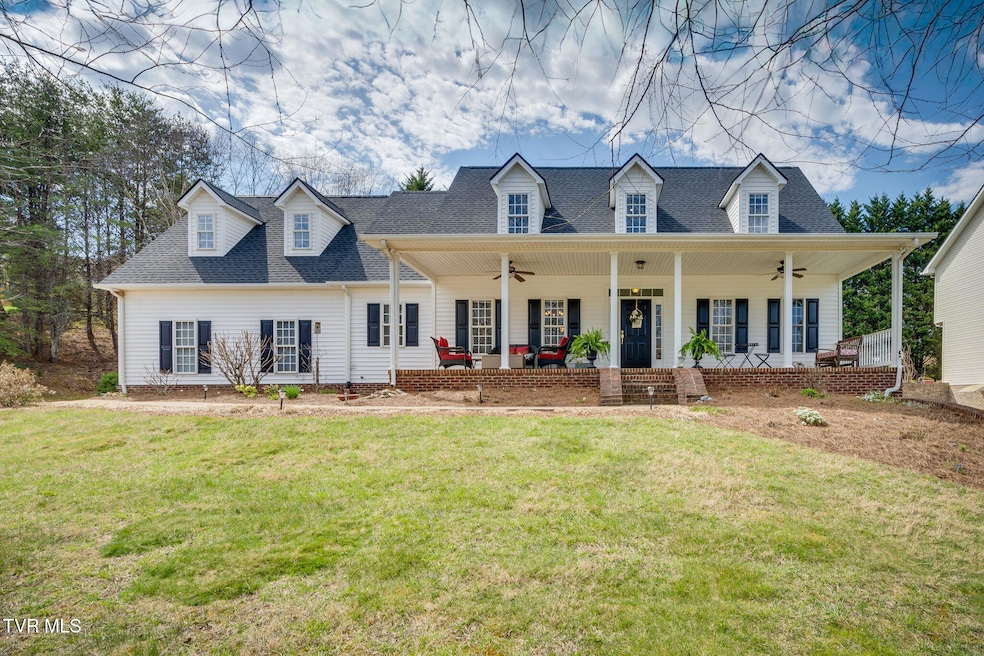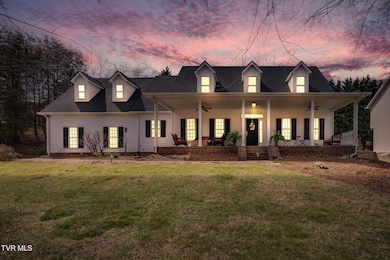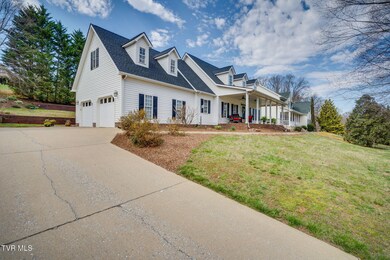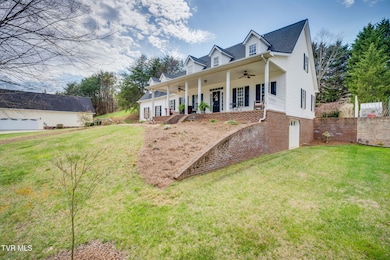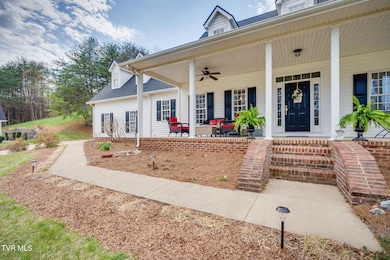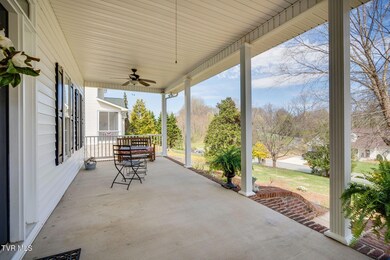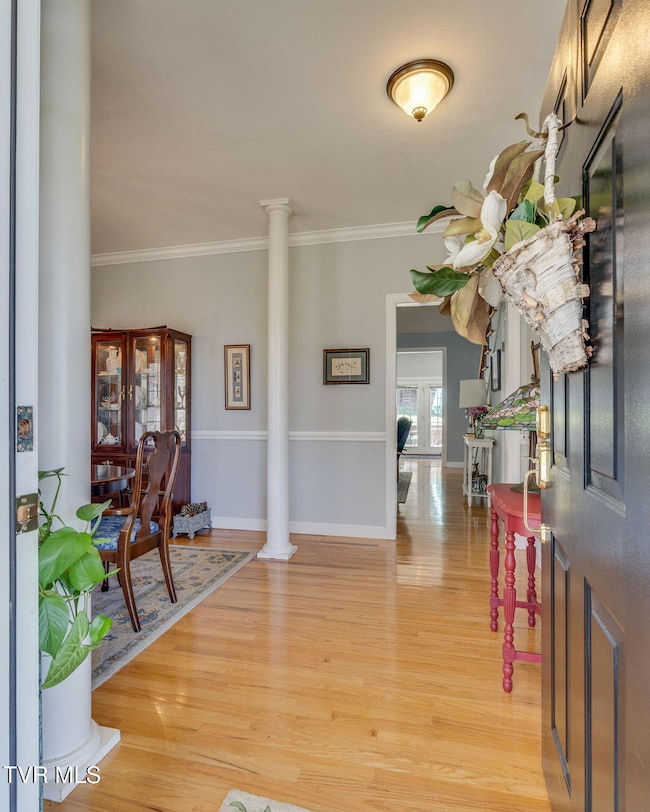
1423 Walnut Grove Rd Jonesborough, TN 37659
Highlights
- Deck
- Wood Flooring
- Bonus Room
- Traditional Architecture
- Main Floor Primary Bedroom
- Heated Sun or Florida Room
About This Home
As of June 2025Nestled in the desirable Walnut Grove community, this beautiful home offers spacious living with timeless charm.Step inside to discover beautifully maintained hardwood floors throughout the main level. The inviting living room features a cozy fireplace, perfect for relaxing evenings. The kitchen is designed for both function and style, featuring stainless steel appliances and built-in cabinet racks to maximize storage. A formal dining room provides an elegant space for gatherings, while a versatile bonus room off the living room offers a picturesque backyard view—ideal for a home office, playroom, or library. A convenient half-bath is also located on the main level.The main-level master suite is a true retreat, boasting a spacious walk-in closet and an en-suite bathroom with a jetted tub, separate shower, and double vanity. Upstairs, you'll find three additional bedrooms - with one being oversized with endless possibilities, all featuring generously sized closets. A full bathroom completes the upper level.The unfinished basement provides ample storage and an additional garage, complementing the main-level two-car garage. Enjoy outdoor living on the expansive front porch or the backyard deck, ideal for gardening and relaxing.Located minutes from Johnson City's hospitals, restaurants and shopping... This house is a must-see!
Home Details
Home Type
- Single Family
Est. Annual Taxes
- $1,907
Year Built
- Built in 2001
Lot Details
- 0.48 Acre Lot
- Lot Dimensions are 191x110
- Level Lot
- Property is in good condition
Parking
- 3 Car Attached Garage
- Garage Door Opener
- Driveway
Home Design
- Traditional Architecture
- Brick Exterior Construction
- Slab Foundation
- Shingle Roof
- Vinyl Siding
- Radon Mitigation System
Interior Spaces
- 3,033 Sq Ft Home
- 2-Story Property
- Ceiling Fan
- Gas Log Fireplace
- Double Pane Windows
- Living Room with Fireplace
- Library
- Bonus Room
- Heated Sun or Florida Room
- Pull Down Stairs to Attic
Kitchen
- Eat-In Kitchen
- Built-In Electric Oven
- Electric Range
- Microwave
- Dishwasher
- Disposal
Flooring
- Wood
- Carpet
- Laminate
- Tile
Bedrooms and Bathrooms
- 4 Bedrooms
- Primary Bedroom on Main
- Walk-In Closet
Laundry
- Laundry Room
- Washer and Electric Dryer Hookup
Unfinished Basement
- Walk-Out Basement
- Interior and Exterior Basement Entry
- Block Basement Construction
Outdoor Features
- Deck
- Covered patio or porch
Schools
- Jonesborough Elementary And Middle School
- David Crockett High School
Utilities
- Central Heating and Cooling System
- Heat Pump System
- Underground Utilities
- Fiber Optics Available
- Phone Available
- Cable TV Available
Community Details
- No Home Owners Association
- Walnut Grove Subdivision
- FHA/VA Approved Complex
Listing and Financial Details
- Assessor Parcel Number 052f C 020.00
- Seller Considering Concessions
Ownership History
Purchase Details
Home Financials for this Owner
Home Financials are based on the most recent Mortgage that was taken out on this home.Purchase Details
Home Financials for this Owner
Home Financials are based on the most recent Mortgage that was taken out on this home.Purchase Details
Similar Homes in Jonesborough, TN
Home Values in the Area
Average Home Value in this Area
Purchase History
| Date | Type | Sale Price | Title Company |
|---|---|---|---|
| Warranty Deed | $599,000 | Reliable Title & Escrow | |
| Warranty Deed | $299,000 | -- | |
| Warranty Deed | $209,900 | -- |
Mortgage History
| Date | Status | Loan Amount | Loan Type |
|---|---|---|---|
| Previous Owner | $60,000 | New Conventional | |
| Previous Owner | $55,000 | Commercial |
Property History
| Date | Event | Price | Change | Sq Ft Price |
|---|---|---|---|---|
| 06/13/2025 06/13/25 | Sold | $599,000 | 0.0% | $197 / Sq Ft |
| 04/22/2025 04/22/25 | Pending | -- | -- | -- |
| 04/01/2025 04/01/25 | For Sale | $599,000 | +100.3% | $197 / Sq Ft |
| 03/01/2016 03/01/16 | Sold | $299,000 | -16.7% | $106 / Sq Ft |
| 01/04/2016 01/04/16 | Pending | -- | -- | -- |
| 08/03/2015 08/03/15 | For Sale | $359,000 | -- | $128 / Sq Ft |
Tax History Compared to Growth
Tax History
| Year | Tax Paid | Tax Assessment Tax Assessment Total Assessment is a certain percentage of the fair market value that is determined by local assessors to be the total taxable value of land and additions on the property. | Land | Improvement |
|---|---|---|---|---|
| 2024 | $1,907 | $111,500 | $10,000 | $101,500 |
| 2022 | $1,544 | $71,825 | $7,500 | $64,325 |
| 2021 | $2,406 | $71,825 | $7,500 | $64,325 |
| 2020 | $2,406 | $71,825 | $7,500 | $64,325 |
| 2019 | $1,713 | $71,825 | $7,500 | $64,325 |
| 2018 | $2,413 | $65,375 | $7,500 | $57,875 |
| 2017 | $2,413 | $65,375 | $7,500 | $57,875 |
| 2016 | $2,413 | $65,375 | $7,500 | $57,875 |
| 2015 | $2,151 | $65,375 | $7,500 | $57,875 |
| 2014 | $2,151 | $65,375 | $7,500 | $57,875 |
Agents Affiliated with this Home
-
Tiffany Watts

Seller's Agent in 2025
Tiffany Watts
KW Johnson City
(423) 823-8591
11 in this area
137 Total Sales
-
GRETCHEN HICKS
G
Buyer's Agent in 2025
GRETCHEN HICKS
FOUNDATION REALTY GROUP
(540) 476-1566
1 in this area
48 Total Sales
-
Sam Taylor

Seller's Agent in 2016
Sam Taylor
The Property Experts JC
(423) 737-8170
6 in this area
163 Total Sales
Map
Source: Tennessee/Virginia Regional MLS
MLS Number: 9978092
APN: 052F-C-020.00
- 2003 Hackberry Dr
- 34 Hickory Point
- 1308 Walnut Grove Rd
- 142 Oakwell Ln
- 183 Nuckles Dr
- 1120 Old Boones Creek Rd
- 241 Union Church Rd
- 436 Headtown Rd
- 586 Bittersweet Trail
- 590 Bittersweet Trail
- 609 Bittersweet Trail
- 613 Bittersweet Trail
- 602 Bittersweet Trail
- 605 Bittersweet Trail
- 606 Bittersweet Trail
- 610 Bittersweet Trail
- 281 Baileigh Lyn Loop Unit A-3
- 184 Baileigh Lyn Loop Unit H-1
- 1235 Old Boones Creek Rd
- 109 Headtown Rd
