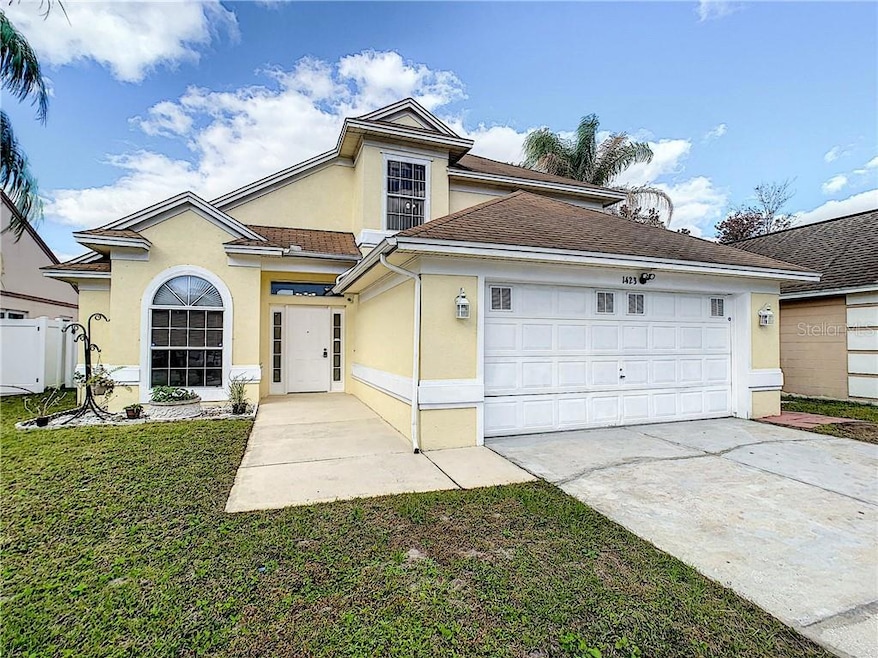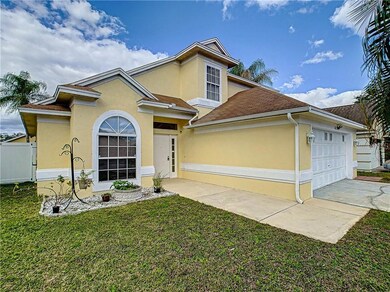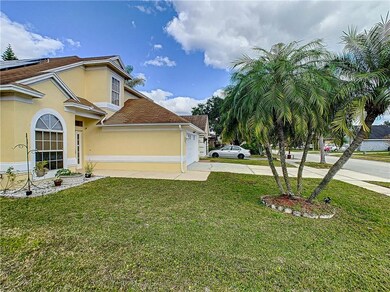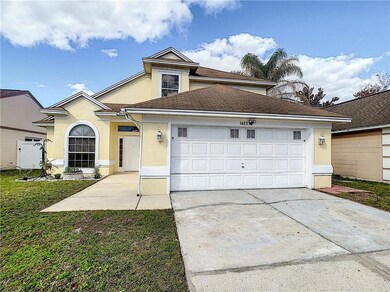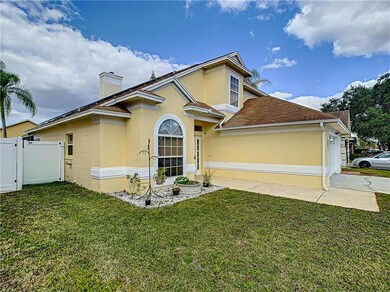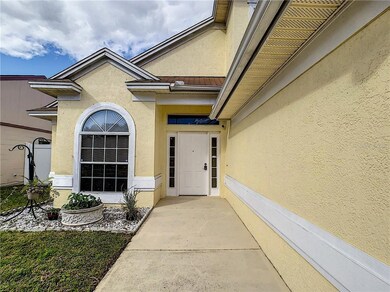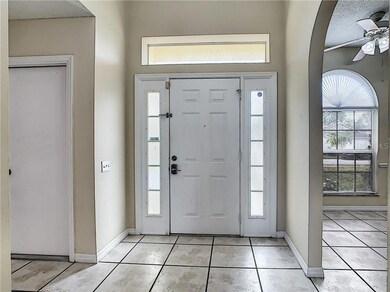
1423 Welson Rd Orlando, FL 32837
Estimated Value: $449,181 - $462,000
Highlights
- Screened Pool
- Living Room with Fireplace
- Main Floor Primary Bedroom
- Open Floorplan
- Cathedral Ceiling
- 4-minute walk to Park of Welson Road
About This Home
As of May 2021PREVIOUS BUYERS FINANCING FELL TROUGH. SOUTH CHASE. This fantastic ENERGY EFFICIENCY home offers 2,026 square feet of living space including 3 bedrooms, 2.5 baths, and a spacious 2 car garage. The house has an open split floor plan featuring a large master bedroom in the first floor, cathedral ceilings, Open space concept with a beautiful fireplace, tile and laminate wood floors, kitchen with tile backsplash, pool waterfall jets in the background, covered patio, screened enclosure cabana and fenced back yard. the perfect place for a pool-side barbeque. Open loft as a bonus area in the second floor overlooking the first floor. This home is ENERGY EFFICIENCY comes with $34,500 NEW WHOLE HOUSE SOLAR PANNELS your ENERGY COST TO A MINIMUM, $79.00 in summer. New AIR CONDITIONER. Fresh paint, Epoxy paint in the garage. Easy access to the major highways SR 417 , SR 528 , I4 & Turnpike, 15 minutes from the Orlando international airport, theme parks, Florida and millennium mall and outlet. 5 minutes from the Loop shopping center. Walking distance to the essential retail stores, multicultural restaurants, post office, financial institutions, and more.
Last Agent to Sell the Property
AGENT TRUST REALTY CORPORATION License #3324541 Listed on: 12/31/2020

Home Details
Home Type
- Single Family
Est. Annual Taxes
- $3,408
Year Built
- Built in 1991
Lot Details
- 5,496 Sq Ft Lot
- South Facing Home
- Vinyl Fence
- Property is zoned P-D
HOA Fees
- $37 Monthly HOA Fees
Parking
- 2 Car Attached Garage
- Garage Door Opener
- Driveway
- Open Parking
Home Design
- Slab Foundation
- Wood Frame Construction
- Shingle Roof
- Block Exterior
- Stucco
Interior Spaces
- 2,026 Sq Ft Home
- 2-Story Property
- Open Floorplan
- Cathedral Ceiling
- Ceiling Fan
- Wood Burning Fireplace
- Blinds
- Sliding Doors
- Living Room with Fireplace
- Loft
- Laundry in Garage
Kitchen
- Eat-In Kitchen
- Convection Oven
- Microwave
- Dishwasher
- Disposal
Flooring
- Laminate
- Ceramic Tile
Bedrooms and Bathrooms
- 3 Bedrooms
- Primary Bedroom on Main
- Walk-In Closet
Home Security
- Home Security System
- Fire and Smoke Detector
Eco-Friendly Details
- Solar Heating System
Pool
- Screened Pool
- Cabana
- In Ground Pool
- Fence Around Pool
Outdoor Features
- Enclosed patio or porch
- Rain Gutters
Schools
- Southwood Elementary School
- South Creek Middle School
- Cypress Creek High School
Utilities
- Central Heating and Cooling System
- Electric Water Heater
- High Speed Internet
- Cable TV Available
Listing and Financial Details
- Down Payment Assistance Available
- Homestead Exemption
- Visit Down Payment Resource Website
- Legal Lot and Block 89 / 8
- Assessor Parcel Number 22-24-29-8153-00-890
Community Details
Overview
- Southchase Homeowners Association, Ed Hayden Association, Phone Number (407) 636-6060
- Visit Association Website
- Southchase Subdivision
- The community has rules related to deed restrictions
- Rental Restrictions
Recreation
- Tennis Courts
- Community Basketball Court
- Community Playground
- Park
Ownership History
Purchase Details
Home Financials for this Owner
Home Financials are based on the most recent Mortgage that was taken out on this home.Purchase Details
Home Financials for this Owner
Home Financials are based on the most recent Mortgage that was taken out on this home.Purchase Details
Purchase Details
Purchase Details
Home Financials for this Owner
Home Financials are based on the most recent Mortgage that was taken out on this home.Purchase Details
Home Financials for this Owner
Home Financials are based on the most recent Mortgage that was taken out on this home.Purchase Details
Home Financials for this Owner
Home Financials are based on the most recent Mortgage that was taken out on this home.Similar Homes in Orlando, FL
Home Values in the Area
Average Home Value in this Area
Purchase History
| Date | Buyer | Sale Price | Title Company |
|---|---|---|---|
| Dugarte Gabriel | $352,500 | Attorney | |
| Gonzalez Esman Antonio Pena | $240,000 | Supreme Florida Title | |
| Kohnen Axel | $202,500 | None Available | |
| Federal National Mortgage Association | $141,500 | None Available | |
| Araujo Wendy | -- | None Available | |
| Araujo Wendy | $315,000 | None Available | |
| Mackey William | $230,500 | Equitable Title Agency Inc |
Mortgage History
| Date | Status | Borrower | Loan Amount |
|---|---|---|---|
| Open | Perez Gabriel Dugarte | $10,500 | |
| Open | Dugarte Gabriel | $343,660 | |
| Previous Owner | Gonzalez Esman Antonio Pena | $7,500 | |
| Previous Owner | Gonzalez Esman Antonio Pena | $230,946 | |
| Previous Owner | Araujo Wendy | $299,250 | |
| Previous Owner | Mackey William | $218,975 | |
| Previous Owner | Mentzel Robert J | $151,650 | |
| Previous Owner | Mentzel Robert J | $45,897 |
Property History
| Date | Event | Price | Change | Sq Ft Price |
|---|---|---|---|---|
| 05/07/2021 05/07/21 | Sold | $352,500 | -0.7% | $174 / Sq Ft |
| 03/28/2021 03/28/21 | Pending | -- | -- | -- |
| 03/25/2021 03/25/21 | Price Changed | $354,900 | 0.0% | $175 / Sq Ft |
| 03/25/2021 03/25/21 | For Sale | $354,900 | +1.4% | $175 / Sq Ft |
| 02/28/2021 02/28/21 | Pending | -- | -- | -- |
| 12/31/2020 12/31/20 | For Sale | $349,900 | -- | $173 / Sq Ft |
Tax History Compared to Growth
Tax History
| Year | Tax Paid | Tax Assessment Tax Assessment Total Assessment is a certain percentage of the fair market value that is determined by local assessors to be the total taxable value of land and additions on the property. | Land | Improvement |
|---|---|---|---|---|
| 2025 | $5,419 | $355,788 | -- | -- |
| 2024 | $5,047 | $355,788 | -- | -- |
| 2023 | $5,047 | $335,690 | $0 | $0 |
| 2022 | $4,863 | $325,913 | $80,000 | $245,913 |
| 2021 | $3,592 | $240,701 | $0 | $0 |
| 2020 | $3,408 | $237,378 | $0 | $0 |
| 2019 | $3,504 | $232,041 | $60,000 | $172,041 |
| 2018 | $3,851 | $213,471 | $45,000 | $168,471 |
| 2017 | $3,531 | $191,092 | $40,000 | $151,092 |
| 2016 | $3,484 | $185,550 | $38,000 | $147,550 |
| 2015 | $3,360 | $173,901 | $34,000 | $139,901 |
| 2014 | -- | $172,366 | $30,000 | $142,366 |
Agents Affiliated with this Home
-
Martha Merchan

Seller's Agent in 2021
Martha Merchan
AGENT TRUST REALTY CORPORATION
(407) 443-3263
5 in this area
44 Total Sales
-
Alejandro Rodriguez

Buyer's Agent in 2021
Alejandro Rodriguez
AROD PARTNERS REALTY
(407) 627-7621
1 in this area
93 Total Sales
Map
Source: Stellar MLS
MLS Number: S5043297
APN: 22-2429-8153-00-890
- 1517 Abberton Dr
- 12300 Abberton Ct
- 12017 Fambridge Rd
- 12512 Tillingham Ct
- 12303 Bohannon Blvd
- 1949 Tiptree Cir
- 11900 Frieth Dr
- 460 Tess Ct
- 12554 Beacontree Way
- 11715 Sindlesham Ct
- 408 Becky St
- 12445 Bohannon Blvd
- 11705 Binfield Ct
- 11836 Hartfordshire Way
- 11606 Goodwyck Dr
- 1862 Spreakley Ct
- 11725 Cuxham Dr
- 11730 Kennington Ct
- 11932 Old Glory Dr
- 636 Bohannon Blvd
- 1423 Welson Rd Unit 8
- 1423 Welson Rd
- 1419 Welson Rd
- 1427 Welson Rd
- 1431 Welson Rd Unit 8
- 1415 Welson Rd
- 1428 Abberton Dr Unit 9
- 1424 Abberton Dr
- 1432 Abberton Dr Unit 9
- 1420 Abberton Dr
- 1435 Welson Rd
- 1411 Welson Rd
- 1436 Abberton Dr
- 1422 Welson Rd
- 1426 Welson Rd
- 1416 Abberton Dr
- 1440 Abberton Dr
- 1439 Welson Rd
- 1430 Welson Rd
- 1414 Welson Rd
