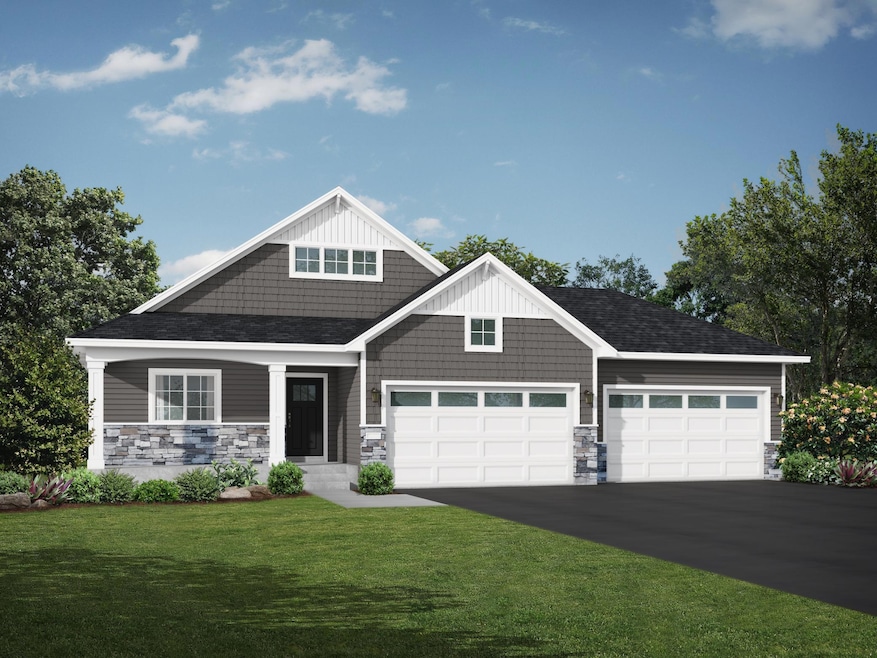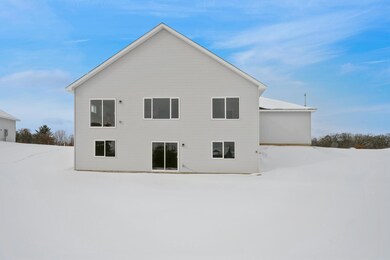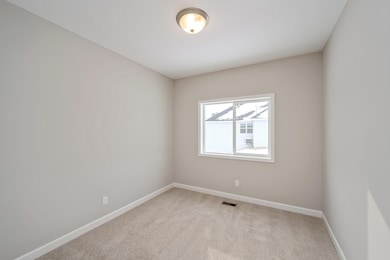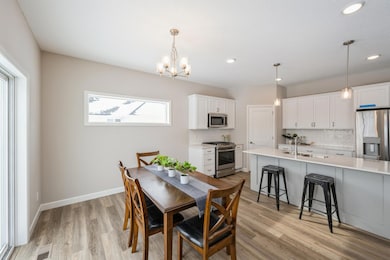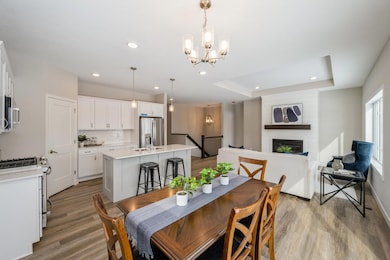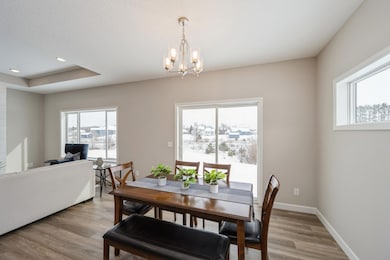
1423 Woods Rd NE Isanti, MN 55040
Estimated payment $3,302/month
Highlights
- New Construction
- Stainless Steel Appliances
- 4 Car Attached Garage
- No HOA
- Porch
- Entrance Foyer
About This Home
This is a To be Built! Come experience single level living at its finest! NO HOA. Step into the expansive open concept layout, where the heart of the home is the beautiful kitchen. Boasting upgraded cabinetry, sleek countertops, and top-of-the-line stainless steel appliances, it’s perfect for both everyday living and entertaining guests. The kitchen seamlessly flows into the cozy living room, centered around a striking electric fireplace with stone stacked up to a floating mantle, creating a warm, inviting space to relax. The Primary Suite offers a private retreat, featuring a spacious bedroom, a spacious shower, plus a generously sized walk-in closet. On the main level you'll also find two additional bedrooms that make perfect guest bedrooms, home offices, or craft spaces. Completing the main level is guest bathroom and a centrally located laundry room. The four-car garage provides ample space for your vehicles and storage. Desirable Fairway Greens North community with nearby Rum River BMX, Sanbrook Golf Course, Isanti Rodeo Dog Park and many more! UNDER CONSTRUCTION - December 2025!
Home Details
Home Type
- Single Family
Year Built
- Built in 2025 | New Construction
Lot Details
- 0.4 Acre Lot
- Irregular Lot
Parking
- 4 Car Attached Garage
- Garage Door Opener
Home Design
- Flex
Interior Spaces
- 1-Story Property
- Electric Fireplace
- Entrance Foyer
- Family Room
- Living Room with Fireplace
- Washer and Dryer Hookup
Kitchen
- Range
- Microwave
- Dishwasher
- Stainless Steel Appliances
Bedrooms and Bathrooms
- 4 Bedrooms
Finished Basement
- Sump Pump
- Drain
- Basement Storage
- Natural lighting in basement
Utilities
- Forced Air Heating and Cooling System
- 150 Amp Service
Additional Features
- Air Exchanger
- Porch
- Sod Farm
Community Details
- No Home Owners Association
- Built by JP BROOKS INC
- Fairway Greens North Community
- Fairway Greens North Subdivision
Map
Home Values in the Area
Average Home Value in this Area
Property History
| Date | Event | Price | Change | Sq Ft Price |
|---|---|---|---|---|
| 05/16/2025 05/16/25 | For Sale | $499,207 | -- | $170 / Sq Ft |
Similar Homes in Isanti, MN
Source: NorthstarMLS
MLS Number: 6722619
- 1419 Woods Rd NE
- 1314 Woods Rd NE
- 1120 7th Ave NE
- 1220 Woods Rd NE
- 1317 Tiger Ct
- 1205 Tiger Ct
- 1419 Victory Ln NE
- XX Enterprise Ave NE
- 724 Margaret Ave NE
- 708 Margaret Ave NE
- 721 Margaret Ave NE
- 725 Margaret Ave NE
- 415 Hillock St Ave NE
- 507 9th Ave Ct NE
- 702 Heritage Heritage Blvd NE
- 701 Cherrywood Ln NE
- 706 Cherrywood Ln NE
- 710 Cherrywood Ln NE
- 712 Cherrywood Ln NE
- 722 Cherrywood Ln NE
