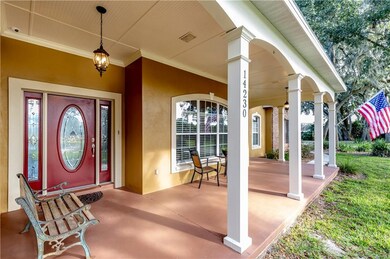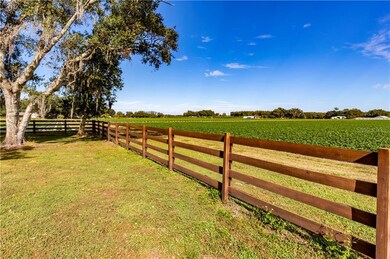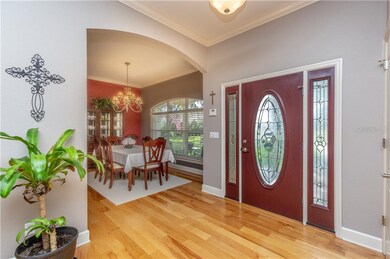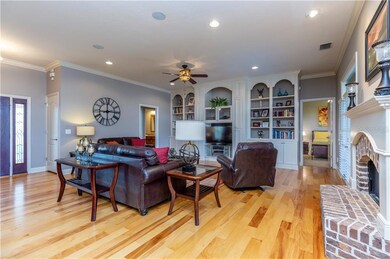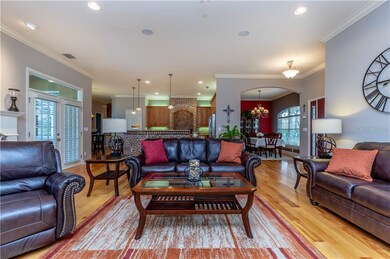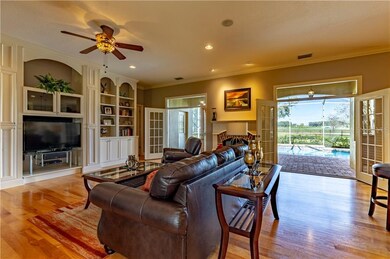
Estimated Value: $635,000 - $957,000
Highlights
- Oak Trees
- Screened Pool
- Reverse Osmosis System
- Durant High School Rated A-
- Newly Remodeled
- Open Floorplan
About This Home
As of March 2020WOW! This stunning custom home has everything you’ve been looking for. DROP DEAD GORGEOUS. GREAT Location with Country Feel but Close to Modern Conveniences, Private Street with only 8 Custom Homes! 1.19 Acre Cul-de-sac Lot w/ No Backyard Neighbors! Meticulously Maintained. TERRIFIC Floor plan Features 4 Bedrooms and 3.5 Baths Down, Bonus Room Plus Den/office (or 5th Bedroom) and another half Bath Upstairs. Gorgeous hardwood floors were refinished in 2018; fresh interior paint 2018; New water heaters 2018 - UPGRADES and Features Include Gourmet Kitchen w/BRICK Accents and stainless appliances – miles of GRANITE Counters - Custom Cabinets w/ 42-inch Uppers – Closet Pantry – handy breakfast bar – Induction cook top - Reverse Osmosis systems installed 2018 - Great Room w/Built-ins - Brick FIREPLACE - French Doors - Surround Sound, High Ceilings and Crown Moldings Throughout, HARDWOOD Floors in Main Areas, Central Vacuum System - DELUXE Master suite is pure luxury with dual sink vanity, Jetted Garden Tub and Separate Walk-in Shower - GRANITE Vanity Tops - and Dual WALK-IN Closet, The Master Suite has French doors opening to the lanai/pool area. Secondary bedrooms have large walk-in closets. HUGE BONUS Room, LARGE Den/Office, Walk-in Attic Storage, Dual High Efficiency A/C Units, Dbl Pane Windows with blinds on every window, Screened lanai with POOL, new marcite, tile and concrete pavers – 3-car attached garage - Sprinkler System, and SO MUCH MORE!! NO HOA!!!NO CDD!! Come Take a Look – You’ll Love It!
Last Agent to Sell the Property
PLANT CITY REALTY, INC. License #687749 Listed on: 12/10/2019
Home Details
Home Type
- Single Family
Est. Annual Taxes
- $4,591
Year Built
- Built in 2003 | Newly Remodeled
Lot Details
- 1.2 Acre Lot
- Lot Dimensions are 172x279
- Property fronts a private road
- Southwest Facing Home
- Fenced
- Mature Landscaping
- Level Lot
- Irrigation
- Oak Trees
- Property is zoned AS-1
Parking
- 3 Car Attached Garage
- Side Facing Garage
- Garage Door Opener
- Open Parking
Home Design
- Brick Exterior Construction
- Slab Foundation
- Wood Frame Construction
- Shingle Roof
- Block Exterior
- Stucco
Interior Spaces
- 3,788 Sq Ft Home
- 2-Story Property
- Open Floorplan
- Crown Molding
- High Ceiling
- Ceiling Fan
- Window Treatments
- French Doors
- Great Room
- Formal Dining Room
- Bonus Room
- Park or Greenbelt Views
Kitchen
- Eat-In Kitchen
- Built-In Oven
- Cooktop
- Microwave
- Dishwasher
- Stone Countertops
- Disposal
- Reverse Osmosis System
Flooring
- Wood
- Tile
Bedrooms and Bathrooms
- 4 Bedrooms
- Primary Bedroom on Main
- Split Bedroom Floorplan
- Walk-In Closet
Pool
- Screened Pool
- In Ground Pool
- Gunite Pool
- Fence Around Pool
- Outdoor Shower
- Outside Bathroom Access
- Pool Tile
- Pool Lighting
Outdoor Features
- Screened Patio
- Exterior Lighting
- Front Porch
Utilities
- Central Heating and Cooling System
- Well
- Electric Water Heater
- Water Softener
- Septic Tank
- Cable TV Available
Community Details
- No Home Owners Association
- Melouga Preserve Subdivision
Listing and Financial Details
- Homestead Exemption
- Visit Down Payment Resource Website
- Tax Lot 8
- Assessor Parcel Number 0854381116
Ownership History
Purchase Details
Purchase Details
Home Financials for this Owner
Home Financials are based on the most recent Mortgage that was taken out on this home.Purchase Details
Home Financials for this Owner
Home Financials are based on the most recent Mortgage that was taken out on this home.Purchase Details
Home Financials for this Owner
Home Financials are based on the most recent Mortgage that was taken out on this home.Similar Homes in Dover, FL
Home Values in the Area
Average Home Value in this Area
Purchase History
| Date | Buyer | Sale Price | Title Company |
|---|---|---|---|
| Pamela J Kafer Revocable Living Trust | -- | None Listed On Document | |
| Kafer Pamela Jean | -- | Fidelity Natl Ttl Of Fl Inc | |
| Jones Michael A | $519,000 | Hillsborough Title Inc | |
| Jones Adam W | $428,750 | Hillsborough Title Inc |
Mortgage History
| Date | Status | Borrower | Loan Amount |
|---|---|---|---|
| Previous Owner | Kafer Pamela Jean | $464,000 | |
| Previous Owner | Jones Michael A | $415,200 | |
| Previous Owner | Jones Adam W | $340,000 | |
| Previous Owner | Fenza Daniel | $162,308 | |
| Previous Owner | Fenza Daniel W | $120,000 | |
| Previous Owner | Fenza Daniel | $330,000 | |
| Previous Owner | Fenza Daniel | $129,500 | |
| Previous Owner | Fenza Daniel | $215,000 |
Property History
| Date | Event | Price | Change | Sq Ft Price |
|---|---|---|---|---|
| 03/17/2020 03/17/20 | Sold | $580,000 | -2.5% | $153 / Sq Ft |
| 02/04/2020 02/04/20 | Pending | -- | -- | -- |
| 01/31/2020 01/31/20 | Price Changed | $595,000 | -5.4% | $157 / Sq Ft |
| 12/28/2019 12/28/19 | For Sale | $629,000 | 0.0% | $166 / Sq Ft |
| 12/22/2019 12/22/19 | Pending | -- | -- | -- |
| 12/10/2019 12/10/19 | For Sale | $629,000 | +21.2% | $166 / Sq Ft |
| 04/06/2018 04/06/18 | Sold | $519,000 | -1.1% | $137 / Sq Ft |
| 02/06/2018 02/06/18 | Pending | -- | -- | -- |
| 02/03/2018 02/03/18 | For Sale | $524,900 | +1.1% | $139 / Sq Ft |
| 02/03/2018 02/03/18 | Off Market | $519,000 | -- | -- |
Tax History Compared to Growth
Tax History
| Year | Tax Paid | Tax Assessment Tax Assessment Total Assessment is a certain percentage of the fair market value that is determined by local assessors to be the total taxable value of land and additions on the property. | Land | Improvement |
|---|---|---|---|---|
| 2024 | $564 | $398,640 | -- | -- |
| 2023 | $524 | $387,029 | $0 | $0 |
| 2022 | $434 | $375,756 | $0 | $0 |
| 2021 | $429 | $364,812 | $0 | $0 |
| 2020 | $6,702 | $361,884 | $44,550 | $317,334 |
| 2019 | $6,042 | $314,494 | $40,986 | $273,508 |
| 2018 | $4,591 | $274,427 | $0 | $0 |
| 2017 | $4,532 | $299,487 | $0 | $0 |
| 2016 | $4,497 | $263,255 | $0 | $0 |
| 2015 | $4,548 | $261,425 | $0 | $0 |
| 2014 | $4,521 | $259,350 | $0 | $0 |
| 2013 | -- | $255,517 | $0 | $0 |
Agents Affiliated with this Home
-
Wayne Wiggins

Seller's Agent in 2020
Wayne Wiggins
PLANT CITY REALTY, INC.
(813) 763-0200
4 in this area
47 Total Sales
-
Juanita Wiggins

Seller Co-Listing Agent in 2020
Juanita Wiggins
PLANT CITY REALTY, INC.
(813) 763-0149
4 in this area
39 Total Sales
-
Andrew Duncan

Buyer's Agent in 2020
Andrew Duncan
LPT REALTY LLC
(813) 359-8990
13 in this area
2,087 Total Sales
-
Joe Bethoney
J
Seller's Agent in 2018
Joe Bethoney
JOSEPH BETHONEY REALTY
(813) 766-4927
9 Total Sales
Map
Source: Stellar MLS
MLS Number: T3214614
APN: U-16-29-21-5S1-000000-00008.0
- 2102 Sydney Dover Rd
- 14954 Sydney Rd
- 1433 Emerald Hill Way
- 1522 Emerald Hill Way
- 603 Sunset Beach Ct
- 13421 Sydney Rd
- 1233 Emerald Hill Way
- 3314 Pine Top Dr
- 1220 Emerald Hill Way
- 14206 Walden Sheffield Rd
- 2816 Graphite Ct
- 13535 Neeley Rd
- 2814 Graphite Ct
- 3303 Pine Top Dr
- 0 N Dover Rd
- 3201 Pine Top Dr
- 14150 Sydney Rd
- 1177 Emerald Hill Way
- 13338 Jaudon Ranch Rd
- 3008 Forest Meadow Ave
- 14230 Melouga Preserve Trail
- 14226 Melouga Preserve Trail
- 14222 Melouga Preserve Trail
- 14218 Melouga Preserve Trail
- 14502 Salem Church Rd
- 14214 Melouga Preserve Trail
- 14416 Salem Church Rd
- 14282 Pine Straw
- 1381 N Dover Rd
- 14404 Salem Church Rd
- 1654 White Arrow Dr
- 14420 Salem Church Rd
- 14295 Pine Straw
- 14210 Melouga Preserve Trail
- 14264 Pine Straw
- 14424 Salem Church Rd
- 14242 Pine Straw
- 14206 Melouga Preserve Trail
- 1628 White Arrow Dr
- 14324 Salem Church Rd

