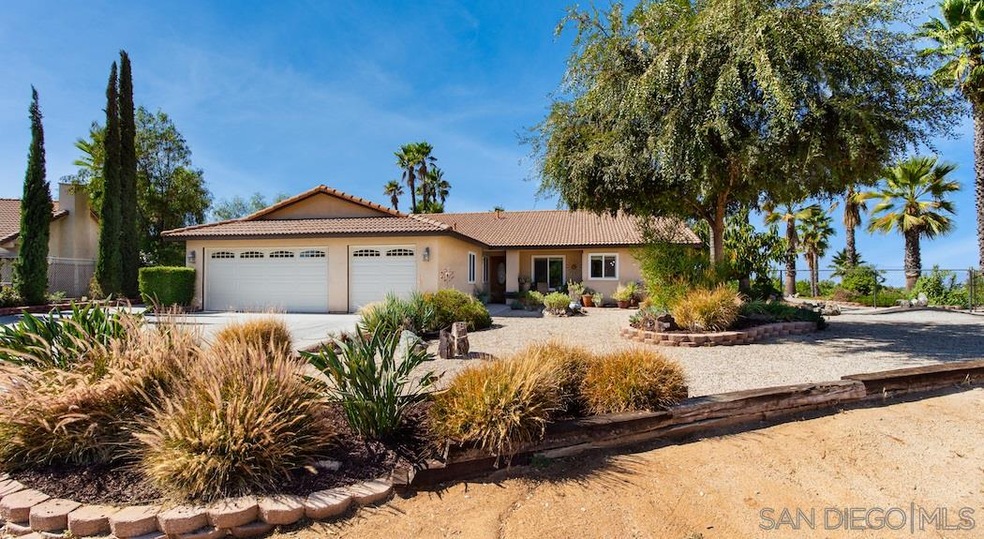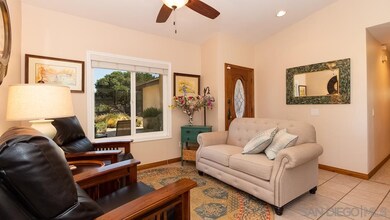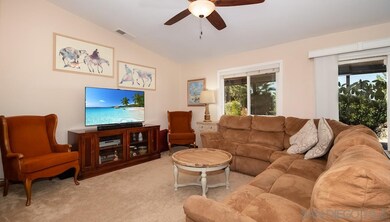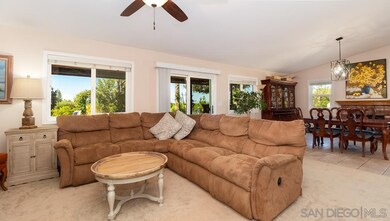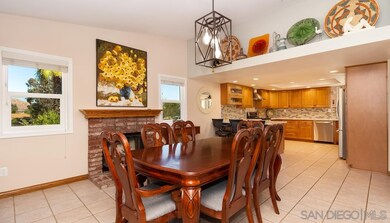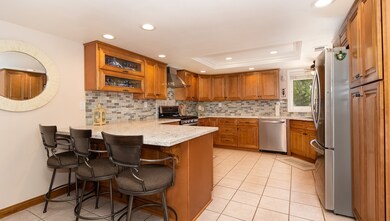
14231 Alexander St Riverside, CA 92508
Mission Grove NeighborhoodEstimated Value: $789,000 - $1,388,000
Highlights
- 0.84 Acre Lot
- Open Floorplan
- Covered patio or porch
- John F. Kennedy Elementary School Rated A-
- Mountain View
- Family Room Off Kitchen
About This Home
As of November 2020Amazing single level home offers lots of privacy, large parcel, perfectly manicured drought-resistant landscaping, fruit trees & meticulously designed oasis style patio with a beautiful outdoor kitchen. Lovely open floorplan includes vaulted ceilings, tile floors & recessed lighting. Updated kitchen, dining room w/fireplace, family room w/access to the gorgeous patio & spacious backyard is ideal for entertaining. The master bedroom includes plush carpeting & ensuite bath. RV parking & horses allowed! Amazing single level home offers Lots of privacy, large parcel, perfectly manicured drought-resistant landscaping, fruit trees, and meticulously designed oasis style patio with a beautiful outdoor kitchen. The lovely open floorplan includes vaulted ceilings, tile floors, & recessed lighting. Updated kitchen, dining room with fireplace, & family room with access to the gorgeous patio & spacious backyard is ideal for entertaining. The master bedroom includes plush carpeting, & ensuite bath making this home a must-see. Room for RV parking, close to trails and horses allowed. Homes in this area are rarely available.
Last Agent to Sell the Property
John Reeves
Reef Point Realty, Inc License #01861983 Listed on: 10/16/2020
Last Buyer's Agent
WALLY DRAKE
WESTCOE REALTORS INC License #00899662
Home Details
Home Type
- Single Family
Est. Annual Taxes
- $6,661
Year Built
- Built in 1988
Lot Details
- 0.84 Acre Lot
- Chain Link Fence
- Level Lot
Parking
- 3 Car Attached Garage
- Single Garage Door
- Garage Door Opener
- Driveway
- RV Potential
Home Design
- Clay Roof
- Stucco Exterior
Interior Spaces
- 2,010 Sq Ft Home
- 1-Story Property
- Open Floorplan
- Ceiling Fan
- Family Room Off Kitchen
- Living Room
- Dining Room with Fireplace
- Mountain Views
Kitchen
- Stove
- Dishwasher
- Disposal
Flooring
- Carpet
- Tile
Bedrooms and Bathrooms
- 4 Bedrooms
- 2 Full Bathrooms
- Bathtub with Shower
Laundry
- Laundry in Garage
- Gas Dryer Hookup
Outdoor Features
- Covered patio or porch
Utilities
- Separate Water Meter
- Conventional Septic
Listing and Financial Details
- Assessor Parcel Number 297-051-001
Ownership History
Purchase Details
Home Financials for this Owner
Home Financials are based on the most recent Mortgage that was taken out on this home.Purchase Details
Similar Homes in Riverside, CA
Home Values in the Area
Average Home Value in this Area
Purchase History
| Date | Buyer | Sale Price | Title Company |
|---|---|---|---|
| Bobo Reyshawn | $1,145,000 | Ticor Title | |
| Henderson Thomas G | -- | None Available |
Mortgage History
| Date | Status | Borrower | Loan Amount |
|---|---|---|---|
| Open | Bobo Reyshawn | $302,500 | |
| Previous Owner | Henderson Thomas G | $265,194 | |
| Previous Owner | Henderson Thomas G | $176,700 | |
| Previous Owner | Henderson Thomas G | $75,000 | |
| Previous Owner | Henderson Thomas G | $163,558 | |
| Previous Owner | Henderson Thomas G | $12,442 | |
| Previous Owner | Henderson Paula J | $25,181 | |
| Previous Owner | Henderson Thomas G | $145,700 |
Property History
| Date | Event | Price | Change | Sq Ft Price |
|---|---|---|---|---|
| 11/19/2020 11/19/20 | Sold | $572,500 | +4.1% | $285 / Sq Ft |
| 10/21/2020 10/21/20 | Pending | -- | -- | -- |
| 10/16/2020 10/16/20 | For Sale | $549,999 | -- | $274 / Sq Ft |
Tax History Compared to Growth
Tax History
| Year | Tax Paid | Tax Assessment Tax Assessment Total Assessment is a certain percentage of the fair market value that is determined by local assessors to be the total taxable value of land and additions on the property. | Land | Improvement |
|---|---|---|---|---|
| 2023 | $6,661 | $595,629 | $104,040 | $491,589 |
| 2022 | $6,483 | $583,950 | $102,000 | $481,950 |
| 2021 | $6,369 | $572,500 | $100,000 | $472,500 |
| 2020 | $2,928 | $268,952 | $84,093 | $184,859 |
| 2019 | $2,871 | $263,680 | $82,445 | $181,235 |
| 2018 | $2,812 | $258,511 | $80,830 | $177,681 |
| 2017 | $2,760 | $253,444 | $79,246 | $174,198 |
| 2016 | $2,578 | $248,476 | $77,693 | $170,783 |
| 2015 | $2,541 | $244,746 | $76,527 | $168,219 |
| 2014 | $2,516 | $239,954 | $75,029 | $164,925 |
Agents Affiliated with this Home
-

Seller's Agent in 2020
John Reeves
Reef Point Realty, Inc
(858) 997-6993
1 in this area
402 Total Sales
-
W
Buyer's Agent in 2020
WALLY DRAKE
WESTCOE REALTORS INC
Map
Source: San Diego MLS
MLS Number: 200048912
APN: 297-051-001
- 14055 Camino Del Oro
- 962 Kilmarnock Way
- 831 Kilmarnock Way
- 7630 Canberra Way
- 20642 Iris Canyon Rd
- 7360 Ayers Rock Rd
- 20829 Indigo Point
- 19549 Botany Bay Rd
- 8309 Clover Creek Rd
- 20663 Azalea Terrace Rd
- 20664 Brana Rd
- 20800 Brana Rd
- 8340 Rosemary Dr
- 8015 Ralston Place
- 8444 Applegate Ct
- 6932 Lucia St
- 8167 Faircrest Rd
- 20890 Westbury Rd
- 8188 Northpark Dr
- 20858 Bakal Dr
- 14231 Alexander St
- 14245 Alexander St
- 20520 Camino Del Sol
- 20459 Camino de Gloria
- 14238 Avenida Munoz
- 14230 Avenida Munoz
- 14244 Avenida Munoz
- 20540 Camino Del Sol
- 20449 Camino de Gloria
- 20466 Camino de Gloria
- 20535 Camino Del Sol
- 20441 Camino de Gloria
- 14167 Avenida Luna
- 20570 Camino Del Sol
- 20458 Camino de Gloria
- 20383 Camino Del Sol
- 14237 Avenida Munoz
- 20585 Camino Del Sol Unit Main
- 20585 Camino Del Sol
- 20450 Camino de Gloria
