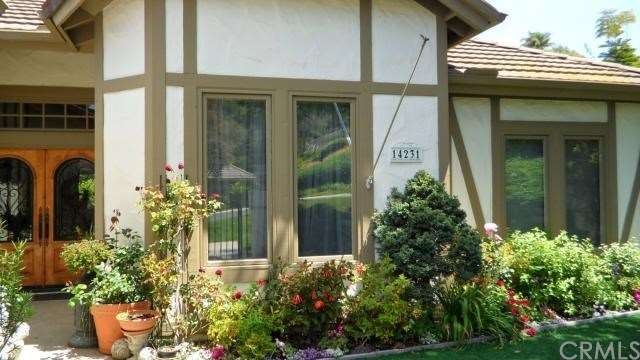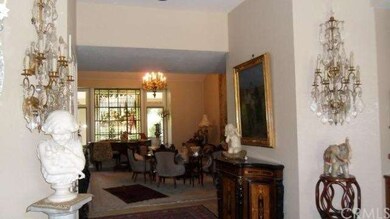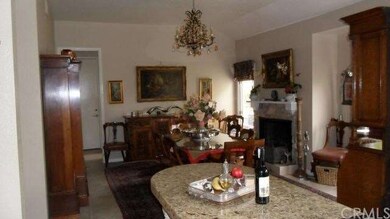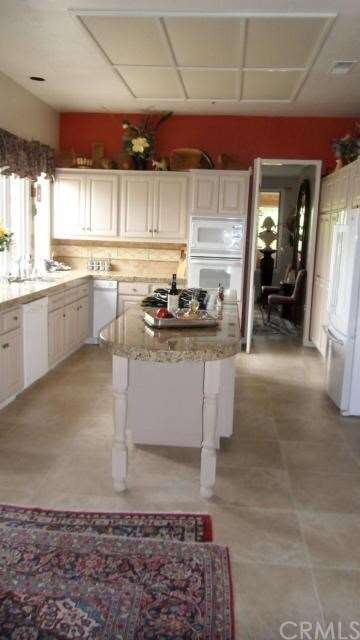
14231 Fox Run Row San Diego, CA 92130
Carmel Valley NeighborhoodHighlights
- All Bedrooms Downstairs
- 11.35 Acre Lot
- Community Pool
- Solana Santa Fe Elementary School Rated A
- Fireplace in Primary Bedroom
- Cul-De-Sac
About This Home
As of March 2012Located in the Rancho Santa Fe area next to Fairbanks Ranch on quiet cul-del-sac in the gated community of Stratford this elegantly appointed single level home of nearly 3000 sq ft has much to offer including a private court yard entry with Alder & Iron front doors opening to the travertine-like floored foyer with inlaid marble medallion. This home is great for entertaining with its formal living room, separate bar area with sink & wine cooler and elegant formal dining room. The gourmet kitchen with granite counters & Center Island opens to the cozy family room. There are 3 fireplaces located in the living room, family room & spacious master suite which also boasts a luxurious bath with separate tub & shower, large walk-in closet & French doors opening to the backyard. The second bedroom could be a second master. An inside laundry room is conveniently located next to the fully finished garage.An enclosed patio/sunroom off the back of the home brings a garden feel inside year round. For those with "high tech needs there is a home intercom, central audio system, security system, wired for broadband computer reception and invisible, Los Angeles reaching radio antenna. Community amenities include pool, spa & exercise room. Close to beach, shopping & golf.
Last Agent to Sell the Property
Christine Rinne
Essential Real Estate Services License #01311915 Listed on: 12/03/2011
Home Details
Home Type
- Single Family
Est. Annual Taxes
- $9,609
Year Built
- Built in 1986
Lot Details
- 11.35 Acre Lot
- Cul-De-Sac
HOA Fees
- $505 Monthly HOA Fees
Parking
- 2 Car Garage
Interior Spaces
- 3,242 Sq Ft Home
- Family Room with Fireplace
- Living Room with Fireplace
Kitchen
- Dishwasher
- Trash Compactor
- Disposal
Bedrooms and Bathrooms
- 3 Bedrooms
- Fireplace in Primary Bedroom
- All Bedrooms Down
Utilities
- Forced Air Heating and Cooling System
Listing and Financial Details
- Tax Lot 11
- Tax Tract Number 262
- Assessor Parcel Number 3022621103
Community Details
Overview
- Stratford Jd Ridchardson Association, Phone Number (619) 234-9884
Recreation
- Community Pool
Ownership History
Purchase Details
Home Financials for this Owner
Home Financials are based on the most recent Mortgage that was taken out on this home.Purchase Details
Home Financials for this Owner
Home Financials are based on the most recent Mortgage that was taken out on this home.Purchase Details
Purchase Details
Home Financials for this Owner
Home Financials are based on the most recent Mortgage that was taken out on this home.Purchase Details
Purchase Details
Purchase Details
Similar Homes in the area
Home Values in the Area
Average Home Value in this Area
Purchase History
| Date | Type | Sale Price | Title Company |
|---|---|---|---|
| Grant Deed | $730,000 | Stewart Title Company | |
| Grant Deed | -- | California Title Company | |
| Interfamily Deed Transfer | -- | -- | |
| Grant Deed | $907,000 | First American Title Co | |
| Grant Deed | $485,000 | First American Title | |
| Interfamily Deed Transfer | -- | First American Title | |
| Deed | $375,000 | -- |
Mortgage History
| Date | Status | Loan Amount | Loan Type |
|---|---|---|---|
| Previous Owner | $1,040,000 | Negative Amortization | |
| Previous Owner | $150,000 | Unknown | |
| Previous Owner | $680,250 | Purchase Money Mortgage |
Property History
| Date | Event | Price | Change | Sq Ft Price |
|---|---|---|---|---|
| 03/19/2012 03/19/12 | Sold | $730,000 | -2.5% | $225 / Sq Ft |
| 01/13/2012 01/13/12 | Price Changed | $749,000 | -6.3% | $231 / Sq Ft |
| 12/03/2011 12/03/11 | For Sale | $799,000 | -- | $246 / Sq Ft |
Tax History Compared to Growth
Tax History
| Year | Tax Paid | Tax Assessment Tax Assessment Total Assessment is a certain percentage of the fair market value that is determined by local assessors to be the total taxable value of land and additions on the property. | Land | Improvement |
|---|---|---|---|---|
| 2025 | $9,609 | $916,910 | $376,811 | $540,099 |
| 2024 | $9,609 | $898,932 | $369,423 | $529,509 |
| 2023 | $9,398 | $881,307 | $362,180 | $519,127 |
| 2022 | $9,247 | $864,028 | $355,079 | $508,949 |
| 2021 | $9,083 | $847,087 | $348,117 | $498,970 |
| 2020 | $9,003 | $838,402 | $344,548 | $493,854 |
| 2019 | $8,828 | $821,964 | $337,793 | $484,171 |
| 2018 | $8,668 | $805,848 | $331,170 | $474,678 |
| 2017 | $82 | $790,048 | $324,677 | $465,371 |
| 2016 | $8,006 | $774,558 | $318,311 | $456,247 |
| 2015 | $7,885 | $762,924 | $313,530 | $449,394 |
| 2014 | $7,720 | $747,980 | $307,389 | $440,591 |
Agents Affiliated with this Home
-
C
Seller's Agent in 2012
Christine Rinne
Essential Real Estate Services
-
NoEmail NoEmail
N
Buyer's Agent in 2012
NoEmail NoEmail
NONMEMBER MRML
(646) 541-2551
1 in this area
5,851 Total Sales
Map
Source: California Regional Multiple Listing Service (CRMLS)
MLS Number: T11156438
APN: 302-262-11-03
- 5325 Vista Del Dios
- 14004 Calle Venecia
- 5146 Rancho Verde Trail
- 14431 Bellvista Dr
- 4955 Rancho Del Mar Trail
- 5893 Winland Hills Dr
- 4945 Rancho Verde Trail
- 5347 Morning Sage Way
- 5312 Sweetwater Trail
- 5936 Fairway Place
- 3817 Avenida Feliz
- 4019 Avenida Brisa
- 4690 Rancho Del Mar Tri
- 14980 Via de la Valle
- 4051 Avenida Brisa
- 14730 Caminito Porta Delgada Unit 24
- 4695 Rancho Verde Trail
- 15951 Avenida Calma
- 4074 Avenida Brisa
- 16019 Via de Las Palmas



