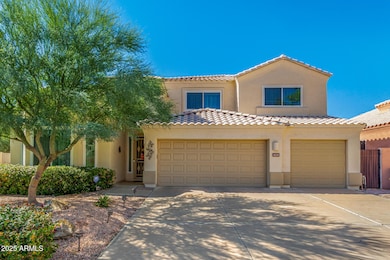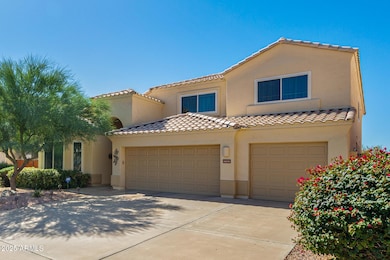14234 S 7th St Phoenix, AZ 85048
Ahwatukee NeighborhoodEstimated payment $4,646/month
Highlights
- Play Pool
- 0.23 Acre Lot
- Vaulted Ceiling
- Kyrene de los Cerritos School Rated A
- Mountain View
- Main Floor Primary Bedroom
About This Home
Motivated sellers!!! Just reduced. Vacant & easy to show. Don't miss your opportunity to own this stunning home in the prestigious Ahwatukee Foothills. Proudly offered by its second owners for the first time, this beautifully maintained 4-bedroom, 2.5-bathroom residence with a spacious loft is perfectly nestled against the hillside on an expansive, private lot. From the moment you arrive, you'll be captivated by the sweeping mountain views, natural desert beauty, and sense of serenity that surrounds the property. Step inside to discover a bright, inviting floor plan featuring multiple living areas designed with both comfort and entertaining in mind. The heart of the home is the open-concept family room and kitchen, where gorgeous custom cabinets and granite countertops elevate both style and functionality. Overlooking this space is a versatile loft, ideal for a home office, playroom, or media area. Outside, your own private oasis awaits. The oversized backyard wraps around the hillside, offering lush, mature landscaping, a sparkling pool, and plenty of space for relaxing or hosting guests. Whether enjoying quiet sunsets or weekend barbecues, this home truly captures the essence of Arizona living. With modern upgrades, timeless charm, and an unbeatable location, this exceptional property is a rare find. See this home today and experience the lifestyle you've been dreaming of. Roof, HVAC's, outside paint, windows, kitchen, master BA & downstairs flooring were all replaced in the last 3-9 years.
Home Details
Home Type
- Single Family
Est. Annual Taxes
- $4,958
Year Built
- Built in 1994
Lot Details
- 10,224 Sq Ft Lot
- Desert faces the front and back of the property
- East or West Exposure
- Wrought Iron Fence
- Block Wall Fence
- Front and Back Yard Sprinklers
- Sprinklers on Timer
HOA Fees
- $35 Monthly HOA Fees
Parking
- 3 Car Garage
Home Design
- Santa Barbara Architecture
- Wood Frame Construction
- Tile Roof
- Stucco
Interior Spaces
- 3,111 Sq Ft Home
- 2-Story Property
- Vaulted Ceiling
- 1 Fireplace
- Mountain Views
- Laundry in unit
Kitchen
- Breakfast Bar
- Kitchen Island
Flooring
- Carpet
- Tile
Bedrooms and Bathrooms
- 4 Bedrooms
- Primary Bedroom on Main
- Primary Bathroom is a Full Bathroom
- 2.5 Bathrooms
- Double Vanity
- Bathtub With Separate Shower Stall
Outdoor Features
- Play Pool
- Covered Patio or Porch
Schools
- Kyrene De Los Cerritos Elementary School
- Kyrene Altadena Middle School
- Desert Vista High School
Utilities
- Central Air
- Heating Available
Listing and Financial Details
- Tax Lot 285
- Assessor Parcel Number 300-94-826
Community Details
Overview
- Association fees include ground maintenance
- Foothills Comm. Assn Association, Phone Number (480) 422-0888
- Built by Camelot
- Camelot Ridge 2 Subdivision
Recreation
- Bike Trail
Map
Home Values in the Area
Average Home Value in this Area
Tax History
| Year | Tax Paid | Tax Assessment Tax Assessment Total Assessment is a certain percentage of the fair market value that is determined by local assessors to be the total taxable value of land and additions on the property. | Land | Improvement |
|---|---|---|---|---|
| 2025 | $5,115 | $54,296 | -- | -- |
| 2024 | $4,848 | $51,711 | -- | -- |
| 2023 | $4,848 | $67,950 | $13,590 | $54,360 |
| 2022 | $4,615 | $49,580 | $9,910 | $39,670 |
| 2021 | $4,748 | $45,560 | $9,110 | $36,450 |
| 2020 | $4,625 | $44,150 | $8,830 | $35,320 |
| 2019 | $4,469 | $44,320 | $8,860 | $35,460 |
| 2018 | $4,313 | $45,810 | $9,160 | $36,650 |
| 2017 | $4,107 | $44,370 | $8,870 | $35,500 |
| 2016 | $4,145 | $43,970 | $8,790 | $35,180 |
| 2015 | $3,660 | $42,450 | $8,490 | $33,960 |
Property History
| Date | Event | Price | List to Sale | Price per Sq Ft |
|---|---|---|---|---|
| 02/05/2026 02/05/26 | Price Changed | $815,000 | -1.8% | $262 / Sq Ft |
| 01/14/2026 01/14/26 | Price Changed | $830,000 | -2.9% | $267 / Sq Ft |
| 01/02/2026 01/02/26 | Off Market | $855,000 | -- | -- |
| 12/31/2025 12/31/25 | For Sale | $855,000 | 0.0% | $275 / Sq Ft |
| 10/28/2025 10/28/25 | For Sale | $855,000 | 0.0% | $275 / Sq Ft |
| 10/01/2025 10/01/25 | Off Market | $855,000 | -- | -- |
| 10/01/2025 10/01/25 | For Sale | $855,000 | 0.0% | $275 / Sq Ft |
| 09/26/2025 09/26/25 | Price Changed | $855,000 | +0.6% | $275 / Sq Ft |
| 09/08/2025 09/08/25 | Price Changed | $850,000 | -- | $273 / Sq Ft |
Purchase History
| Date | Type | Sale Price | Title Company |
|---|---|---|---|
| Interfamily Deed Transfer | -- | None Available | |
| Joint Tenancy Deed | $247,500 | First American Title |
Mortgage History
| Date | Status | Loan Amount | Loan Type |
|---|---|---|---|
| Closed | $198,000 | New Conventional |
Source: Arizona Regional Multiple Listing Service (ARMLS)
MLS Number: 6913376
APN: 300-94-826
- 718 E Mountain Sage Dr
- 14244 S 8th St
- 908 E Mountain Sage Dr
- 136 E Desert Wind Dr
- 815 E Desert Trumpet Rd
- 1202 E Rocky Slope Dr
- 1219 E Granite View Dr
- 15608 S 7th St
- 203 W Desert Flower Ln
- 1367 E Desert Flower Ln
- 523 E Mountain Sky Ave
- 404 E Mountain Sky Ave
- 14815 S 13th Place
- 14239 S 14th St
- 103 E Mountain Sky Ave
- 1349 E Sapium Way
- 15001 S 5th Ave
- 1682 E Desert Willow Dr Unit 4
- 15426 S 4th Ave
- 15203 S 14th Place
- 14652 S 7th Place
- 10613 S Desert Foothills Pkwy Unit 2153
- 45 W Mountain Sage Dr
- 1409 E Desert Flower Ln
- 304 W Mountain Sage Dr
- 15550 S 5th Ave Unit ID1282847P
- 15550 S 5th Ave Unit 108
- 1136 E Hiddenview Dr
- 16013 S Desert Foothills Pkwy Unit 2090
- 16013 S Desert Foothills Pkwy Unit 1033
- 16013 S Desert Foothills Pkwy Unit 2034
- 16013 S Desert Foothills Pkwy Unit ID1385753P
- 1138 E Amberwood Dr
- 1143 E Amberwood Dr
- 16428 S 10th St
- 16417 S 2nd Place
- 16512 S 8th Way
- 1139 E Frye Rd
- 16513 S 10th St
- 16410 S 12th St Unit 205
Ask me questions while you tour the home.







