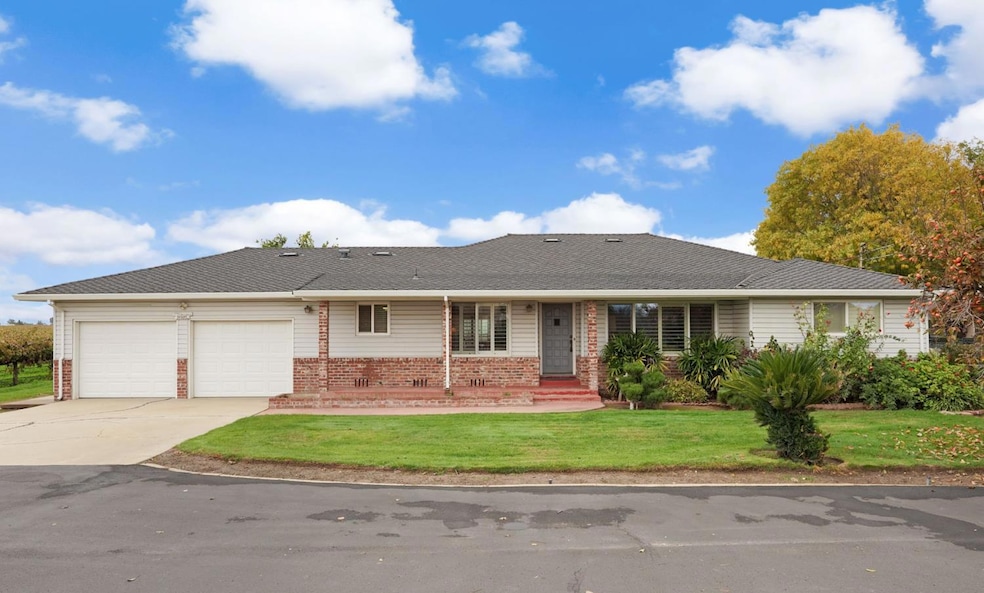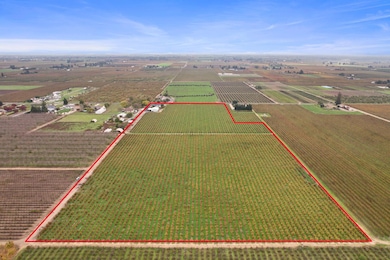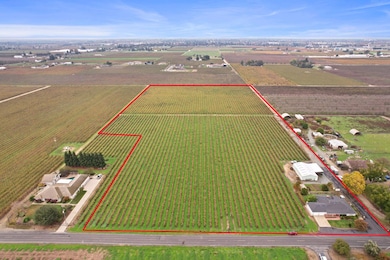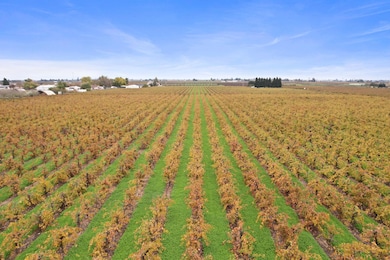Estimated payment $7,003/month
Highlights
- Popular Property
- 18.47 Acre Lot
- Window or Skylight in Bathroom
- Custom Home
- Vineyard View
- Combination Kitchen and Living
About This Home
A quiet country estate is available for sale, featuring a well-built 2,296 sq ft home with a newer roof. The property includes 18.47 acres of zinfandel vines, making it ideal for wine enthusiasts. The kitchen and bathroom have been upgraded for modern comfort, and there is a second kitchen or hobby room for creative projects. Additional amenities include washer and dryer hookups, a pantry, and plenty of built-in cabinets. The home boasts a flagstone hearth and stainless appliances for added style and convenience. There is also a 2,400 sq ft shop with an 800 sq ft overhang, perfect for storage or workspace. For gardening enthusiasts, the estate offers fruit trees, garden beds, and a potting shed. The property is located in an excellent area with peaceful surroundings.
Listing Agent
Bokides-Hesseltine Real Estate License #01851351 Listed on: 11/24/2025
Home Details
Home Type
- Single Family
Est. Annual Taxes
- $4,808
Year Built
- Built in 1962 | Remodeled
Lot Details
- 18.47 Acre Lot
- East Facing Home
- Back Yard Fenced
- Landscaped
- Sprinklers on Timer
- Property is zoned Ag-40
Parking
- 2 Car Attached Garage
- Workshop in Garage
Home Design
- Custom Home
- Ranch Property
- Concrete Foundation
- Frame Construction
- Composition Roof
- Concrete Perimeter Foundation
Interior Spaces
- 2,296 Sq Ft Home
- 1-Story Property
- Ceiling Fan
- Raised Hearth
- Self Contained Fireplace Unit Or Insert
- Stone Fireplace
- Gas Fireplace
- Combination Kitchen and Living
- Vineyard Views
Kitchen
- Walk-In Pantry
- Built-In Electric Oven
- Built-In Electric Range
- Range Hood
- Microwave
- Dishwasher
- Granite Countertops
Flooring
- Carpet
- Laminate
- Tile
Bedrooms and Bathrooms
- 3 Bedrooms
- Separate Bedroom Exit
- 2 Full Bathrooms
- Bathtub
- Separate Shower
- Window or Skylight in Bathroom
Laundry
- Laundry in unit
- Sink Near Laundry
- Laundry Cabinets
- 220 Volts In Laundry
Home Security
- Carbon Monoxide Detectors
- Fire and Smoke Detector
Accessible Home Design
- Grab Bars
Outdoor Features
- Covered Patio or Porch
- Separate Outdoor Workshop
Utilities
- Central Heating and Cooling System
- Heating System Uses Propane
- 220 Volts
- 220 Volts in Kitchen
- Gas Tank Leased
- Well
- Electric Water Heater
- Septic System
Community Details
- No Home Owners Association
Listing and Financial Details
- Assessor Parcel Number 061-132-43
Map
Home Values in the Area
Average Home Value in this Area
Tax History
| Year | Tax Paid | Tax Assessment Tax Assessment Total Assessment is a certain percentage of the fair market value that is determined by local assessors to be the total taxable value of land and additions on the property. | Land | Improvement |
|---|---|---|---|---|
| 2025 | $4,808 | $361,450 | $89,326 | $272,124 |
| 2024 | $4,702 | $354,363 | $87,575 | $266,788 |
| 2023 | $4,472 | $347,416 | $85,858 | $261,558 |
| 2022 | $4,389 | $340,612 | $84,175 | $256,437 |
| 2021 | $3,899 | $333,933 | $82,525 | $251,408 |
| 2020 | $3,802 | $330,510 | $81,679 | $248,831 |
| 2019 | $3,729 | $324,031 | $80,078 | $243,953 |
| 2018 | $3,698 | $319,517 | $78,508 | $241,009 |
| 2017 | $3,599 | $311,435 | $76,969 | $234,466 |
| 2016 | $3,405 | $307,232 | $75,460 | $231,772 |
| 2015 | $3,370 | $302,662 | $74,327 | $228,335 |
| 2014 | $3,351 | $300,663 | $72,871 | $227,792 |
Property History
| Date | Event | Price | List to Sale | Price per Sq Ft |
|---|---|---|---|---|
| 11/24/2025 11/24/25 | For Sale | $1,250,000 | -- | $544 / Sq Ft |
Purchase History
| Date | Type | Sale Price | Title Company |
|---|---|---|---|
| Interfamily Deed Transfer | -- | None Available |
Source: MetroList
MLS Number: 225146902
APN: 061-132-43
- 13299 N Curry Ave
- 8400 E Handel Rd
- 713 E Century Place
- 1819 S Cherokee Ln Unit 67
- 1819 S Cherokee Ln Unit 58
- 471 Almond Dr Unit 22
- 471 Almond Dr Unit 89
- 506 Mockingbird Dr
- 445 Almond Dr Unit 106
- 441 Elgin Ave
- 11881 N Alpine Rd
- 635 Ana St
- 348 Barrington Way
- 330 Finch Run
- 11791 N Alpine Rd
- 337 Acacia St
- 14700 N Locust Tree Rd
- 231 Dunsmuir Dr
- 415 Concord St
- 325 Cypress St
- 950 S Garfield St
- 1720 S Hutchins St
- 507 Locust St
- 602 Wimbledon Dr
- 2524 Winchester Dr Unit 4
- 505 Pioneer Dr
- 315 S Crescent Ave
- 115 Louie Ave
- 1301 W Lodi Ave
- 2416 Raphael Way
- 1914 Holly Dr
- 2440 W Turner Rd
- 3062 Buddy Holly Dr
- 18994 Orange St
- 1279 Woodhaven Ln
- 1297 Woodhaven Ln
- 4142 E Morada Ln
- 4030 E Morada Ln
- 8635 Lott St
- 1857 Crestwood Cir







