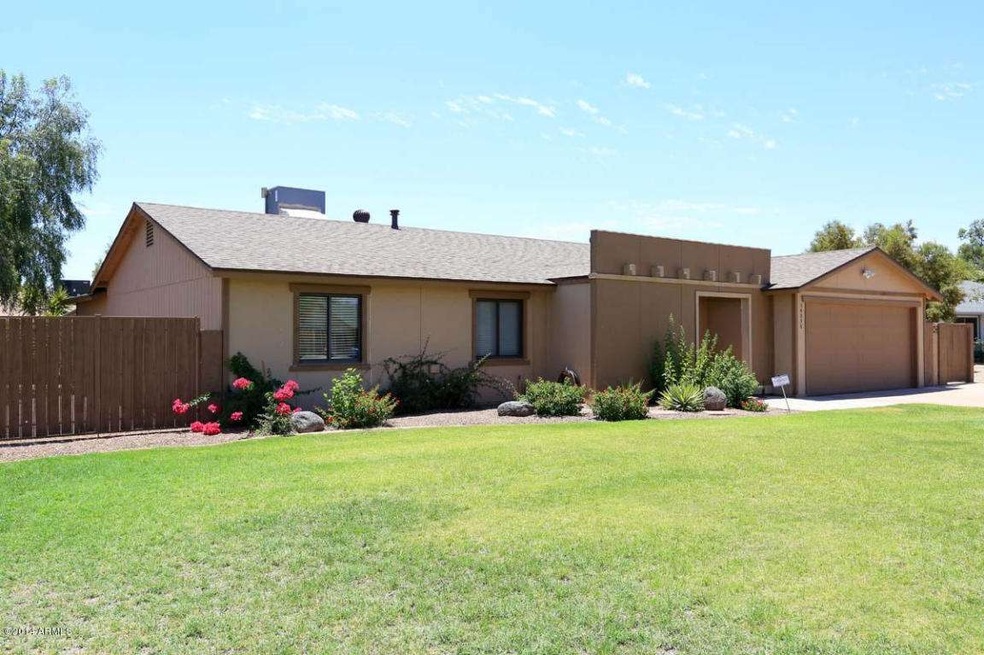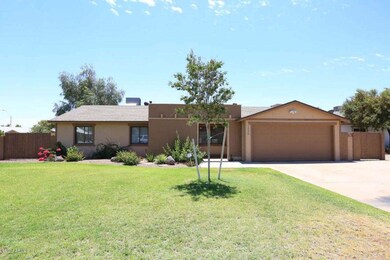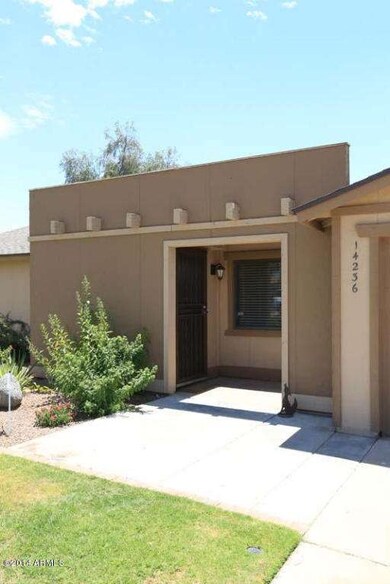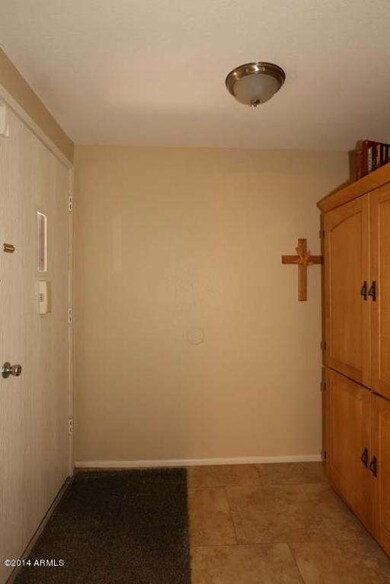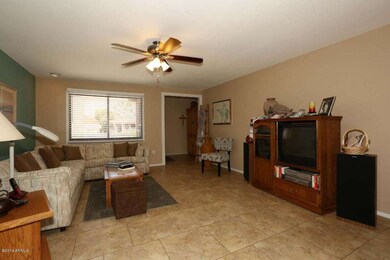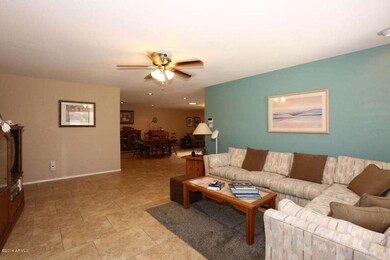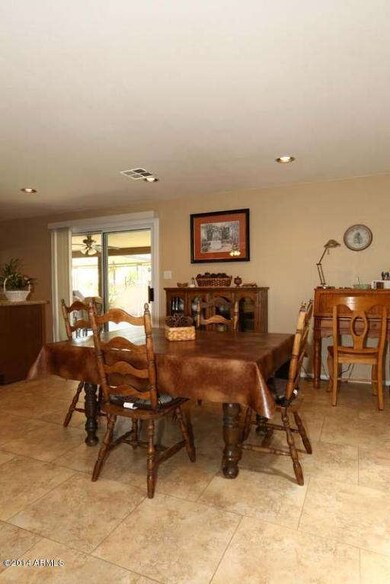
14236 N 39th Way Phoenix, AZ 85032
Paradise Valley NeighborhoodHighlights
- RV Gated
- Corner Lot
- No HOA
- Paradise Valley High School Rated A
- Granite Countertops
- Covered patio or porch
About This Home
As of July 2014This is a beautifully maintained 4 bedrooms and 3 bathrooms single story home on a corner lot with no 2 story homes looking into the yard.Travertine Tile flooring in all rooms except the bedrooms which are carpet.Many improvements completed in 2012.Open floor plan with the kitchen overlooking the family room.4th bedroom is a guest suite with its own entrance.Ceiling fans in most rooms.Lots of covered patio overlooking the spacious back yard.
Last Agent to Sell the Property
Realty ONE Group License #BR027386000 Listed on: 06/12/2014
Last Buyer's Agent
Jean Bodwin
DPR Realty LLC License #SA103159000

Home Details
Home Type
- Single Family
Est. Annual Taxes
- $1,244
Year Built
- Built in 1974
Lot Details
- 8,990 Sq Ft Lot
- Block Wall Fence
- Corner Lot
- Front and Back Yard Sprinklers
- Grass Covered Lot
Parking
- 2 Car Garage
- Garage Door Opener
- RV Gated
Home Design
- Wood Frame Construction
- Tile Roof
- Stucco
Interior Spaces
- 2,237 Sq Ft Home
- 1-Story Property
- Ceiling Fan
- Skylights
- Family Room with Fireplace
Kitchen
- Built-In Microwave
- Dishwasher
- Granite Countertops
Flooring
- Carpet
- Tile
Bedrooms and Bathrooms
- 4 Bedrooms
- Walk-In Closet
- Remodeled Bathroom
- 3 Bathrooms
Laundry
- Laundry in Garage
- Washer and Dryer Hookup
Schools
- Arrowhead Elementary School - Phoenix
- Greenway Middle School
- Paradise Valley High School
Utilities
- Refrigerated Cooling System
- Heating Available
- High Speed Internet
- Cable TV Available
Additional Features
- No Interior Steps
- Covered patio or porch
Community Details
- No Home Owners Association
- Built by John F. Long
- Paradise Valley Oasis Subdivision, 3 Bed + Guest Bed Floorplan
Listing and Financial Details
- Tax Lot 1286
- Assessor Parcel Number 214-62-313
Ownership History
Purchase Details
Home Financials for this Owner
Home Financials are based on the most recent Mortgage that was taken out on this home.Purchase Details
Home Financials for this Owner
Home Financials are based on the most recent Mortgage that was taken out on this home.Purchase Details
Home Financials for this Owner
Home Financials are based on the most recent Mortgage that was taken out on this home.Purchase Details
Home Financials for this Owner
Home Financials are based on the most recent Mortgage that was taken out on this home.Purchase Details
Home Financials for this Owner
Home Financials are based on the most recent Mortgage that was taken out on this home.Purchase Details
Purchase Details
Home Financials for this Owner
Home Financials are based on the most recent Mortgage that was taken out on this home.Purchase Details
Home Financials for this Owner
Home Financials are based on the most recent Mortgage that was taken out on this home.Similar Homes in Phoenix, AZ
Home Values in the Area
Average Home Value in this Area
Purchase History
| Date | Type | Sale Price | Title Company |
|---|---|---|---|
| Interfamily Deed Transfer | -- | Great American Title Agency | |
| Warranty Deed | $230,000 | Chicago Title Agency | |
| Interfamily Deed Transfer | -- | Chicago Title Company | |
| Cash Sale Deed | $199,500 | Fidelity Natl Title Agency I | |
| Cash Sale Deed | $95,101 | Guaranty Title Agency | |
| Trustee Deed | $130,500 | Accommodation | |
| Interfamily Deed Transfer | -- | Camelback Title Agency Llc | |
| Interfamily Deed Transfer | $115,000 | North American Title Agency |
Mortgage History
| Date | Status | Loan Amount | Loan Type |
|---|---|---|---|
| Open | $374,440 | FHA | |
| Closed | $266,396 | FHA | |
| Closed | $266,813 | FHA | |
| Closed | $43,587 | No Value Available | |
| Closed | $220,924 | FHA | |
| Closed | $220,924 | FHA | |
| Previous Owner | $104,114 | Unknown | |
| Previous Owner | $104,114 | New Conventional | |
| Previous Owner | $168,000 | Purchase Money Mortgage | |
| Previous Owner | $109,250 | New Conventional |
Property History
| Date | Event | Price | Change | Sq Ft Price |
|---|---|---|---|---|
| 07/23/2014 07/23/14 | Sold | $249,000 | 0.0% | $111 / Sq Ft |
| 06/21/2014 06/21/14 | Pending | -- | -- | -- |
| 06/09/2014 06/09/14 | For Sale | $249,000 | +24.6% | $111 / Sq Ft |
| 06/28/2012 06/28/12 | Sold | $199,900 | +0.2% | $89 / Sq Ft |
| 05/30/2012 05/30/12 | Pending | -- | -- | -- |
| 05/26/2012 05/26/12 | For Sale | $199,500 | 0.0% | $89 / Sq Ft |
| 04/21/2012 04/21/12 | Pending | -- | -- | -- |
| 04/20/2012 04/20/12 | For Sale | $199,500 | +109.8% | $89 / Sq Ft |
| 04/02/2012 04/02/12 | Sold | $95,101 | +7.0% | $43 / Sq Ft |
| 02/28/2012 02/28/12 | Pending | -- | -- | -- |
| 02/07/2012 02/07/12 | For Sale | $88,900 | -- | $40 / Sq Ft |
Tax History Compared to Growth
Tax History
| Year | Tax Paid | Tax Assessment Tax Assessment Total Assessment is a certain percentage of the fair market value that is determined by local assessors to be the total taxable value of land and additions on the property. | Land | Improvement |
|---|---|---|---|---|
| 2025 | $1,778 | $21,071 | -- | -- |
| 2024 | $1,737 | $20,068 | -- | -- |
| 2023 | $1,737 | $38,650 | $7,730 | $30,920 |
| 2022 | $1,721 | $30,170 | $6,030 | $24,140 |
| 2021 | $1,750 | $26,820 | $5,360 | $21,460 |
| 2020 | $1,690 | $25,410 | $5,080 | $20,330 |
| 2019 | $1,697 | $23,120 | $4,620 | $18,500 |
| 2018 | $1,635 | $21,150 | $4,230 | $16,920 |
| 2017 | $1,562 | $21,530 | $4,300 | $17,230 |
| 2016 | $1,537 | $20,970 | $4,190 | $16,780 |
| 2015 | $1,426 | $19,410 | $3,880 | $15,530 |
Agents Affiliated with this Home
-
Scott Kerr
S
Seller's Agent in 2014
Scott Kerr
Realty One Group
(602) 390-9450
2 in this area
10 Total Sales
-

Buyer's Agent in 2014
Jean Bodwin
DPR Realty
(602) 980-2552
-
Debbie Robinson
D
Seller's Agent in 2012
Debbie Robinson
HomeSmart
(602) 705-3486
4 in this area
10 Total Sales
-
Nathan Martinez

Seller's Agent in 2012
Nathan Martinez
RE/MAX
(800) 966-4019
5 in this area
358 Total Sales
-

Buyer's Agent in 2012
Diane Kotula
HomeSmart
Map
Source: Arizona Regional Multiple Listing Service (ARMLS)
MLS Number: 5129742
APN: 214-62-313
- 14426 N 39th Way
- 3811 E Evans Dr
- 14439 N 38th Place
- 14002 N 38th St
- 3850 E Ludlow Dr
- 14215 N 36th Way
- 3907 E Marilyn Rd
- 3643 E Friess Dr
- 14635 N 37th Place
- 3620 E Ludlow Dr
- 14835 N 41st Place
- 14821 N 42nd St
- 13614 N 38th Place
- 13616 N 41st Place
- 4136 E Eugie Ave
- 4317 E Ludlow Dr
- 3515 E Winchcomb Dr
- 14042 N 44th St
- 3845 E Greenway Rd Unit 230
- 3452 E Evans Dr
