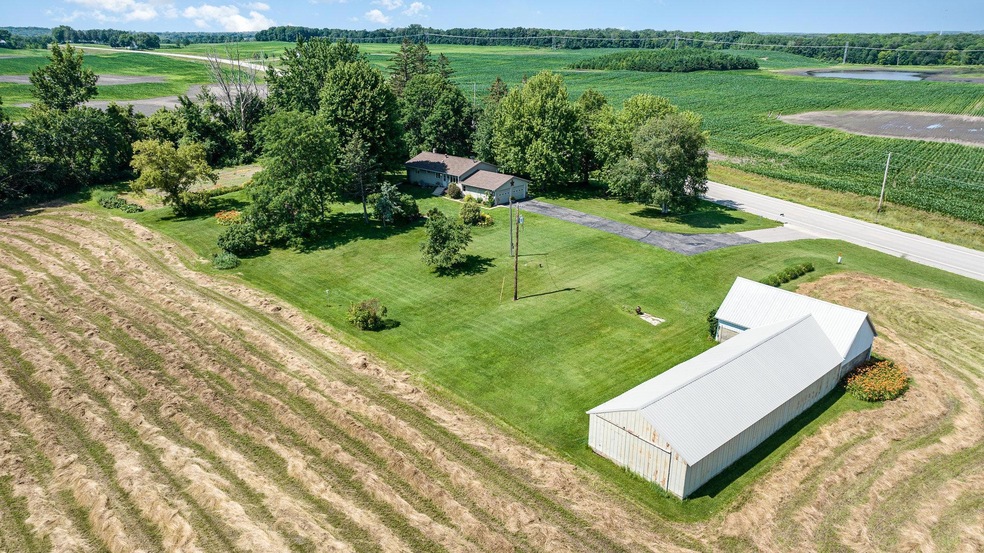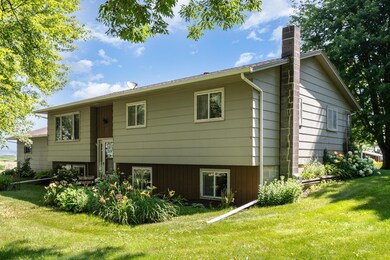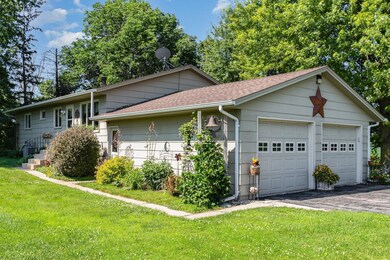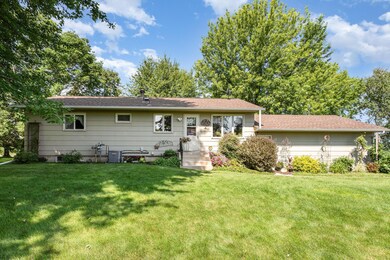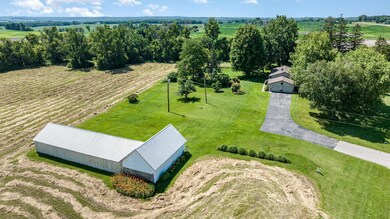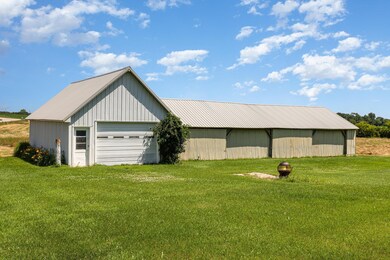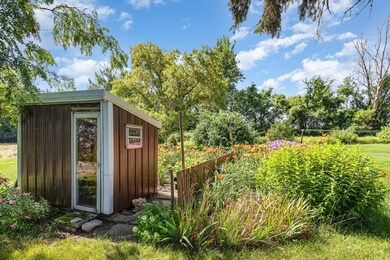
14237 Acorn Trail Faribault, MN 55021
Highlights
- Main Floor Primary Bedroom
- Home Office
- 2 Car Attached Garage
- No HOA
- The kitchen features windows
- Patio
About This Home
As of August 2024This bi-level split home is a hidden gem on 11.8 acres with the opportunity to build equity. This home looks like a rambler from the back door entrance and functions like a rambler with 3 bedrooms and full bathroom on main living level. Front entrance to home is set up as a bi-level entrance with access to lower level and upper level. Lower level has finished family room with cozy gas stove, day light windows, bathroom and unfinished areas for an office and storage. Beautiful perennial flowers abound on the property and a large pole barn/shed with water electricity lines to it make a side business or hobby farm possible. The home, which was built in 1973, with original décor and finishes has great bones and needs an owner eager to put their sweat equity into updates and finishing off areas in the lower level to build equity. If you’ve been longing for affordable acreage in a setting that feels like a Norman Rockwell painting, you owe it to yourself to see this home and land!
Last Agent to Sell the Property
Keller Williams Preferred Rlty Listed on: 07/17/2024

Home Details
Home Type
- Single Family
Est. Annual Taxes
- $2,408
Year Built
- Built in 1973
Lot Details
- 11.8 Acre Lot
- Lot Dimensions are 636'x1338'x1473'
- Cleared Lot
Parking
- 2 Car Attached Garage
Home Design
- Bi-Level Home
Interior Spaces
- Free Standing Fireplace
- Family Room
- Living Room
- Home Office
- Storage Room
- Utility Room
Kitchen
- Range
- Disposal
- The kitchen features windows
Bedrooms and Bathrooms
- 3 Bedrooms
- Primary Bedroom on Main
Laundry
- Dryer
- Washer
Finished Basement
- Basement Storage
- Natural lighting in basement
Utilities
- Forced Air Heating and Cooling System
- Well
- Septic System
- Satellite Dish
Additional Features
- Patio
- Tillable Land
- Zoned For Horses
Community Details
- No Home Owners Association
Listing and Financial Details
- Assessor Parcel Number 0636100001
Ownership History
Purchase Details
Home Financials for this Owner
Home Financials are based on the most recent Mortgage that was taken out on this home.Similar Homes in Faribault, MN
Home Values in the Area
Average Home Value in this Area
Purchase History
| Date | Type | Sale Price | Title Company |
|---|---|---|---|
| Warranty Deed | $434,996 | Dca Title |
Mortgage History
| Date | Status | Loan Amount | Loan Type |
|---|---|---|---|
| Previous Owner | $185,000 | Credit Line Revolving |
Property History
| Date | Event | Price | Change | Sq Ft Price |
|---|---|---|---|---|
| 08/19/2024 08/19/24 | Sold | $434,998 | -5.4% | $298 / Sq Ft |
| 08/06/2024 08/06/24 | Pending | -- | -- | -- |
| 07/22/2024 07/22/24 | For Sale | $459,998 | 0.0% | $315 / Sq Ft |
| 07/22/2024 07/22/24 | Pending | -- | -- | -- |
| 07/20/2024 07/20/24 | For Sale | $459,998 | -- | $315 / Sq Ft |
Tax History Compared to Growth
Tax History
| Year | Tax Paid | Tax Assessment Tax Assessment Total Assessment is a certain percentage of the fair market value that is determined by local assessors to be the total taxable value of land and additions on the property. | Land | Improvement |
|---|---|---|---|---|
| 2025 | $2,754 | $386,400 | $175,700 | $210,700 |
| 2024 | $2,754 | $344,400 | $158,200 | $186,200 |
| 2023 | $2,408 | $344,400 | $158,200 | $186,200 |
| 2022 | $1,980 | $302,500 | $129,700 | $172,800 |
| 2021 | $1,856 | $236,800 | $91,400 | $145,400 |
| 2020 | $1,740 | $222,300 | $89,600 | $132,700 |
| 2019 | $1,752 | $217,800 | $89,600 | $128,200 |
| 2018 | $1,606 | $218,200 | $89,600 | $128,600 |
| 2017 | $1,670 | $197,900 | $89,600 | $108,300 |
| 2016 | $1,732 | $192,400 | $89,600 | $102,800 |
| 2015 | $1,640 | $194,000 | $89,600 | $104,400 |
| 2014 | -- | $191,000 | $88,700 | $102,300 |
Agents Affiliated with this Home
-
Melissa Johnson

Seller's Agent in 2024
Melissa Johnson
Keller Williams Preferred Rlty
(612) 282-2309
71 Total Sales
-
Lisa Rieken

Seller Co-Listing Agent in 2024
Lisa Rieken
Keller Williams Preferred Rlty
(952) 334-6555
38 Total Sales
-
Richard Ketterling

Buyer's Agent in 2024
Richard Ketterling
LPT Realty, LLC
(952) 210-7222
111 Total Sales
Map
Source: NorthstarMLS
MLS Number: 6563647
APN: 06.36.1.00.001
- 13701 Bagley Ave
- xxx Acorn Trail
- XXXX 125th St W
- 3585 Culver Trail
- 5561 115th St E
- XXX Bluestone Dr
- 3201 Circle Bluff Trail
- 1255 170th St W
- 3120 Acorn Trail
- 3206 8th Ave NW
- 3103 Acorn Trail
- 3110 8th Ave NW
- TBD Park Ave
- 822 30th St NW
- 2905 2nd Ave NW
- 17943 Roberds Lake Blvd
- 1940 30th St NW
- 2606 Hulett Ct
- 3236 Ramsey St
- 9816 Base Line Rd
