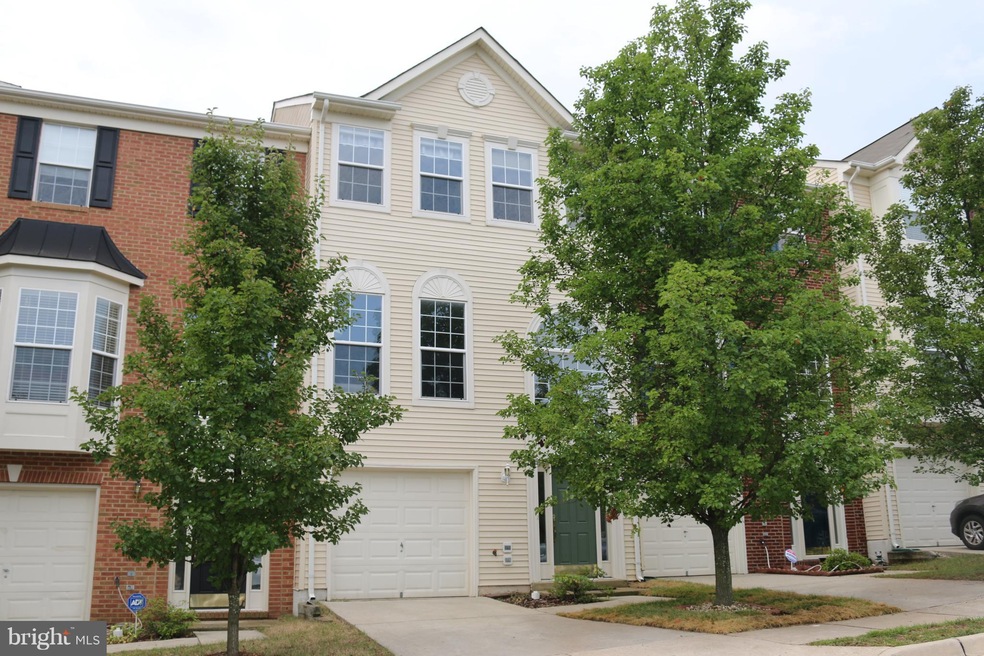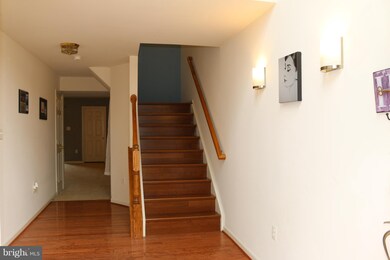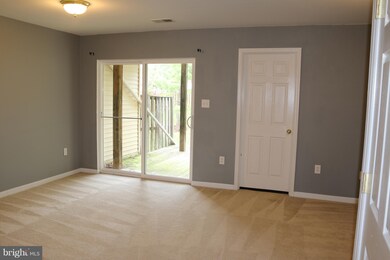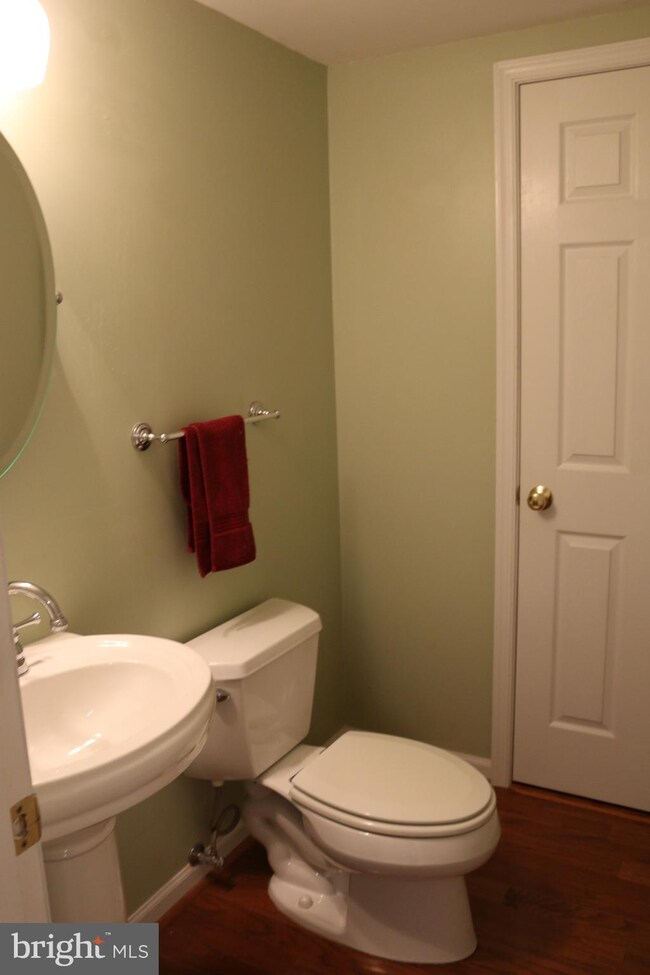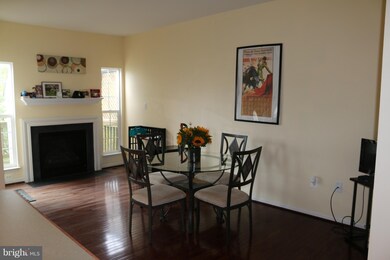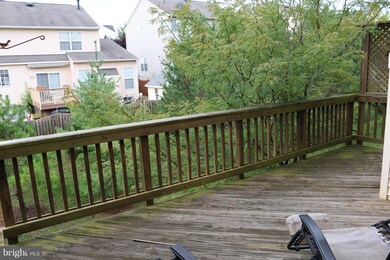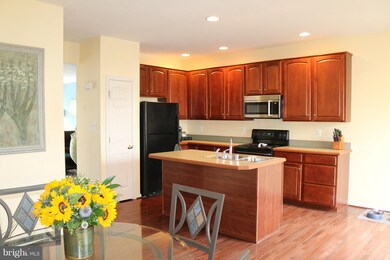
14237 Hunters Run Way Gainesville, VA 20155
Heritage Hunt NeighborhoodHighlights
- View of Trees or Woods
- Colonial Architecture
- Two Story Ceilings
- Bull Run Middle School Rated A-
- Deck
- Backs to Trees or Woods
About This Home
As of March 2020Presenting a spacious, bright and updated home with added features throughout. Kitchen includes cherry cabinets, breakfast area and dual sinks. Offers hardwood floors, crown molding, upper level laundry & 2 decks with a nice flower garden in back. Large Master Suite w/sitting area, soaking tub and sep. shower. This is a must see home
Last Agent to Sell the Property
RE/MAX Real Estate Connections License #0225079842 Listed on: 07/25/2017

Townhouse Details
Home Type
- Townhome
Est. Annual Taxes
- $3,766
Year Built
- Built in 2003
Lot Details
- 1,655 Sq Ft Lot
- Backs To Open Common Area
- Two or More Common Walls
- Backs to Trees or Woods
- Property is in very good condition
HOA Fees
- $72 Monthly HOA Fees
Parking
- 1 Car Attached Garage
- Off-Street Parking
- Unassigned Parking
Home Design
- Colonial Architecture
- Bump-Outs
- Asphalt Roof
- Vinyl Siding
Interior Spaces
- 2,600 Sq Ft Home
- Property has 3 Levels
- Chair Railings
- Two Story Ceilings
- Ceiling Fan
- Fireplace Mantel
- Gas Fireplace
- Window Treatments
- Bay Window
- Sliding Doors
- Insulated Doors
- Six Panel Doors
- Family Room Off Kitchen
- Dining Area
- Wood Flooring
- Views of Woods
Kitchen
- Breakfast Area or Nook
- Eat-In Kitchen
- Gas Oven or Range
- Microwave
- Ice Maker
- Dishwasher
- Disposal
Bedrooms and Bathrooms
- 3 Bedrooms
- En-Suite Bathroom
- 4 Bathrooms
Laundry
- Dryer
- Washer
Finished Basement
- Walk-Out Basement
- Rear Basement Entry
- Natural lighting in basement
Outdoor Features
- Deck
- Patio
Schools
- Tyler Elementary School
- Bull Run Middle School
- Battlefield High School
Utilities
- Forced Air Heating and Cooling System
- Vented Exhaust Fan
- Natural Gas Water Heater
- Cable TV Available
Community Details
- Built by RICHMOND AMERICAN HOMES
- Carterwood Subdivision, Emerson With Bump Outs Floorplan
Listing and Financial Details
- Tax Lot 61
- Assessor Parcel Number 219574
Ownership History
Purchase Details
Home Financials for this Owner
Home Financials are based on the most recent Mortgage that was taken out on this home.Purchase Details
Home Financials for this Owner
Home Financials are based on the most recent Mortgage that was taken out on this home.Purchase Details
Home Financials for this Owner
Home Financials are based on the most recent Mortgage that was taken out on this home.Purchase Details
Home Financials for this Owner
Home Financials are based on the most recent Mortgage that was taken out on this home.Similar Homes in Gainesville, VA
Home Values in the Area
Average Home Value in this Area
Purchase History
| Date | Type | Sale Price | Title Company |
|---|---|---|---|
| Deed | $385,000 | Evergreen Title Company | |
| Warranty Deed | $330,000 | Central Title & Escrow Inc | |
| Bargain Sale Deed | $255,000 | Unity Title | |
| Warranty Deed | $349,999 | -- |
Mortgage History
| Date | Status | Loan Amount | Loan Type |
|---|---|---|---|
| Open | $280,000 | New Conventional | |
| Previous Owner | $264,000 | New Conventional | |
| Previous Owner | $249,762 | FHA | |
| Previous Owner | $248,535 | FHA | |
| Previous Owner | $279,950 | New Conventional | |
| Previous Owner | $51,000 | Stand Alone Second |
Property History
| Date | Event | Price | Change | Sq Ft Price |
|---|---|---|---|---|
| 02/07/2022 02/07/22 | Rented | $2,600 | 0.0% | -- |
| 01/28/2022 01/28/22 | Off Market | $2,600 | -- | -- |
| 01/20/2022 01/20/22 | For Rent | $2,600 | 0.0% | -- |
| 03/24/2020 03/24/20 | Sold | $385,000 | 0.0% | $164 / Sq Ft |
| 02/13/2020 02/13/20 | Pending | -- | -- | -- |
| 02/10/2020 02/10/20 | For Sale | $385,000 | 0.0% | $164 / Sq Ft |
| 02/10/2020 02/10/20 | Off Market | $385,000 | -- | -- |
| 07/15/2019 07/15/19 | Rented | $2,200 | +0.2% | -- |
| 07/12/2019 07/12/19 | Under Contract | -- | -- | -- |
| 06/17/2019 06/17/19 | Price Changed | $2,195 | -4.6% | $1 / Sq Ft |
| 06/06/2019 06/06/19 | For Rent | $2,300 | +21.4% | -- |
| 09/25/2017 09/25/17 | Rented | $1,895 | 0.0% | -- |
| 09/18/2017 09/18/17 | Under Contract | -- | -- | -- |
| 09/12/2017 09/12/17 | For Rent | $1,895 | 0.0% | -- |
| 08/29/2017 08/29/17 | Sold | $330,000 | 0.0% | $127 / Sq Ft |
| 07/27/2017 07/27/17 | Pending | -- | -- | -- |
| 07/25/2017 07/25/17 | For Sale | $330,000 | -- | $127 / Sq Ft |
Tax History Compared to Growth
Tax History
| Year | Tax Paid | Tax Assessment Tax Assessment Total Assessment is a certain percentage of the fair market value that is determined by local assessors to be the total taxable value of land and additions on the property. | Land | Improvement |
|---|---|---|---|---|
| 2024 | $5,084 | $511,200 | $126,100 | $385,100 |
| 2023 | $4,733 | $454,900 | $119,100 | $335,800 |
| 2022 | $4,962 | $448,000 | $116,600 | $331,400 |
| 2021 | $4,708 | $385,400 | $100,100 | $285,300 |
| 2020 | $5,633 | $363,400 | $97,100 | $266,300 |
| 2019 | $5,338 | $344,400 | $94,500 | $249,900 |
| 2018 | $3,945 | $326,700 | $88,100 | $238,600 |
| 2017 | $3,882 | $314,000 | $88,100 | $225,900 |
| 2016 | $3,767 | $307,500 | $84,200 | $223,300 |
| 2015 | $3,440 | $312,300 | $107,300 | $205,000 |
| 2014 | $3,440 | $274,200 | $74,200 | $200,000 |
Agents Affiliated with this Home
-
Agnes Lee

Seller's Agent in 2022
Agnes Lee
Fairfax Realty 50/66 LLC
(703) 626-8737
31 Total Sales
-
Mazar Mangal

Seller's Agent in 2020
Mazar Mangal
Samson Properties
(703) 307-6599
79 Total Sales
-
Shelley Mastro

Seller's Agent in 2017
Shelley Mastro
RE/MAX
(703) 380-0017
59 Total Sales
-
Matthew Wahlstrom

Buyer's Agent in 2017
Matthew Wahlstrom
Pearson Smith Realty, LLC
(202) 937-2175
57 Total Sales
Map
Source: Bright MLS
MLS Number: 1000391315
APN: 7398-40-9654
- 14387 Newbern Loop
- 6688 Roderick Loop
- 14313 Broughton Place
- 6702 Selbourne Ln
- 14291 Newbern Loop
- 6813 Avalon Isle Way
- 18246 Camdenhurst Dr
- 18257 Camdenhurst Dr
- 13986 Chelmsford Dr
- 18008 Densworth Mews
- 18009 Densworth Mews
- 14109 Snickersville Dr
- 13890 Chelmsford Dr Unit 313
- 14192 Haro Trail
- 6827 Hampton Bay Ln
- 6831 Hampton Bay Ln
- 5438 Sherman Oaks Ct
- 13891 Chelmsford Dr Unit 201
- 6413 Morven Park Ln
- 6848 Tred Avon Place
