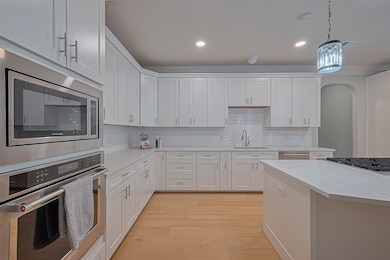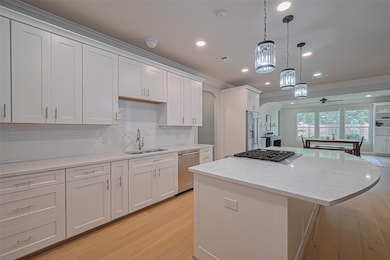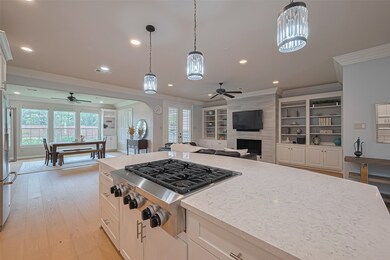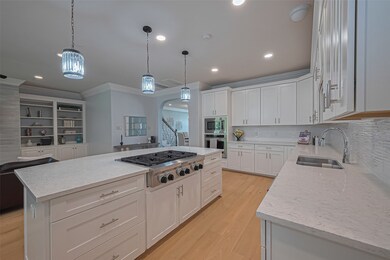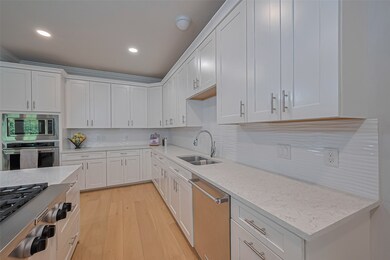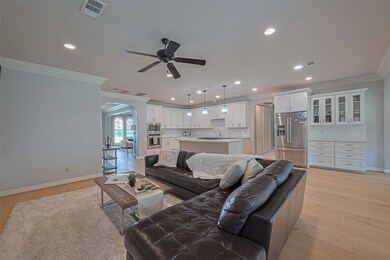14238 Flower Creek Ln Houston, TX 77077
Briar Village NeighborhoodHighlights
- Clubhouse
- Traditional Architecture
- Outdoor Kitchen
- Bush Elementary School Rated A
- Wood Flooring
- Hydromassage or Jetted Bathtub
About This Home
BRAND NEW WHITE OAK HARDWOOD FLOORS ON MAIN FLOOR! Tucked inside the highly sought-after Lakes of Parkway community—offering 24/7 security and exceptional amenities—this beautifully maintained, recently renovated home blends comfort, space, and style. The open-concept layout is filled with natural light. The bright, modern kitchen boasts stainless steel appliances and a large island that flows seamlessly into the living and dining spaces. A rare highlight is the presence of two generous primary suites, ideal for multigenerational living or hosting guests. Recent updates include a brand new AC and furnace, plus high-end carpet upstairs. Enjoy a spacious game room, a private backyard, and access to lakes, trails, a pool, and tennis courts. Zoned to top-rated Houston schools and conveniently located near I-10, Hwy 6, and the Westpark Tollway—this home truly has it all.
Home Details
Home Type
- Single Family
Est. Annual Taxes
- $11,463
Year Built
- Built in 2004
Lot Details
- 6,221 Sq Ft Lot
- Cul-De-Sac
- Back Yard Fenced
Parking
- 2 Car Attached Garage
Home Design
- Traditional Architecture
Interior Spaces
- 3,799 Sq Ft Home
- 2-Story Property
- Ceiling Fan
- Wood Burning Fireplace
- Gas Fireplace
- Window Treatments
- Family Room Off Kitchen
- Living Room
- Breakfast Room
- Dining Room
- Home Office
- Game Room
- Utility Room
- Washer and Gas Dryer Hookup
Kitchen
- Walk-In Pantry
- Electric Oven
- Gas Cooktop
- Microwave
- Dishwasher
- Kitchen Island
- Disposal
Flooring
- Wood
- Carpet
- Tile
Bedrooms and Bathrooms
- 4 Bedrooms
- En-Suite Primary Bedroom
- Double Vanity
- Hydromassage or Jetted Bathtub
- Bathtub with Shower
- Separate Shower
Schools
- Bush Elementary School
- West Briar Middle School
- Westside High School
Utilities
- Central Heating and Cooling System
- Heating System Uses Gas
- Programmable Thermostat
Additional Features
- Energy-Efficient Thermostat
- Outdoor Kitchen
Listing and Financial Details
- Property Available on 8/1/25
- Long Term Lease
Community Details
Overview
- Grand Manors Lakes Of Parkway Association
- Lakes Of Parkway Subdivision
Amenities
- Clubhouse
Recreation
- Tennis Courts
- Community Playground
- Community Pool
- Park
- Trails
Pet Policy
- Call for details about the types of pets allowed
- Pet Deposit Required
Security
- Security Service
- Controlled Access
Map
Source: Houston Association of REALTORS®
MLS Number: 67690109
APN: 1213190020028
- 14226 Summer Rose Ln
- 14210 Flower Creek Ln
- 14323 Kingston Cove Ln
- 14307 Jade Cove Dr
- 2026 Palm Forest Ln
- 1622 Cottage Landing Ln
- 1615 Ashbury Park Dr
- 1523 Ashbury Park Ln
- 2111 Diamond Springs Dr
- 14107 Glasgow Place
- 13911 Briar Place Dr
- 13903 Briar Place Dr
- 14227 Edinburgh Ct
- 13903 Chevy Chase Dr
- 1542 Orchard Park Dr
- 2019 Briarlee Dr
- 1523 Orchard Park Dr
- 14402 Chevy Chase Dr
- 13510 Indigo Lake
- 13927 Slate Creek Ln
- 1903 Flower Garden Ln
- 13911 Royal Spring Ct
- 14114 Barnhart Blvd
- 14426 Summerleaf Ln
- 14426 Kingston Cove Ln
- 13914 Barnhart Blvd
- 14515 Briar Forest Dr
- 2014 Ivy Crest Ct
- 14207 Jade Cove Dr
- 14470 Summerleaf Ln
- 14478 Summerleaf Ln
- 14415 Mayport Ln
- 1622 Cottage Landing Ln
- 14695 Briar Forest Dr
- 14504 Briar Forest Dr
- 14520 Briar Forest Dr
- 14698 Briar Forest Dr
- 14111 Edinburgh Ct
- 1542 Orchard Park Dr
- 14119 Scarborough Fair St

