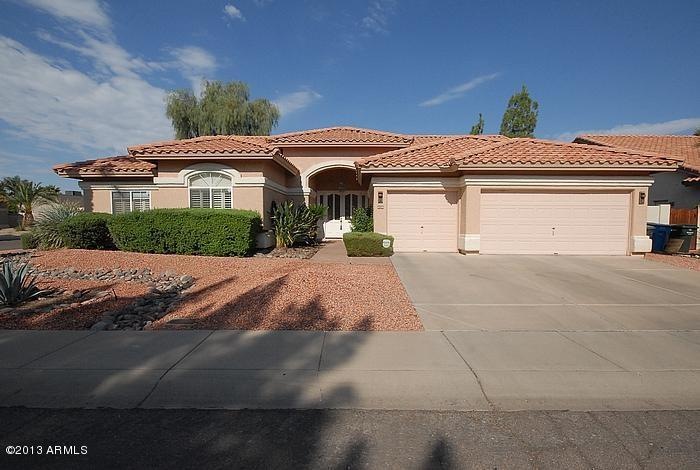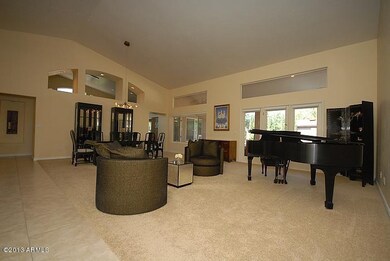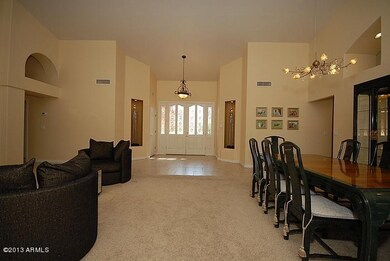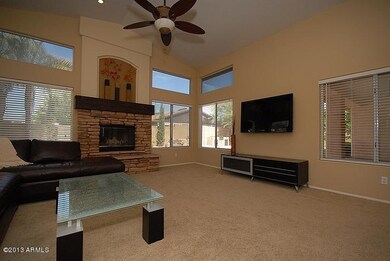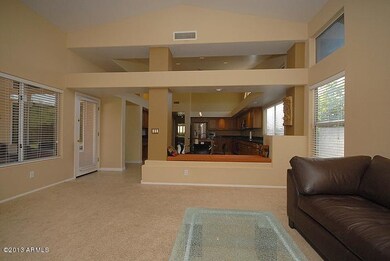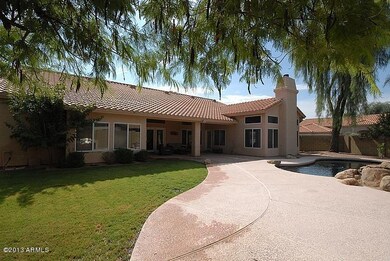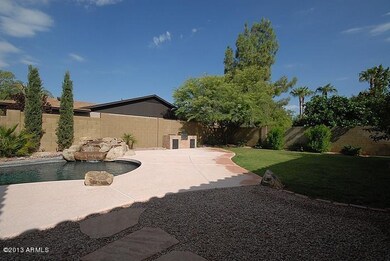
14238 N 46th Place Phoenix, AZ 85032
Paradise Valley NeighborhoodHighlights
- Private Pool
- Vaulted Ceiling
- Corner Lot
- Sunrise Middle School Rated A
- 1 Fireplace
- Granite Countertops
About This Home
As of October 2014Beautiful 4 bedroom, 2.5 bathroom, home on large corner lot in highly sought-after Tapestry subdivision. Soaring ceilings and windows create spacious light filled rooms. The huge updated kitchen has granite counter tops, stainless steel appliances and tons of cabinets. The large master retreat is split from the other 3 bedrooms and has access to the resort style backyard. Pebble tech pool with waterfall, covered patio, grass area and citrus trees make this perfect for entertaining. This is an amazing home you won't regret coming to see!
Last Agent to Sell the Property
Shelley Kelley
HomeSmart License #SA581118000 Listed on: 07/15/2013
Home Details
Home Type
- Single Family
Est. Annual Taxes
- $2,983
Year Built
- Built in 1991
Lot Details
- 10,199 Sq Ft Lot
- Desert faces the front of the property
- Block Wall Fence
- Corner Lot
- Front and Back Yard Sprinklers
- Sprinklers on Timer
- Grass Covered Lot
Parking
- 3 Car Direct Access Garage
- Garage Door Opener
Home Design
- Wood Frame Construction
- Tile Roof
- Stucco
Interior Spaces
- 3,124 Sq Ft Home
- 1-Story Property
- Vaulted Ceiling
- 1 Fireplace
- Solar Screens
- Security System Owned
Kitchen
- Eat-In Kitchen
- Built-In Microwave
- Kitchen Island
- Granite Countertops
Flooring
- Carpet
- Tile
Bedrooms and Bathrooms
- 4 Bedrooms
- Primary Bathroom is a Full Bathroom
- 2.5 Bathrooms
- Dual Vanity Sinks in Primary Bathroom
- Bathtub With Separate Shower Stall
Accessible Home Design
- No Interior Steps
Outdoor Features
- Private Pool
- Covered patio or porch
- Built-In Barbecue
Schools
- Whispering Wind Academy Elementary School
- Sunrise Elementary Middle School
- Paradise Valley High School
Utilities
- Refrigerated Cooling System
- Heating Available
- High Speed Internet
- Cable TV Available
Community Details
- No Home Owners Association
- Association fees include no fees
- Built by Hancock
- Tapestry Lot 1 80 Subdivision
Listing and Financial Details
- Tax Lot 71
- Assessor Parcel Number 215-69-334
Ownership History
Purchase Details
Home Financials for this Owner
Home Financials are based on the most recent Mortgage that was taken out on this home.Purchase Details
Home Financials for this Owner
Home Financials are based on the most recent Mortgage that was taken out on this home.Purchase Details
Home Financials for this Owner
Home Financials are based on the most recent Mortgage that was taken out on this home.Purchase Details
Home Financials for this Owner
Home Financials are based on the most recent Mortgage that was taken out on this home.Purchase Details
Home Financials for this Owner
Home Financials are based on the most recent Mortgage that was taken out on this home.Purchase Details
Home Financials for this Owner
Home Financials are based on the most recent Mortgage that was taken out on this home.Purchase Details
Home Financials for this Owner
Home Financials are based on the most recent Mortgage that was taken out on this home.Purchase Details
Similar Homes in Phoenix, AZ
Home Values in the Area
Average Home Value in this Area
Purchase History
| Date | Type | Sale Price | Title Company |
|---|---|---|---|
| Interfamily Deed Transfer | -- | Accommodation | |
| Interfamily Deed Transfer | -- | Empire West Title Agency Llc | |
| Interfamily Deed Transfer | -- | Lawyers Title Of Arizona Inc | |
| Warranty Deed | $567,000 | Lawyers Title Of Arizona Inc | |
| Warranty Deed | $458,500 | Chicago Title Agency | |
| Warranty Deed | $423,000 | First American Title Ins Co | |
| Warranty Deed | -- | -- | |
| Joint Tenancy Deed | $261,000 | First American Title | |
| Quit Claim Deed | -- | -- |
Mortgage History
| Date | Status | Loan Amount | Loan Type |
|---|---|---|---|
| Open | $193,000 | New Conventional | |
| Closed | $287,500 | Adjustable Rate Mortgage/ARM | |
| Closed | $271,050 | FHA | |
| Previous Owner | $412,650 | New Conventional | |
| Previous Owner | $321,200 | New Conventional | |
| Previous Owner | $338,400 | New Conventional | |
| Previous Owner | $182,700 | New Conventional |
Property History
| Date | Event | Price | Change | Sq Ft Price |
|---|---|---|---|---|
| 10/24/2014 10/24/14 | Sold | $567,000 | -1.4% | $181 / Sq Ft |
| 09/14/2014 09/14/14 | Pending | -- | -- | -- |
| 09/02/2014 09/02/14 | For Sale | $574,900 | +25.4% | $184 / Sq Ft |
| 10/18/2013 10/18/13 | Sold | $458,500 | -3.5% | $147 / Sq Ft |
| 07/15/2013 07/15/13 | For Sale | $475,000 | -- | $152 / Sq Ft |
Tax History Compared to Growth
Tax History
| Year | Tax Paid | Tax Assessment Tax Assessment Total Assessment is a certain percentage of the fair market value that is determined by local assessors to be the total taxable value of land and additions on the property. | Land | Improvement |
|---|---|---|---|---|
| 2025 | $4,720 | $53,450 | -- | -- |
| 2024 | $4,609 | $50,905 | -- | -- |
| 2023 | $4,609 | $74,200 | $14,840 | $59,360 |
| 2022 | $4,557 | $57,560 | $11,510 | $46,050 |
| 2021 | $4,572 | $52,130 | $10,420 | $41,710 |
| 2020 | $4,412 | $49,100 | $9,820 | $39,280 |
| 2019 | $4,419 | $47,360 | $9,470 | $37,890 |
| 2018 | $4,254 | $44,070 | $8,810 | $35,260 |
| 2017 | $4,053 | $42,120 | $8,420 | $33,700 |
| 2016 | $3,975 | $40,870 | $8,170 | $32,700 |
| 2015 | $3,637 | $40,370 | $8,070 | $32,300 |
Agents Affiliated with this Home
-
R
Seller's Agent in 2014
Rick Payne
Payne Realty
(714) 465-0661
6 Total Sales
-

Buyer's Agent in 2014
William Clarkson
Realty Executives
(480) 481-0032
1 in this area
16 Total Sales
-
S
Seller's Agent in 2013
Shelley Kelley
HomeSmart
Map
Source: Arizona Regional Multiple Listing Service (ARMLS)
MLS Number: 4983169
APN: 215-69-334
- 14622 N 45th Place
- 4831 E Acoma Dr
- 4348 E Sheena Dr
- 14221 N 43rd St
- 4913 E Acoma Dr
- 15011 N 45th Place
- 4839 E Marilyn Rd
- 4432 E Voltaire Ave
- 4316 E Ludlow Dr
- 4601 E Sunnyside Ln
- 4441 E Sunnyside Ln
- 4340 E Nisbet Rd
- 15008 N 48th Place
- 15014 N 48th Place
- 13811 N 42nd Place
- 5001 E Redfield Rd
- 4617 E Emile Zola Ave
- 13602 N 49th Place
- 4332 E Greenway Ln
- 4854 E Blanche Dr
