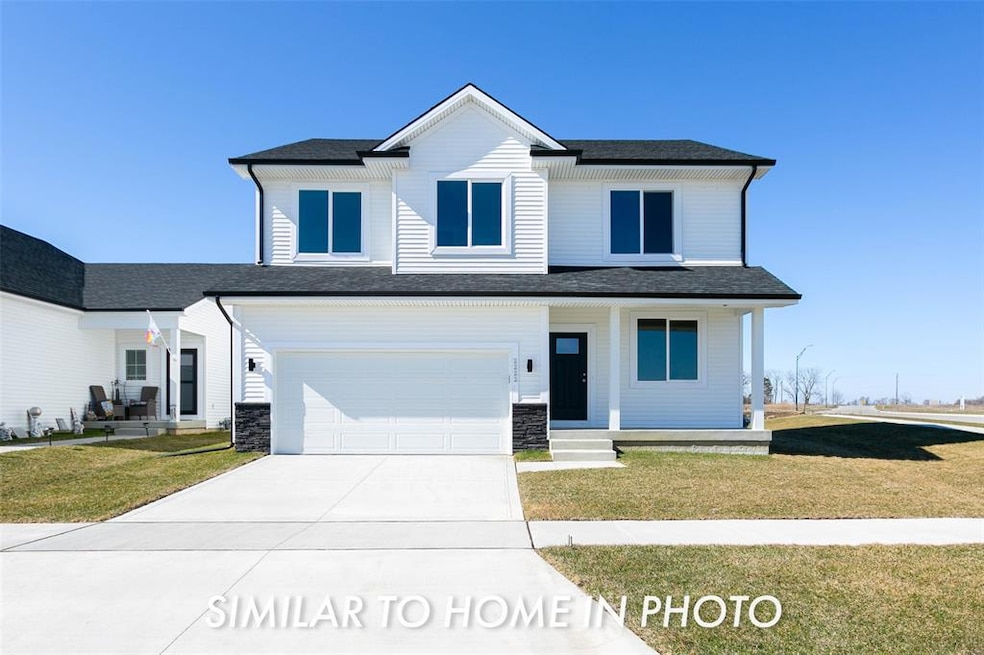14238 Northpark Dr Urbandale, IA 50232
Estimated payment $2,638/month
Highlights
- Deck
- Walk-In Pantry
- Laundry Room
- Den
- Eat-In Kitchen
- Tile Flooring
About This Home
Destiny Homes presents the new and spacious Hansbury plan located in Barrett Estates, Urbandale and Waukee Schools. The Hansbury features 4 bedrooms, 2 car garage, 2.5 baths and 2,163 sq ft of living space. This Hansbury provides ample entertaining space within the open concept kitchen/great room/dining and sitting/office off the front entry. The family size kitchen has quartz countertops, backsplash, kitchen island and walk-in pantry. Upstairs, the primary ensuite has walk-in closet, plus 3 additional bedrooms, bathroom and laundry room. Located in the Waukee north feeder school system. Walking distance to the new Barrett Park Natural Playscape and Waterford Park. Just minutes to Northwest High School, elementary schools, shopping, entertainment, and businesses. Just a Short commute to anywhere in the metro, Barrett Estates strikes the perfect balance between quality, efficiency, and location. Your path to homeownership starts right now! Ask about $2,000 in closing costs provided by preferred lender.
Home Details
Home Type
- Single Family
Year Built
- Built in 2025
HOA Fees
- $19 Monthly HOA Fees
Home Design
- Asphalt Shingled Roof
- Stone Siding
- Vinyl Siding
Interior Spaces
- 2,163 Sq Ft Home
- 2-Story Property
- Electric Fireplace
- Family Room
- Dining Area
- Den
- Fire and Smoke Detector
- Unfinished Basement
Kitchen
- Eat-In Kitchen
- Walk-In Pantry
- Stove
- Microwave
- Dishwasher
Flooring
- Carpet
- Tile
- Luxury Vinyl Plank Tile
Bedrooms and Bathrooms
- 4 Bedrooms
Laundry
- Laundry Room
- Laundry on upper level
Parking
- 2 Car Attached Garage
- Driveway
Additional Features
- Deck
- Forced Air Heating and Cooling System
Community Details
- Eric Grubb Association
- Built by Destiny Homes
Listing and Financial Details
- Assessor Parcel Number 1213232003
Map
Home Values in the Area
Average Home Value in this Area
Property History
| Date | Event | Price | Change | Sq Ft Price |
|---|---|---|---|---|
| 08/06/2025 08/06/25 | Price Changed | $413,900 | +1.5% | $191 / Sq Ft |
| 07/21/2025 07/21/25 | For Sale | $407,900 | -- | $189 / Sq Ft |
Source: Des Moines Area Association of REALTORS®
MLS Number: 722638
- 14610 Northpark Dr
- 14242 Northpark Dr
- 14246 Northpark Dr
- 14230 Northpark Dr
- 14234 Northpark Dr
- 14201 Brookview Dr
- 4735 Centennial Blvd
- 14517 N Valley Dr
- 14527 N Valley Dr
- 14518 N Valley Dr
- 14528 N Valley Dr
- 14507 N Valley Dr
- 14523 N Valley Dr
- 14622 Northpark Dr
- 14601 N Valley Dr
- 14505 Ironwood Ct
- Hamilton Plan at Waterford Pointe
- Roland Plan at Waterford Pointe
- Harmony Plan at Waterford Pointe
- Bridgeport Plan at Waterford Pointe
- 5502 144th St
- 5430 153rd St
- 4454 142nd St
- 15227 Alpine Dr
- 15239 Greenbelt Dr
- 4461 154th St
- 3923 141st St Unit 2
- 14130 Wilden Dr
- 301 SE 11th St Unit 805
- 1250 SE 11th St
- 317 S Jacob St
- 3940 114th St
- 3300 SE Glenstone Dr
- 15400 Boston Pkwy
- 310 SE Gateway Dr
- 3600 SE Glenstone Dr
- 2515 134th St
- 725 SE Gateway Dr
- 14300 Holcomb Ave
- 10535 Norfolk Dr







