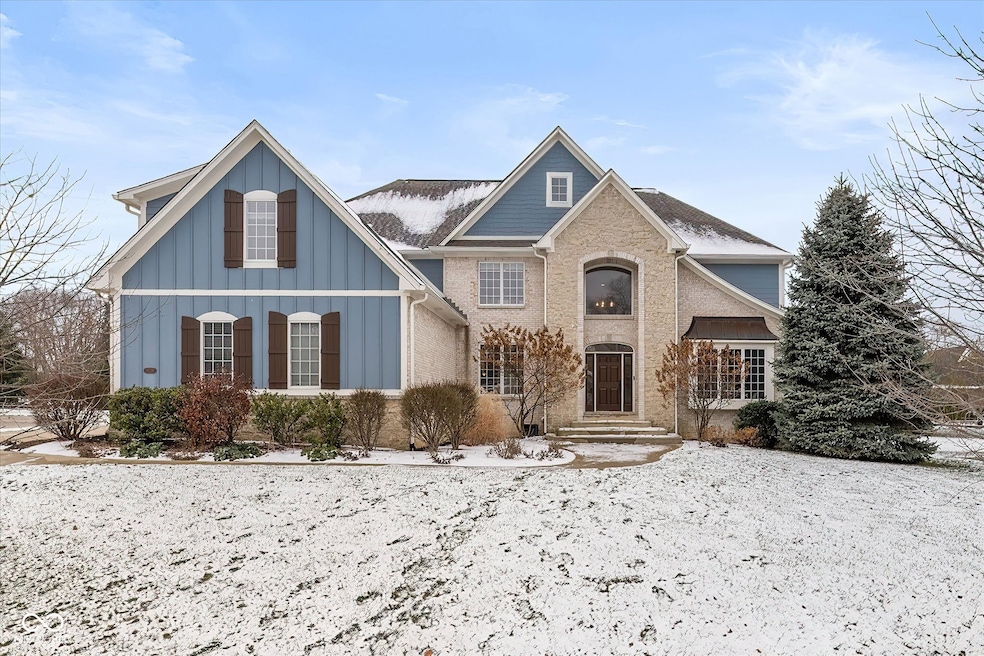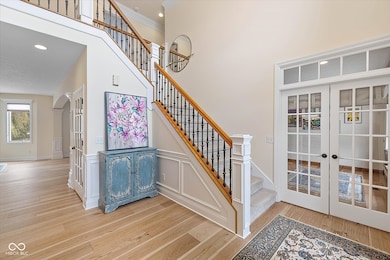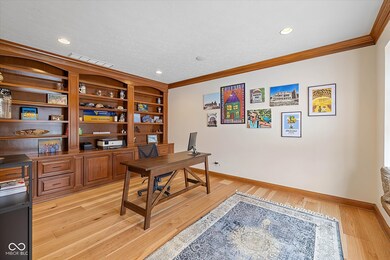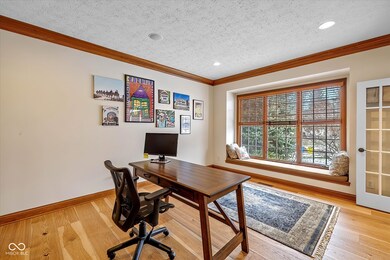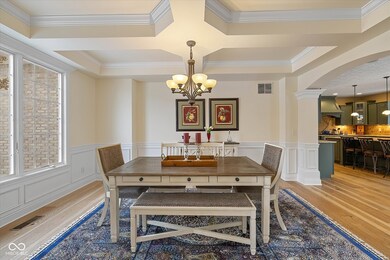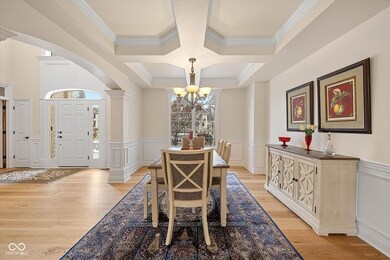14239 Kingdom Ct Fishers, IN 46040
Brooks-Luxhaven NeighborhoodEstimated payment $5,707/month
Highlights
- Home Theater
- Heated Spa
- Traditional Architecture
- Geist Elementary School Rated A
- Updated Kitchen
- Engineered Wood Flooring
About This Home
Canal Place is a premiere Fishers neighborhood where homes don't often hit the market, and you don't want to miss this one! This stunning and elegant home offers close to 6000 square feet, up to 6 bedrooms, 4 1/2 bathrooms, 3 car garage, and a full finished basement. This home has been impeccably maintained with literally nothing needed to do here. Home features a main level private office, oversized bonus room upstairs, a basement bedroom and full bath perfect for guests, basement projector and 92" screen, and a backyard oasis with a paver patio, Royal Spa hot tub, fountain, pergola, fire pit, and built-in gas grill designed for relaxing or entertaining. Recent updates include a kitchen refresh, engineered hardwood flooring throughout main level, remodeled laundry room and basement bar, tankless water heater, interior paint, roof, and HVAC system. The spotless interior has so many useful custom features such as cubbie/locker area off of garage, bench seating, built-in custom office shelving, tray ceiling with accent lighting in Primary Bedroom, and so much more. Come Spring the professional landscaping puts on a show that only enhances the beauty of this home. Additional highlight is home sits on nearly a half acre, quiet cul-de-sac lot with a flat functional backyard.
Open House Schedule
-
Sunday, December 07, 20251:00 to 3:00 pm12/7/2025 1:00:00 PM +00:0012/7/2025 3:00:00 PM +00:00Add to Calendar
Home Details
Home Type
- Single Family
Est. Annual Taxes
- $8,064
Year Built
- Built in 2006
Lot Details
- 0.41 Acre Lot
- Cul-De-Sac
- Sprinkler System
HOA Fees
- $54 Monthly HOA Fees
Parking
- 3 Car Attached Garage
Home Design
- Traditional Architecture
- Brick Exterior Construction
- Cement Siding
- Concrete Perimeter Foundation
Interior Spaces
- 2-Story Property
- Wet Bar
- Wired For Sound
- Built-In Features
- Woodwork
- Tray Ceiling
- High Ceiling
- Gas Log Fireplace
- Family Room with Fireplace
- Home Theater
- Fire and Smoke Detector
Kitchen
- Updated Kitchen
- Eat-In Kitchen
- Breakfast Bar
- Double Oven
- Gas Cooktop
- Microwave
- Dishwasher
- Kitchen Island
- Disposal
Flooring
- Engineered Wood
- Carpet
- Ceramic Tile
Bedrooms and Bathrooms
- 5 Bedrooms
- Walk-In Closet
- Jack-and-Jill Bathroom
Laundry
- Laundry Room
- Laundry on upper level
- Dryer
- Washer
Finished Basement
- 9 Foot Basement Ceiling Height
- Sump Pump with Backup
- Natural lighting in basement
Outdoor Features
- Heated Spa
- Covered Patio or Porch
Utilities
- Forced Air Heating and Cooling System
- Humidifier
- Heating System Uses Natural Gas
- Tankless Water Heater
- Gas Water Heater
- Water Purifier
- Water Softener is Owned
Community Details
- Association fees include home owners, insurance, maintenance, snow removal
- Canal Place Subdivision
Listing and Financial Details
- Tax Lot 128
- Assessor Parcel Number 291501016037000020
Map
Home Values in the Area
Average Home Value in this Area
Tax History
| Year | Tax Paid | Tax Assessment Tax Assessment Total Assessment is a certain percentage of the fair market value that is determined by local assessors to be the total taxable value of land and additions on the property. | Land | Improvement |
|---|---|---|---|---|
| 2024 | $8,065 | $721,100 | $120,300 | $600,800 |
| 2023 | $8,065 | $692,700 | $120,300 | $572,400 |
| 2022 | $7,223 | $596,200 | $120,300 | $475,900 |
| 2021 | $6,851 | $560,300 | $120,300 | $440,000 |
| 2020 | $6,525 | $531,700 | $120,300 | $411,400 |
| 2019 | $6,456 | $531,000 | $106,400 | $424,600 |
| 2018 | $6,534 | $535,800 | $106,400 | $429,400 |
| 2017 | $6,217 | $519,200 | $106,400 | $412,800 |
| 2016 | $6,208 | $519,600 | $106,400 | $413,200 |
| 2014 | $5,421 | $497,000 | $106,400 | $390,600 |
| 2013 | $5,421 | $501,200 | $106,400 | $394,800 |
Property History
| Date | Event | Price | List to Sale | Price per Sq Ft | Prior Sale |
|---|---|---|---|---|---|
| 12/05/2025 12/05/25 | For Sale | $949,900 | +12.4% | $168 / Sq Ft | |
| 12/31/2024 12/31/24 | Sold | $845,000 | -3.4% | $143 / Sq Ft | View Prior Sale |
| 11/23/2024 11/23/24 | Pending | -- | -- | -- | |
| 11/09/2024 11/09/24 | Price Changed | $875,000 | -5.4% | $148 / Sq Ft | |
| 10/17/2024 10/17/24 | Price Changed | $925,000 | -1.5% | $156 / Sq Ft | |
| 09/20/2024 09/20/24 | Price Changed | $939,500 | -1.1% | $159 / Sq Ft | |
| 09/07/2024 09/07/24 | Price Changed | $949,900 | -1.0% | $161 / Sq Ft | |
| 07/18/2024 07/18/24 | For Sale | $959,900 | -- | $162 / Sq Ft |
Purchase History
| Date | Type | Sale Price | Title Company |
|---|---|---|---|
| Warranty Deed | -- | Chicago Title | |
| Warranty Deed | $845,000 | Chicago Title | |
| Warranty Deed | -- | Ctic Masters | |
| Warranty Deed | -- | Lawyers Title Insurance Corp | |
| Warranty Deed | -- | None Available |
Mortgage History
| Date | Status | Loan Amount | Loan Type |
|---|---|---|---|
| Previous Owner | $390,000 | Purchase Money Mortgage | |
| Previous Owner | $480,000 | Fannie Mae Freddie Mac | |
| Previous Owner | $60,000 | Stand Alone Second |
Source: MIBOR Broker Listing Cooperative®
MLS Number: 22075824
APN: 29-15-01-016-037.000-020
- 10893 Harbor Bay Dr
- 10555 Serra Vista Point
- 14597 Faucet Ln
- 14476 Faucet Ln
- 13913 Hawkstone Dr
- 13855 Waterway Blvd
- 9385 Gaskin Ln
- 9338 Abner St
- 6543 Eagles Nest Ln
- 9349 Gaskin Ln
- 9421 Gaskin Ln
- 9373 Gaskin Ln
- 7282 Portico Ln
- 7076 Portico Ln
- 7053 Portico Ln
- 8433 Hidden Meadow Pass
- 14691 Thor Run Dr
- 10461 Tavarez Ct
- 10297 Timberland Dr
- 10650 Geist View Dr
- 10599 Geist View Dr
- 11795 Langham Crescent Ct
- 9724 Brooks Dr
- 12753 Buff Stone Ct
- 12684 Tamworth Dr
- 14048 Wimbleton Way
- 12692 Tamworth Dr
- 13951 Avalon Blvd
- 5128 Summerton St
- 12373 Carriage Stone Dr
- 12154 Brushfield Ln
- 12293 Driftstone Dr
- 10187 Hatherley Way
- 10167 Hatherley Way
- 13086 Avon Cross Way
- 12232 Carriage Stone Dr
- 13213 Isle of Man Way
- 13052 Whitten Dr N
- 12276 Carriage Stone Dr
- 13640 Whitten Dr N
