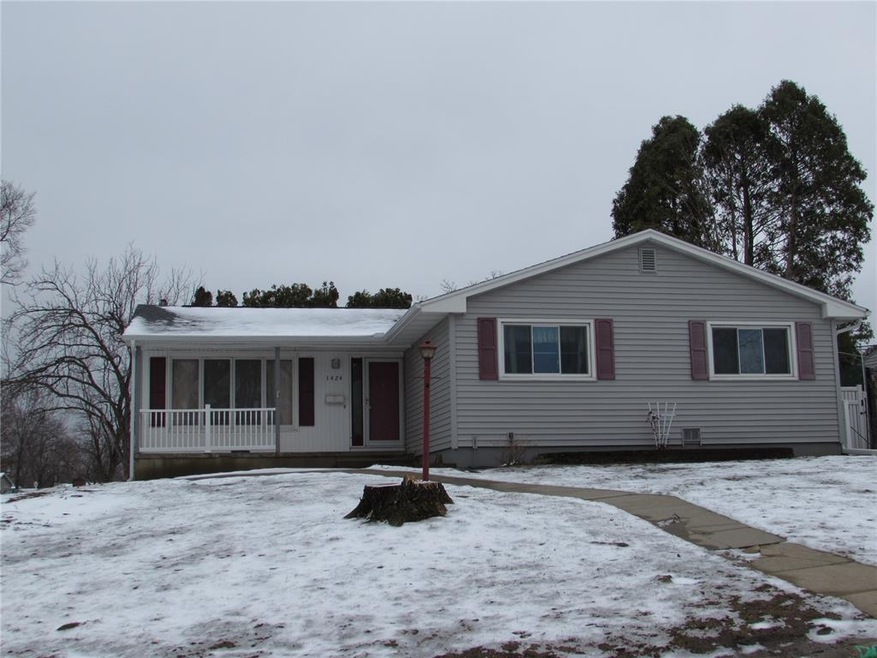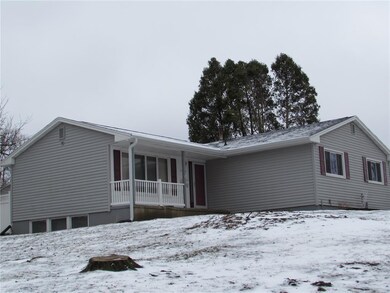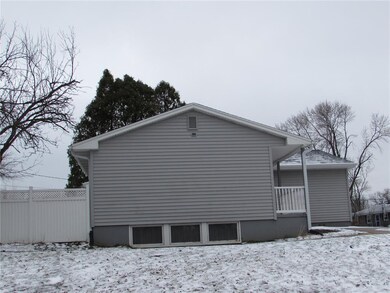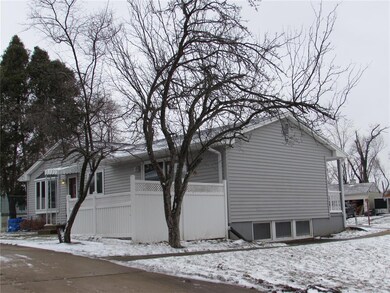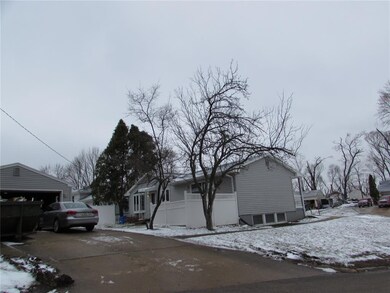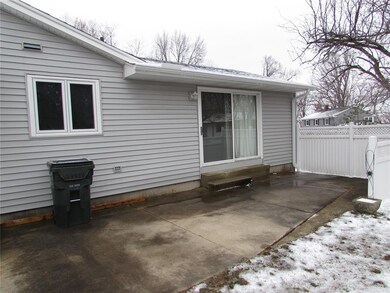
1424 25th St SE Cedar Rapids, IA 52403
Estimated Value: $213,342 - $214,000
Highlights
- Ranch Style House
- 2 Car Detached Garage
- Forced Air Cooling System
- Formal Dining Room
- Eat-In Kitchen
- 2-minute walk to Van Vechten Park
About This Home
As of April 2021Solid, Quality built home in established neighborhood. Eat in kitchen has been remodeled. All appliances included. Spacious living room and formal dining area. 3 bedrooms on main level with main full bathroom and 3/4 master bathroom. 2 car detached garage. New roof in 2020. Orangeberg has been replaced. Full lower level with tons of storage or space to finish. Finished Rec room with sink. 1 year home warranty included.
Home Details
Home Type
- Single Family
Est. Annual Taxes
- $3,155
Year Built
- 1965
Lot Details
- Lot Dimensions are 90 x 123
- Fenced
Home Design
- Ranch Style House
- Poured Concrete
- Frame Construction
- Vinyl Construction Material
Interior Spaces
- Formal Dining Room
- Basement Fills Entire Space Under The House
Kitchen
- Eat-In Kitchen
- Range
- Microwave
- Dishwasher
- Disposal
Bedrooms and Bathrooms
- 3 Main Level Bedrooms
Laundry
- Dryer
- Washer
Parking
- 2 Car Detached Garage
- Garage Door Opener
Outdoor Features
- Patio
Utilities
- Forced Air Cooling System
- Heating System Uses Gas
- Gas Water Heater
- Cable TV Available
Listing and Financial Details
- Home warranty included in the sale of the property
Ownership History
Purchase Details
Home Financials for this Owner
Home Financials are based on the most recent Mortgage that was taken out on this home.Purchase Details
Home Financials for this Owner
Home Financials are based on the most recent Mortgage that was taken out on this home.Purchase Details
Similar Homes in Cedar Rapids, IA
Home Values in the Area
Average Home Value in this Area
Purchase History
| Date | Buyer | Sale Price | Title Company |
|---|---|---|---|
| Vanbeek Joshua | $180,000 | None Available | |
| Blass Christopher | $180,000 | None Available | |
| Kroemer Leon H | $131,500 | None Available |
Mortgage History
| Date | Status | Borrower | Loan Amount |
|---|---|---|---|
| Open | Vanbeek Joshua | $6,000 |
Property History
| Date | Event | Price | Change | Sq Ft Price |
|---|---|---|---|---|
| 04/16/2021 04/16/21 | Sold | $180,000 | +8.5% | $102 / Sq Ft |
| 03/19/2021 03/19/21 | Pending | -- | -- | -- |
| 03/16/2021 03/16/21 | For Sale | $165,900 | -- | $94 / Sq Ft |
Tax History Compared to Growth
Tax History
| Year | Tax Paid | Tax Assessment Tax Assessment Total Assessment is a certain percentage of the fair market value that is determined by local assessors to be the total taxable value of land and additions on the property. | Land | Improvement |
|---|---|---|---|---|
| 2023 | $3,618 | $187,400 | $35,800 | $151,600 |
| 2022 | $3,142 | $171,500 | $35,800 | $135,700 |
| 2021 | $3,052 | $151,700 | $32,100 | $119,600 |
| 2020 | $3,052 | $146,900 | $26,400 | $120,500 |
| 2019 | $2,790 | $138,000 | $26,400 | $111,600 |
| 2018 | $2,710 | $138,000 | $26,400 | $111,600 |
| 2017 | $2,847 | $135,200 | $26,400 | $108,800 |
| 2016 | $2,847 | $134,000 | $26,400 | $107,600 |
| 2015 | $2,883 | $135,469 | $30,184 | $105,285 |
| 2014 | $2,698 | $135,469 | $30,184 | $105,285 |
| 2013 | $2,636 | $135,469 | $30,184 | $105,285 |
Agents Affiliated with this Home
-
Susan Eaton

Seller's Agent in 2021
Susan Eaton
SKOGMAN REALTY
(319) 981-1277
90 Total Sales
-
Steve Eden

Buyer's Agent in 2021
Steve Eden
IOWA REALTY
(319) 981-4125
87 Total Sales
Map
Source: Cedar Rapids Area Association of REALTORS®
MLS Number: 2101495
APN: 14262-82002-00000
- 1501 26th St SE
- 1223 Memorial Dr SE
- 2719 Seely Ave SE
- 2724 Seely Ave SE
- 1158 28th St SE
- 2430 11th Ave SE
- 2420 11th Ave SE
- 710 Grant Wood Dr SE
- 2230 Mount Vernon Rd SE
- 1100 30th St SE
- 1635 31st St SE
- 2700 Mount Vernon Rd SE
- 634 26th St SE
- 2319 Ridgeway Dr SE
- 2535 Vernon Ct SE
- 1926 Higley Ave SE
- 1935 8th Ave SE
- 650 32nd St SE
- 1917 8th Ave SE
- 510 Knollwood Dr SE
- 1424 25th St SE
- 1436 25th St SE
- 1427 26th St SE
- 1444 25th St SE
- 1432 Parkwood Dr SE
- 1435 26th St SE
- 1440 Parkwood Dr SE
- 1425 25th St SE
- 1433 25th St SE
- 1420 Parkwood Dr SE
- 1441 25th St SE
- 1443 26th St SE
- 1452 25th St SE
- 1448 Parkwood Dr SE
- 1409 Parkwood Dr SE
- 1449 25th St SE
- 1400 Parkwood Dr SE
- 1455 Parkwood Dr SE
- 1456 Parkwood Dr SE
- 1506 25th St SE
