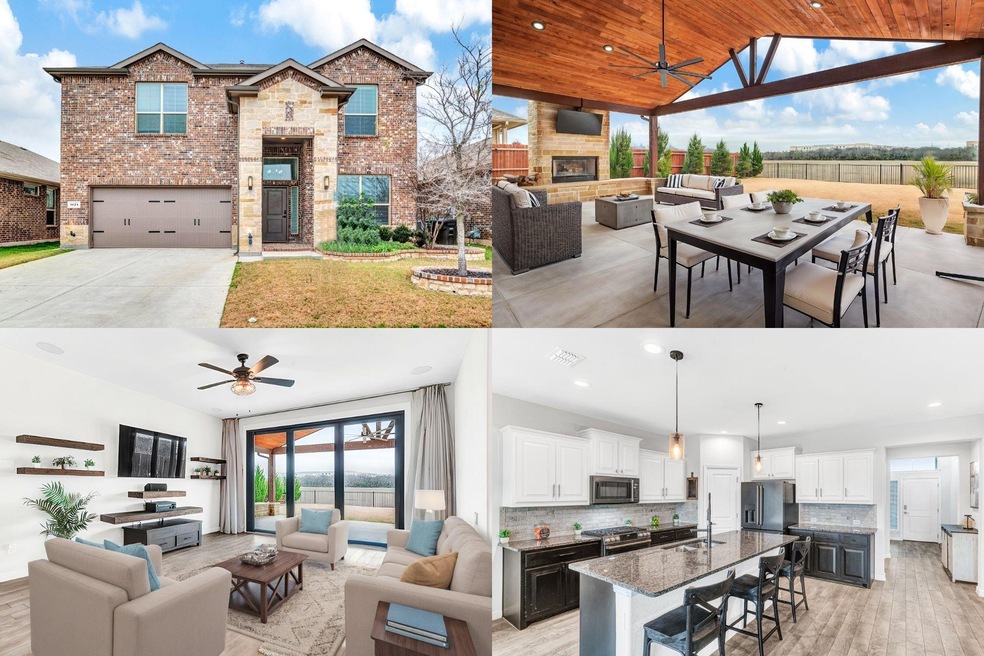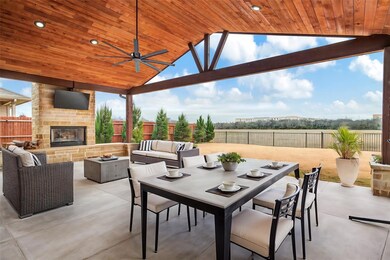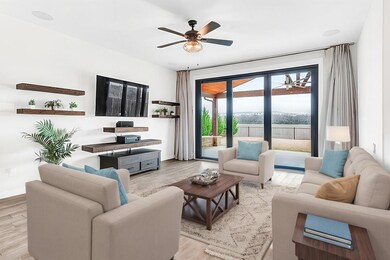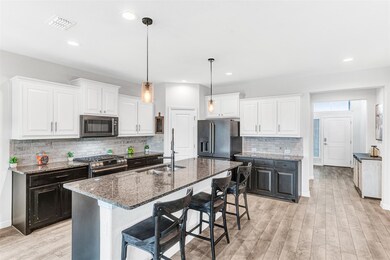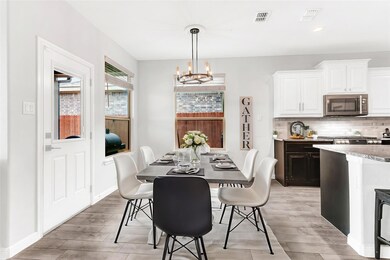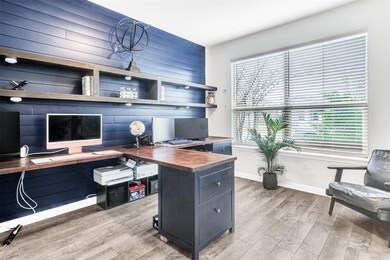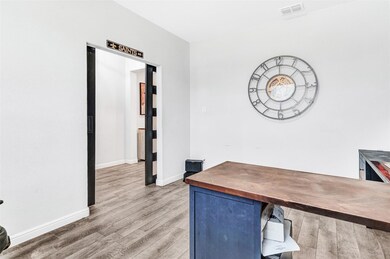
1424 Archway Ct Fort Worth, TX 76247
Highlights
- Open Floorplan
- Traditional Architecture
- Granite Countertops
- W R Hatfield Elementary School Rated A-
- Outdoor Fireplace
- Private Yard
About This Home
As of February 2025Nestled in the desirable Trails of Elizabeth Creek, a master-planned community in North Fort Worth and zoned to Northwest ISD, this stunning two-story home offers the perfect blend of luxury, comfort, and convenience. Situated in a tranquil cul-de-sac with no rear neighbors, this 4-bedroom, 3.5-bathroom haven backs to a serene greenbelt where wild deer roam, providing breathtaking views and ultimate privacy.Inside, an open-concept layout is designed for modern living. The chef's kitchen features a spacious seating island, granite countertops, stainless steel appliances, a gas range, and a stylish tiled backsplash. Retreat to the primary suite conveniently located on the main floor, boasting a dual-sink vanity, oversized shower, garden tub, and walk-in closet. A dedicated study is perfect for a home office or flex space.Upstairs, you'll find a versatile game room, a cozy media room, three additional bedrooms, and two full bathrooms, offering ample space for family or guests. Thoughtful design details include ceramic-tiled entry, halls, and wet areas, luxury vinyl plank throughout living space, along with energy-efficient features like a 16 SEER HVAC, tankless water heater, and a complete smart home system.Step outside to your private oasis, where custom panoramic doors lead to an imported cedar-covered, expansive patio with a fireplace, creating the perfect setting for relaxation or entertaining. The professionally landscaped yard includes a sprinkler system for easy maintenance.Located near I-35W and Hwy 114, this home is just minutes from top-rated schools, shopping, dining, Texas Motor Speedway, and more. It’s the ideal combination of peaceful retreat and urban accessibility! Don't miss out. Schedule your private showing today!
Last Agent to Sell the Property
Keller Williams Realty DPR Brokerage Phone: 469-717-6391 License #0435185 Listed on: 01/02/2025

Home Details
Home Type
- Single Family
Est. Annual Taxes
- $5,944
Year Built
- Built in 2020
Lot Details
- 6,752 Sq Ft Lot
- Cul-De-Sac
- Gated Home
- Wrought Iron Fence
- Wood Fence
- Aluminum or Metal Fence
- Landscaped
- Interior Lot
- Sprinkler System
- Few Trees
- Private Yard
- Back Yard
HOA Fees
- $55 Monthly HOA Fees
Parking
- 2 Car Attached Garage
- Inside Entrance
- Parking Accessed On Kitchen Level
- Lighted Parking
- Front Facing Garage
- Garage Door Opener
- Driveway
Home Design
- Traditional Architecture
- Brick Exterior Construction
- Slab Foundation
- Composition Roof
- Stone Veneer
Interior Spaces
- 2,820 Sq Ft Home
- 2-Story Property
- Open Floorplan
- Wired For Data
- Built-In Features
- Ceiling Fan
- Wood Burning Fireplace
- Fireplace With Glass Doors
- Fireplace With Gas Starter
- Stone Fireplace
- Window Treatments
- Washer and Electric Dryer Hookup
Kitchen
- Eat-In Kitchen
- Gas Oven or Range
- Gas Range
- <<microwave>>
- Dishwasher
- Kitchen Island
- Granite Countertops
- Trash Compactor
- Disposal
Flooring
- Carpet
- Ceramic Tile
- Luxury Vinyl Plank Tile
Bedrooms and Bathrooms
- 4 Bedrooms
- Walk-In Closet
- Double Vanity
Home Security
- Security System Owned
- Fire and Smoke Detector
Eco-Friendly Details
- ENERGY STAR Qualified Equipment for Heating
Outdoor Features
- Covered patio or porch
- Outdoor Fireplace
- Rain Gutters
Schools
- Hatfield Elementary School
- Northwest High School
Utilities
- Forced Air Zoned Heating and Cooling System
- Heating System Uses Natural Gas
- Underground Utilities
- Gas Water Heater
- High Speed Internet
- Cable TV Available
Listing and Financial Details
- Legal Lot and Block 14 / 43
- Assessor Parcel Number R962108
Community Details
Overview
- Association fees include all facilities, management, ground maintenance, maintenance structure
- Vision Communities Management Association
- Trails Of Elizabeth Creek Subdivision
Recreation
- Community Playground
- Community Pool
- Park
Ownership History
Purchase Details
Purchase Details
Home Financials for this Owner
Home Financials are based on the most recent Mortgage that was taken out on this home.Similar Homes in the area
Home Values in the Area
Average Home Value in this Area
Purchase History
| Date | Type | Sale Price | Title Company |
|---|---|---|---|
| Warranty Deed | -- | Chicago Title | |
| Vendors Lien | -- | Dhi Title |
Mortgage History
| Date | Status | Loan Amount | Loan Type |
|---|---|---|---|
| Previous Owner | $307,927 | FHA |
Property History
| Date | Event | Price | Change | Sq Ft Price |
|---|---|---|---|---|
| 07/05/2025 07/05/25 | Price Changed | $479,000 | -3.2% | $170 / Sq Ft |
| 06/20/2025 06/20/25 | For Sale | $495,000 | +6.5% | $176 / Sq Ft |
| 02/25/2025 02/25/25 | Sold | -- | -- | -- |
| 02/09/2025 02/09/25 | Pending | -- | -- | -- |
| 02/04/2025 02/04/25 | Price Changed | $465,000 | -2.1% | $165 / Sq Ft |
| 01/09/2025 01/09/25 | For Sale | $475,000 | +41.3% | $168 / Sq Ft |
| 03/17/2021 03/17/21 | Price Changed | $336,257 | 0.0% | $118 / Sq Ft |
| 03/16/2021 03/16/21 | Sold | -- | -- | -- |
| 10/29/2020 10/29/20 | Price Changed | $336,107 | +1.8% | $118 / Sq Ft |
| 08/10/2020 08/10/20 | Pending | -- | -- | -- |
| 07/27/2020 07/27/20 | For Sale | $330,260 | -- | $116 / Sq Ft |
Tax History Compared to Growth
Tax History
| Year | Tax Paid | Tax Assessment Tax Assessment Total Assessment is a certain percentage of the fair market value that is determined by local assessors to be the total taxable value of land and additions on the property. | Land | Improvement |
|---|---|---|---|---|
| 2024 | $5,944 | $455,176 | $0 | $0 |
| 2023 | $6,329 | $413,796 | $98,119 | $384,904 |
| 2022 | $8,293 | $376,178 | $78,755 | $302,793 |
| 2021 | $8,194 | $336,000 | $78,755 | $257,245 |
Agents Affiliated with this Home
-
Daniel Harker

Seller's Agent in 2025
Daniel Harker
Keller Williams Realty DPR
(214) 305-2282
9 in this area
536 Total Sales
-
Glenn Wegner

Seller's Agent in 2025
Glenn Wegner
Lone Star Realty
(682) 888-8470
3 in this area
62 Total Sales
-
Kevin Foster
K
Seller Co-Listing Agent in 2025
Kevin Foster
Keller Williams Realty DPR
(404) 200-2183
1 in this area
29 Total Sales
-
Steve Kahn

Seller's Agent in 2021
Steve Kahn
Century 21 Mike Bowman, Inc.
(817) 946-8906
607 in this area
4,355 Total Sales
-
N
Buyer's Agent in 2021
NON-MLS MEMBER
NON MLS
Map
Source: North Texas Real Estate Information Systems (NTREIS)
MLS Number: 20803298
APN: R962108
- 1461 Archway Ct
- 1160 Kirkham Way
- 1117 Kirkham Way
- 1145 Croxley Way
- 1016 Croxley Way
- 15709 Euston Terrace
- 1000 Napier Way
- 15817 Bronte Ln
- 1005 Napier Way
- 15736 Redgrave Dr
- 841 Holler Loop
- 812 Holler Loop
- 809 Shepperton Way
- 825 Blackhorse Trail
- 15941 Bronte Ln
- 15913 Chancery Ln
- 15913 Chancery Ln
- 701 Finchley Dr
- 704 Greenford Manor
- 1312 Castlegar Ln
