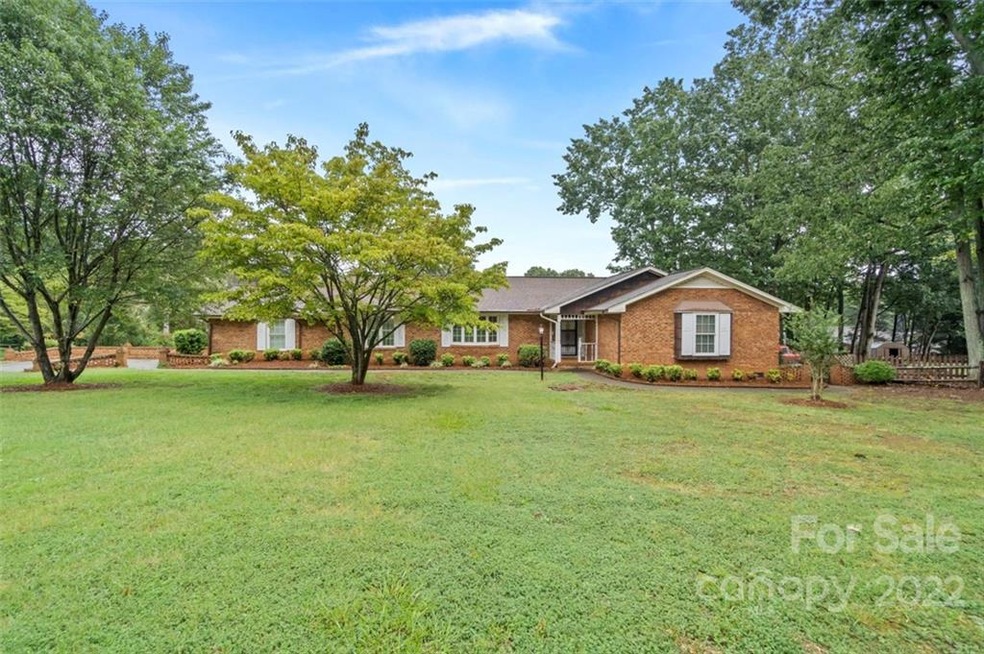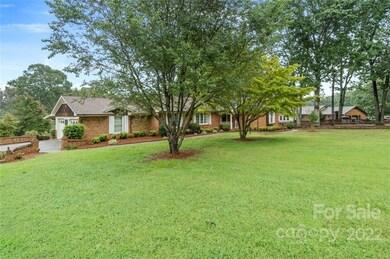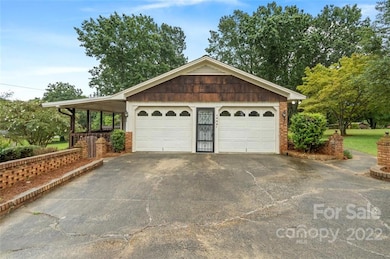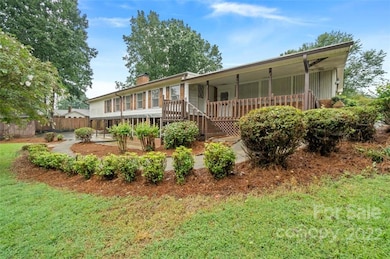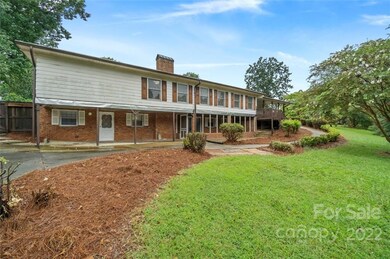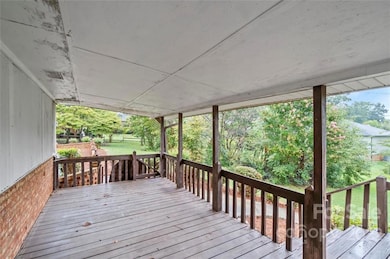
1424 Arden Dr Lincolnton, NC 28092
Estimated Value: $397,293 - $670,000
Highlights
- Community Cabanas
- Ranch Style House
- Covered patio or porch
- North Lincoln Middle School Rated A-
- No HOA
- 2 Car Attached Garage
About This Home
As of March 2023Opportunity back on market, due to no fault of seller or home. Expansive brick ranch in desirable North Lincoln School District. Nestled in a quiet and established neighborhood with NO HOA! The opportunities are endless with a spacious basement that includes a full-size kitchen, separate entrance, and separate heat & A/C units. Could be used as an in-law suite, game room, or rent it out to help pay the mortgage. This house is priced right to accommodate updates along the way. Also, a great investment opportunity, fitting the 70% model for fix/update and flip OR buy and hold for TWO rental incomes. Large 2-car garage plus plenty of driveway parking. Includes community pool for neighborhood access(optional $275 yearly fee) If you need space, THIS house has it, with over 3,600 sq. ft. to make your own! Priced to sell. Needs updates. Original septic system is showing some signs of deterioration. Septic quote is in attachments. Seller is offering to pay for a 1yr. Home Warranty up to $600.
Last Agent to Sell the Property
NorthGroup Real Estate LLC License #325474 Listed on: 09/09/2022

Home Details
Home Type
- Single Family
Est. Annual Taxes
- $2,881
Year Built
- Built in 1972
Lot Details
- 0.75 Acre Lot
- Level Lot
- Property is zoned R-SF
Parking
- 2 Car Attached Garage
- Driveway
Home Design
- Ranch Style House
- Four Sided Brick Exterior Elevation
Interior Spaces
- Entrance Foyer
- Family Room with Fireplace
- Intercom
- Laundry Room
- Finished Basement
Kitchen
- Electric Oven
- Electric Cooktop
Bedrooms and Bathrooms
- 3 Main Level Bedrooms
- Walk-In Closet
- 3 Full Bathrooms
Accessible Home Design
- More Than Two Accessible Exits
Outdoor Features
- Covered patio or porch
- Shed
Schools
- Pumpkin Center Elementary School
- North Lincoln Middle School
- North Lincoln High School
Utilities
- Central Air
- Pellet Stove burns compressed wood to generate heat
- Heat Pump System
- Radiant Heating System
- Gas Water Heater
- Septic Tank
Listing and Financial Details
- Assessor Parcel Number 25954
Community Details
Overview
- No Home Owners Association
- Arden Oaks Subdivision
Recreation
- Community Cabanas
- Community Pool
Ownership History
Purchase Details
Home Financials for this Owner
Home Financials are based on the most recent Mortgage that was taken out on this home.Purchase Details
Similar Homes in Lincolnton, NC
Home Values in the Area
Average Home Value in this Area
Purchase History
| Date | Buyer | Sale Price | Title Company |
|---|---|---|---|
| Rizer Thomas | $300,000 | -- | |
| Meyers Marshall | $733,000 | Kennedy & Wulfhorst Pa |
Mortgage History
| Date | Status | Borrower | Loan Amount |
|---|---|---|---|
| Previous Owner | Rizer Thomas | $285,000 |
Property History
| Date | Event | Price | Change | Sq Ft Price |
|---|---|---|---|---|
| 03/17/2023 03/17/23 | Sold | $300,000 | -9.6% | $83 / Sq Ft |
| 01/27/2023 01/27/23 | Price Changed | $332,000 | -2.1% | $91 / Sq Ft |
| 01/20/2023 01/20/23 | Price Changed | $339,000 | -3.1% | $93 / Sq Ft |
| 09/09/2022 09/09/22 | For Sale | $350,000 | -- | $96 / Sq Ft |
Tax History Compared to Growth
Tax History
| Year | Tax Paid | Tax Assessment Tax Assessment Total Assessment is a certain percentage of the fair market value that is determined by local assessors to be the total taxable value of land and additions on the property. | Land | Improvement |
|---|---|---|---|---|
| 2024 | $2,881 | $442,490 | $38,000 | $404,490 |
| 2023 | $2,876 | $442,490 | $38,000 | $404,490 |
| 2022 | $2,031 | $257,484 | $30,000 | $227,484 |
| 2021 | $2,031 | $257,484 | $30,000 | $227,484 |
| 2020 | $1,864 | $257,484 | $30,000 | $227,484 |
| 2019 | $1,813 | $257,484 | $30,000 | $227,484 |
| 2018 | $1,680 | $220,568 | $28,000 | $192,568 |
| 2017 | $1,568 | $220,568 | $28,000 | $192,568 |
| 2016 | $1,568 | $220,568 | $28,000 | $192,568 |
| 2015 | $1,623 | $220,568 | $28,000 | $192,568 |
| 2014 | $1,830 | $253,103 | $31,000 | $222,103 |
Agents Affiliated with this Home
-
Chris Piper
C
Seller's Agent in 2023
Chris Piper
NorthGroup Real Estate LLC
(724) 244-3468
14 Total Sales
-
Chris Myatt

Buyer's Agent in 2023
Chris Myatt
Allen Tate Realtors
(704) 765-6141
49 Total Sales
Map
Source: Canopy MLS (Canopy Realtor® Association)
MLS Number: 3901826
APN: 25954
- 1761 Arden Dr
- 1335 Huckleberry Dr
- 1254 Huckleberry Dr
- 1301 Huckleberry Dr
- 2617 Brookwood Rd
- 3087 E Nc Hwy 150 Hwy
- 2360 Kings Grant Rd
- 1094 Curveview Rd
- 1094 / 1092 Curve View Rd
- 2659 Surrey Dr
- 2635 Queens Dr
- 0 E Nc 150 Hwy
- 2840 Wheat Field Ct
- 1195 Ralph B Keener Rd
- lot 22 Weatherwood Dr
- 1670 Buck Oak Rd
- 1534 Buffalo Shoals Rd
- 422 Sherrill Farm Rd
- 1112 Sedgewood Ln
- 370 Sherrill Farm Rd
