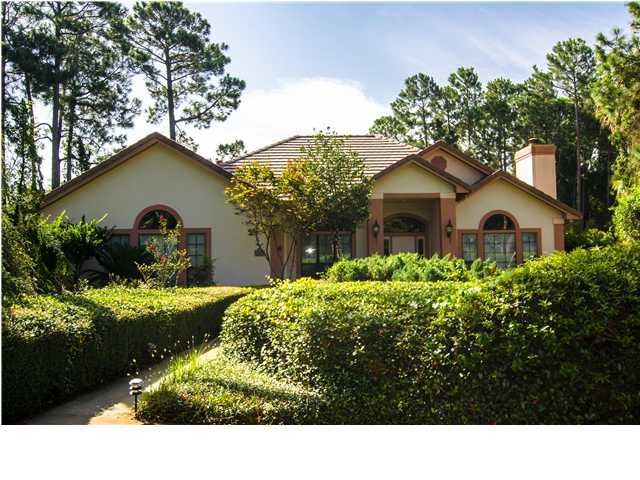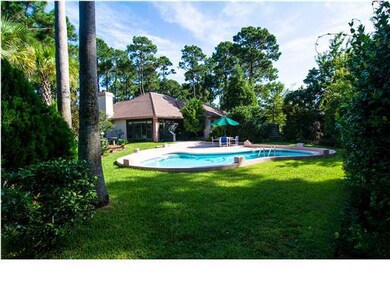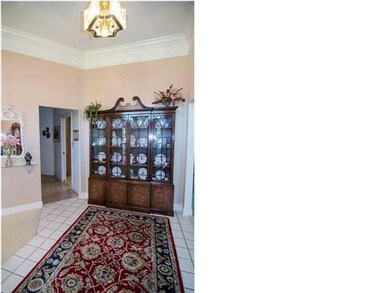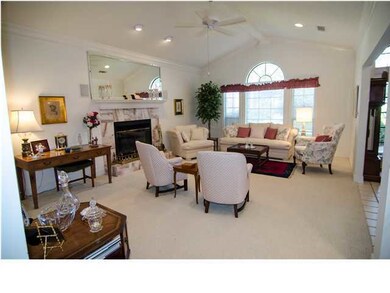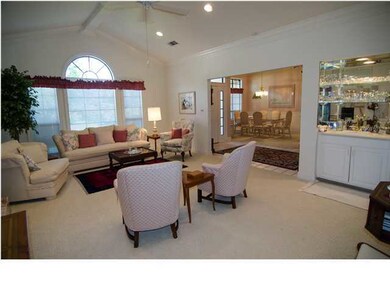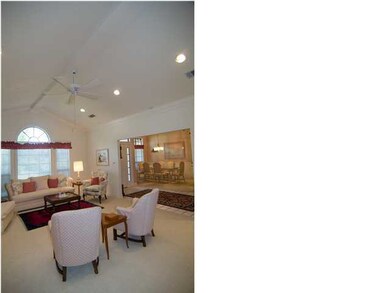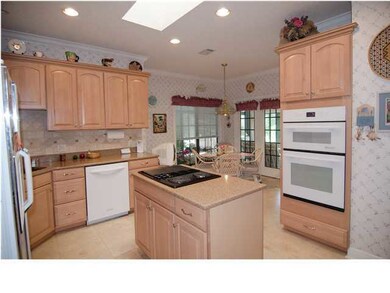
1424 Baytowne Cir E Miramar Beach, FL 32550
Miramar Beach NeighborhoodEstimated Value: $955,000 - $1,150,000
Highlights
- Marina
- Golf Course Community
- Fishing
- Van R. Butler Elementary School Rated A-
- In Ground Pool
- Gated Community
About This Home
As of February 2013SELLER IS ACCEPTING BACK-UP OFFERS! As soon as you pull up the drive, you will instantly feel the serenity of this well built home on it's lushly landscaped and private lot. In addition to the great location, this single-owner home has been Well Maintained and is being offered at a Great Price. The recently updated, eat-in kitchen has new cabinetry, Cambria quartz countertops, and under cabinet lighting- plus new jenn air and kitchenaid appliances; the overhead skylight brings in lots of natural lighting. The living/great room has cathedral ceiling, wet bar and gas fireplace with access to the cozy 3 season lanai. The large, en suite master bedroom has fabulous views and a large walk-in closet; Master Bath has a jetted garden tub and separate shower. An idyllic setting for everyday living and entertaining - both indoors and alfresco. Enjoy the built-in swimming pool with family and friends, or bring your fishing pole down to the bass filled pond that adjoins your property. There are too many amenities to mention within Sandestin: 72 holes of championship golf, pools, tennis, shopping, restaurants, spa, beach and tram service! This home boasts many perks including a 2 car, side entry garage plus golf cart garage, whole house water filtration system, plenty of guest parking, extensive landscaping, sound system, newly refurbished tile roof and more! And don't forget the ''Grand Boulevard'' shopping experience just a golf cart or bike ride away with upscale shopping and restaurants.
Home Details
Home Type
- Single Family
Est. Annual Taxes
- $3,715
Year Built
- Built in 1989
Lot Details
- Lot Dimensions are 85x165x80x165
- Property fronts a private road
- Partially Fenced Property
- Sprinkler System
HOA Fees
- $144 Monthly HOA Fees
Parking
- 3 Car Garage
- Automatic Garage Door Opener
Home Design
- Contemporary Architecture
- Frame Construction
- Slate Roof
- Stucco
- Slate
Interior Spaces
- 1,890 Sq Ft Home
- 1-Story Property
- Wet Bar
- Crown Molding
- Ceiling Fan
- Skylights
- Gas Fireplace
- Entrance Foyer
- Living Room
- Dining Room
- Screened Porch
- Pond Views
- Home Security System
Kitchen
- Double Oven
- Cooktop
- Microwave
- Dishwasher
- Kitchen Island
- Disposal
Flooring
- Parquet
- Wall to Wall Carpet
- Tile
Bedrooms and Bathrooms
- 2 Bedrooms
- 2 Full Bathrooms
- Dual Vanity Sinks in Primary Bathroom
- Shower Only in Primary Bathroom
Laundry
- Laundry Room
- Washer
Pool
- In Ground Pool
- Outdoor Shower
Outdoor Features
- Open Patio
Schools
- Bay Elementary School
- Emerald Coast Middle School
- South Walton High School
Utilities
- Central Air
- Gas Water Heater
- Satellite Dish
Listing and Financial Details
- Assessor Parcel Number 25-2S-21-42400-000-1424
Community Details
Overview
- Association fees include recreational faclty, security, cable TV, trash
- Baytowne Ave East Subdivision
Recreation
- Marina
- Golf Course Community
- Fishing
Security
- Gated Community
Ownership History
Purchase Details
Home Financials for this Owner
Home Financials are based on the most recent Mortgage that was taken out on this home.Similar Homes in the area
Home Values in the Area
Average Home Value in this Area
Purchase History
| Date | Buyer | Sale Price | Title Company |
|---|---|---|---|
| Long Gregory N | $370,000 | Attorney |
Mortgage History
| Date | Status | Borrower | Loan Amount |
|---|---|---|---|
| Open | Long Gregory N | $100,000 | |
| Open | Long Gregory N | $333,000 |
Property History
| Date | Event | Price | Change | Sq Ft Price |
|---|---|---|---|---|
| 02/25/2013 02/25/13 | Sold | $370,000 | 0.0% | $196 / Sq Ft |
| 01/05/2013 01/05/13 | Pending | -- | -- | -- |
| 07/26/2012 07/26/12 | For Sale | $370,000 | -- | $196 / Sq Ft |
Tax History Compared to Growth
Tax History
| Year | Tax Paid | Tax Assessment Tax Assessment Total Assessment is a certain percentage of the fair market value that is determined by local assessors to be the total taxable value of land and additions on the property. | Land | Improvement |
|---|---|---|---|---|
| 2024 | $3,715 | $460,563 | -- | -- |
| 2023 | $3,715 | $447,149 | $0 | $0 |
| 2022 | $3,669 | $434,125 | $0 | $0 |
| 2021 | $3,715 | $421,481 | $0 | $0 |
| 2020 | $3,777 | $497,467 | $217,769 | $279,698 |
| 2019 | $3,664 | $406,317 | $0 | $0 |
| 2018 | $3,604 | $398,741 | $0 | $0 |
| 2017 | $3,503 | $390,540 | $0 | $0 |
| 2016 | $3,457 | $382,507 | $0 | $0 |
| 2015 | $3,487 | $379,848 | $0 | $0 |
| 2014 | $3,507 | $376,833 | $0 | $0 |
Agents Affiliated with this Home
-
John Moran
J
Seller's Agent in 2013
John Moran
Keller Williams Realty Destin
(850) 654-3325
105 in this area
695 Total Sales
Map
Source: Emerald Coast Association of REALTORS®
MLS Number: 581284
APN: 25-2S-21-42400-000-1424
- 2102 Hideaway Cove
- TBD Lot 10 11 & 12 Sherwood Forest
- 2221 Crystal Cove Ln Unit 2221
- 2051 Crystal Lake Dr
- 2325 Crystal Cove Ln Unit 325
- 2127 Schooner Cove
- 2252 Crystal Cove Ln Unit 2252
- 1259 Deerwood Dr
- 2254 Crystal Cove Ln Unit 2254
- 1335 Ravens Run E
- 616 Bayou Dr Unit 10710
- 861 MacK Bayou Rd
- 2021 Pine Island Cir
- 2034 Crystal Lake Dr
- 1303 Laurel Way
- 2031 Pine Island Cir
- 2448 Bungalo Ln
- 2495 Bungalo Ln
- 2450 Bungalo Ln
- 1359 Ravens Run W
- 1424 Baytowne Cir E
- 1425 Baytowne Cir E
- 1423 Baytowne Cir E
- 1423 Baytowne Cir E
- 2108 Olde Towne Ave
- 2109 Olde Towne Ave
- 2107 Olde Towne Ave
- 2110 Olde Towne Ave
- 2113 Clipper Cove
- 1426 Baytowne Cir E
- 2106 Olde Towne Ave
- 1422 Baytowne Cir E
- 2112 Clipper Cove
- 1436 Baytowne Cir E
- 2105 Hideaway Cove
- 2111 Olde Towne Ave
- 1437 Baytowne Cir E
- 2104 Hideaway Cove
- 1435 Baytowne Cir E
- 1427 Baytowne Cir E
