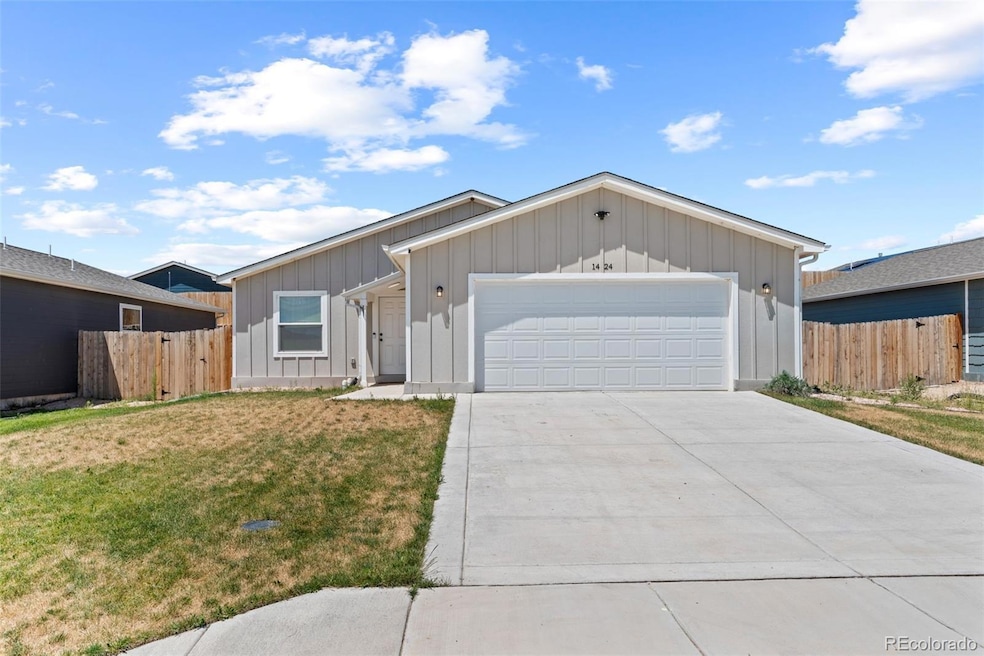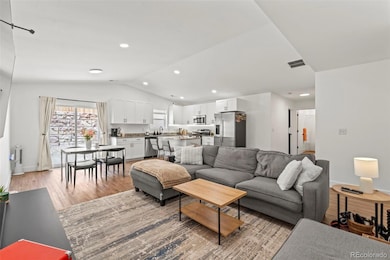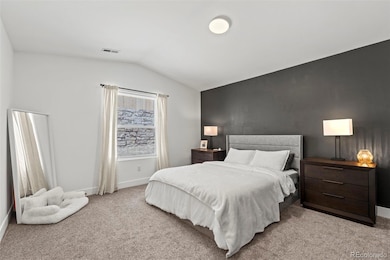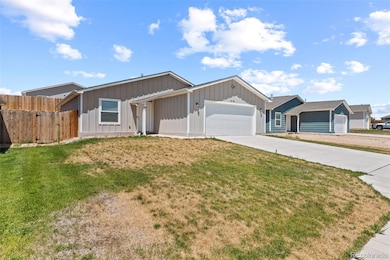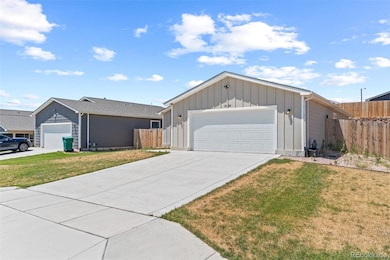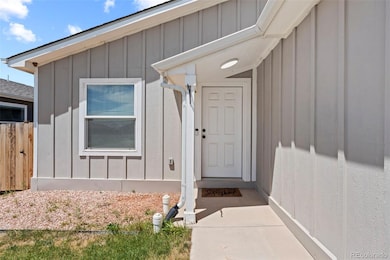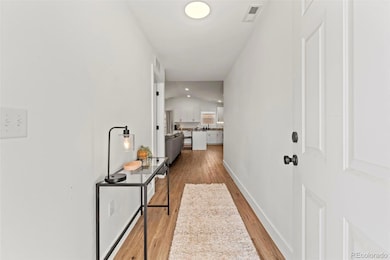1424 Brewery Rd Pueblo, CO 81001
Lower East Side NeighborhoodEstimated payment $1,689/month
Highlights
- Primary Bedroom Suite
- No HOA
- Laundry Room
- Vaulted Ceiling
- 2 Car Attached Garage
- 1-Story Property
About This Home
Welcome to your new home, a stunning 3-bedroom, 2-bathroom Meadow floorplan home, built by a Parade of Homes
Award-Winning Builder! This slab-on-grade home is like new and offers modern elegance with an open-concept layout
designed for comfort and functionality. Upon entry enjoy a separate bedroom for guests or use it as an office. Vaulted
ceilings with a bright and airy living room flows seamlessly to the kitchen and dining areas. The spacious kitchen
features quartz countertops, stainless steel appliances, and stylish cabinetry. Just down the hall, enjoy the laundry
room, one of the secondary bedrooms, and finally, the primary suite provides a peaceful retreat with a private en-suite
bath. Enjoy outdoor living with a fully fenced backyard and professionally landscaped front yard, perfect for relaxing or
entertaining. Located in a desirable area, this home provides easy access to local amenities, shopping, and dining. Don’t
miss this opportunity, schedule your private showing today!
Listing Agent
Keller Williams Premier Realty, LLC Brokerage Email: mikaelle@thepcsproteam.com,559-307-5800 License #100096829 Listed on: 11/12/2025

Home Details
Home Type
- Single Family
Est. Annual Taxes
- $1,350
Year Built
- Built in 2022
Lot Details
- 5,663 Sq Ft Lot
- Property is zoned R-2
Parking
- 2 Car Attached Garage
Home Design
- Slab Foundation
- Composition Roof
- Wood Siding
Interior Spaces
- 1,319 Sq Ft Home
- 1-Story Property
- Vaulted Ceiling
- Dining Room
- Laundry Room
Flooring
- Carpet
- Vinyl
Bedrooms and Bathrooms
- 3 Main Level Bedrooms
- Primary Bedroom Suite
- En-Suite Bathroom
- 2 Full Bathrooms
Schools
- Bradford Elementary School
- Pueblo Charter School For Arts And Sciences Middle School
- East High School
Utilities
- Forced Air Heating and Cooling System
- Natural Gas Connected
Community Details
- No Home Owners Association
- River Run Subdivision
Listing and Financial Details
- Exclusions: Washer and dryer
- Assessor Parcel Number 0-4-32-3-23-015
Map
Home Values in the Area
Average Home Value in this Area
Tax History
| Year | Tax Paid | Tax Assessment Tax Assessment Total Assessment is a certain percentage of the fair market value that is determined by local assessors to be the total taxable value of land and additions on the property. | Land | Improvement |
|---|---|---|---|---|
| 2024 | $1,350 | $13,760 | -- | -- |
| 2023 | $1,364 | $17,450 | $1,510 | $15,940 |
| 2022 | $171 | $1,750 | $1,750 | $0 |
| 2021 | $72 | $730 | $730 | $0 |
| 2020 | $73 | $1,570 | $1,570 | $0 |
| 2019 | $73 | $734 | $734 | $0 |
| 2018 | $66 | $734 | $734 | $0 |
| 2017 | $66 | $734 | $734 | $0 |
| 2016 | $66 | $734 | $734 | $0 |
| 2015 | $33 | $734 | $734 | $0 |
| 2014 | $34 | $759 | $759 | $0 |
Property History
| Date | Event | Price | List to Sale | Price per Sq Ft | Prior Sale |
|---|---|---|---|---|---|
| 11/17/2025 11/17/25 | Pending | -- | -- | -- | |
| 11/12/2025 11/12/25 | Price Changed | $299,000 | -3.5% | $227 / Sq Ft | |
| 08/29/2025 08/29/25 | Price Changed | $309,900 | -1.6% | $235 / Sq Ft | |
| 07/03/2025 07/03/25 | For Sale | $314,900 | +7.4% | $239 / Sq Ft | |
| 10/27/2022 10/27/22 | Sold | $293,071 | +1.1% | $222 / Sq Ft | View Prior Sale |
| 08/24/2022 08/24/22 | For Sale | $289,900 | -- | $220 / Sq Ft |
Purchase History
| Date | Type | Sale Price | Title Company |
|---|---|---|---|
| Deed | $575,000 | -- | |
| Deed | -- | -- |
Source: REcolorado®
MLS Number: 5742323
APN: 0-4-32-3-23-015
- 1305 N La Crosse Ave
- 209 N Main St
- 2207 E 12th St
- 315 W 7th St Unit C
- 2705 E 10th St
- 1007 Ruppel St
- 116 E Mesa Ave
- 1217 Taylor Ave
- 308 W Summit Ave
- 508 W 8th St
- 1709 Oakshire Ln Unit A
- 1010 E Evans Ave
- 219 Midway Ave Upstairs
- 219 Midway Ave Unit 219 Midway Ave. Apt. B
- 112 Colorado Ave Unit B
- 210 E Pitkin Ave Unit Pitken Plex
- 1510 E Routt Ave
- 1432 Spruce St
- 908 W 13th St
- 700 W 17th St Unit 1
