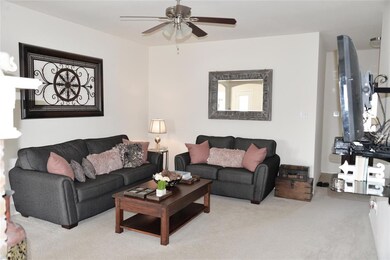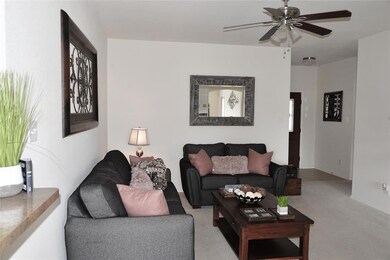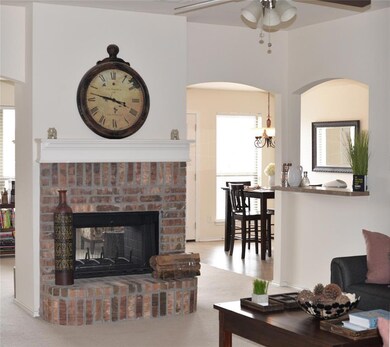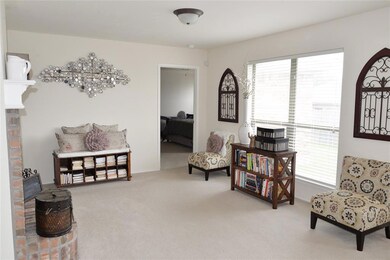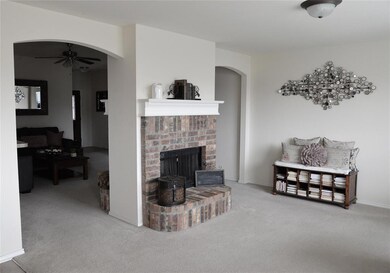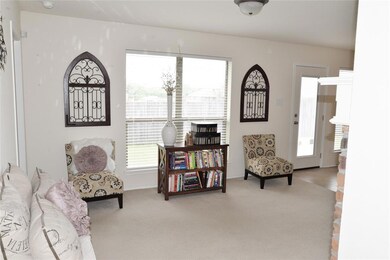
1424 Brownford Dr Burleson, TX 76028
Garden Acres NeighborhoodHighlights
- Covered patio or porch
- Interior Lot
- Home Security System
- 2-Car Garage with one garage door
- Security Service
- Ceramic Tile Flooring
About This Home
As of March 2024Fall in love with this beautiful home that has been well maintained! Walking into the entryway you are greeted by a beautiful living area with a brick dual wood buring fireplace, adjoining that is another living area that sits off of the spacious eat in kitchen with a breakfast bar. The master bedroom is separate from the two additional bedrooms and secondary bathroom. The master bedroom is spacious with an adjoing master bath that has separate tub and shower with a large walkin closet. Kitchen has builtin microwave, pantry with the utility area that is separate.
Home Details
Home Type
- Single Family
Est. Annual Taxes
- $3,588
Year Built
- Built in 2009
Lot Details
- 8,146 Sq Ft Lot
- Wood Fence
- Landscaped
- Interior Lot
- Large Grassy Backyard
HOA Fees
- $14 Monthly HOA Fees
Parking
- 2-Car Garage with one garage door
- Front Facing Garage
- Garage Door Opener
Home Design
- Brick Exterior Construction
- Slab Foundation
- Composition Roof
Interior Spaces
- 1,680 Sq Ft Home
- 1-Story Property
- Wired For A Flat Screen TV
- Wood Burning Fireplace
- Brick Fireplace
- 12 Inch+ Attic Insulation
Kitchen
- Electric Range
- Microwave
- Plumbed For Ice Maker
- Dishwasher
- Disposal
Flooring
- Carpet
- Ceramic Tile
Bedrooms and Bathrooms
- 3 Bedrooms
- 2 Full Bathrooms
Laundry
- Full Size Washer or Dryer
- Washer and Electric Dryer Hookup
Home Security
- Home Security System
- Fire and Smoke Detector
Outdoor Features
- Covered patio or porch
- Rain Gutters
Schools
- Brock Elementary School
- Kerr Middle School
- Centennial High School
Utilities
- Central Heating and Cooling System
- Vented Exhaust Fan
- High Speed Internet
- Cable TV Available
Listing and Financial Details
- Legal Lot and Block 4 / 1
- Assessor Parcel Number 40485005
- $5,196 per year unexempt tax
Community Details
Overview
- Association fees include maintenance structure
- Deer Meadows HOA, Phone Number (214) 368-4030
- Deer Meadow Add Subdivision
- Mandatory home owners association
Security
- Security Service
Ownership History
Purchase Details
Home Financials for this Owner
Home Financials are based on the most recent Mortgage that was taken out on this home.Purchase Details
Home Financials for this Owner
Home Financials are based on the most recent Mortgage that was taken out on this home.Purchase Details
Home Financials for this Owner
Home Financials are based on the most recent Mortgage that was taken out on this home.Purchase Details
Similar Homes in Burleson, TX
Home Values in the Area
Average Home Value in this Area
Purchase History
| Date | Type | Sale Price | Title Company |
|---|---|---|---|
| Deed | -- | Old Republic Title | |
| Vendors Lien | -- | Ort | |
| Vendors Lien | -- | Fatco | |
| Trustee Deed | $117,599 | None Available |
Mortgage History
| Date | Status | Loan Amount | Loan Type |
|---|---|---|---|
| Open | $252,000 | New Conventional | |
| Previous Owner | $211,105 | FHA | |
| Previous Owner | $97,465 | FHA | |
| Previous Owner | $114,000 | New Conventional | |
| Previous Owner | $90,000 | Unknown |
Property History
| Date | Event | Price | Change | Sq Ft Price |
|---|---|---|---|---|
| 03/12/2024 03/12/24 | Sold | -- | -- | -- |
| 02/04/2024 02/04/24 | Pending | -- | -- | -- |
| 10/26/2023 10/26/23 | Price Changed | $289,000 | -1.7% | $172 / Sq Ft |
| 10/25/2023 10/25/23 | Price Changed | $294,000 | -0.9% | $175 / Sq Ft |
| 10/17/2023 10/17/23 | Price Changed | $296,700 | -0.8% | $177 / Sq Ft |
| 10/10/2023 10/10/23 | For Sale | $299,000 | +40.0% | $178 / Sq Ft |
| 07/09/2020 07/09/20 | Sold | -- | -- | -- |
| 06/07/2020 06/07/20 | Pending | -- | -- | -- |
| 05/29/2020 05/29/20 | Price Changed | $213,500 | -0.5% | $127 / Sq Ft |
| 05/28/2020 05/28/20 | Price Changed | $214,500 | -1.8% | $128 / Sq Ft |
| 05/12/2020 05/12/20 | Price Changed | $218,500 | -3.1% | $130 / Sq Ft |
| 04/24/2020 04/24/20 | For Sale | $225,500 | -- | $134 / Sq Ft |
Tax History Compared to Growth
Tax History
| Year | Tax Paid | Tax Assessment Tax Assessment Total Assessment is a certain percentage of the fair market value that is determined by local assessors to be the total taxable value of land and additions on the property. | Land | Improvement |
|---|---|---|---|---|
| 2024 | $3,588 | $303,668 | $55,000 | $248,668 |
| 2023 | $7,266 | $295,603 | $55,000 | $240,603 |
| 2022 | $6,534 | $236,674 | $45,000 | $191,674 |
| 2021 | $6,194 | $213,352 | $45,000 | $168,352 |
| 2020 | $5,716 | $201,967 | $45,000 | $156,967 |
| 2019 | $5,437 | $202,686 | $45,000 | $157,686 |
| 2018 | $2,000 | $161,051 | $45,000 | $116,051 |
| 2017 | $4,423 | $159,000 | $25,000 | $134,000 |
| 2016 | $4,021 | $160,674 | $25,000 | $135,674 |
| 2015 | $2,943 | $129,080 | $25,000 | $104,080 |
| 2014 | $2,943 | $121,000 | $25,000 | $96,000 |
Agents Affiliated with this Home
-
DeAnna King

Seller's Agent in 2024
DeAnna King
Coldwell Banker Apex, REALTORS Cleburne
(817) 517-4732
1 in this area
188 Total Sales
-
Hannah King
H
Seller Co-Listing Agent in 2024
Hannah King
Coldwell Banker Apex, REALTORS Cleburne
(817) 933-1910
1 in this area
62 Total Sales
-
Bob Goosmann
B
Buyer's Agent in 2024
Bob Goosmann
Davey Goosmann Realty
1 in this area
58 Total Sales
-
Felicia Jones
F
Seller's Agent in 2020
Felicia Jones
Fathom Realty
(817) 832-6333
8 Total Sales
-
Cindy Bailey
C
Buyer's Agent in 2020
Cindy Bailey
Fort Worth Property Group
2 in this area
297 Total Sales
Map
Source: North Texas Real Estate Information Systems (NTREIS)
MLS Number: 14328512
APN: 40485005
- 1424 Doe Meadow Dr
- 1433 Sierra Blanca Dr
- 1305 Sierra Blanca Dr
- 11800 Bexley Dr
- 11920 Long Stone Dr
- 11700 Anna Grace Dr
- 11917 Hassop Ln
- 1077 Meadow Scape Dr
- 11913 Bellegrove Rd
- 12025 Rowsley Ln
- 1057 Meadow Scape Dr
- 12001 Bellegrove Rd
- 1037 Doe Meadow Dr
- 1704 Village Park Ct
- 12129 Rolling Ridge Dr
- 12200 Rolling Ridge Dr
- 1841 Wickham Dr
- 12229 Hunters Knoll Dr
- 1800 Oak Grove Rd E Unit 286
- 1800 Oak Grove Rd E Unit 118

