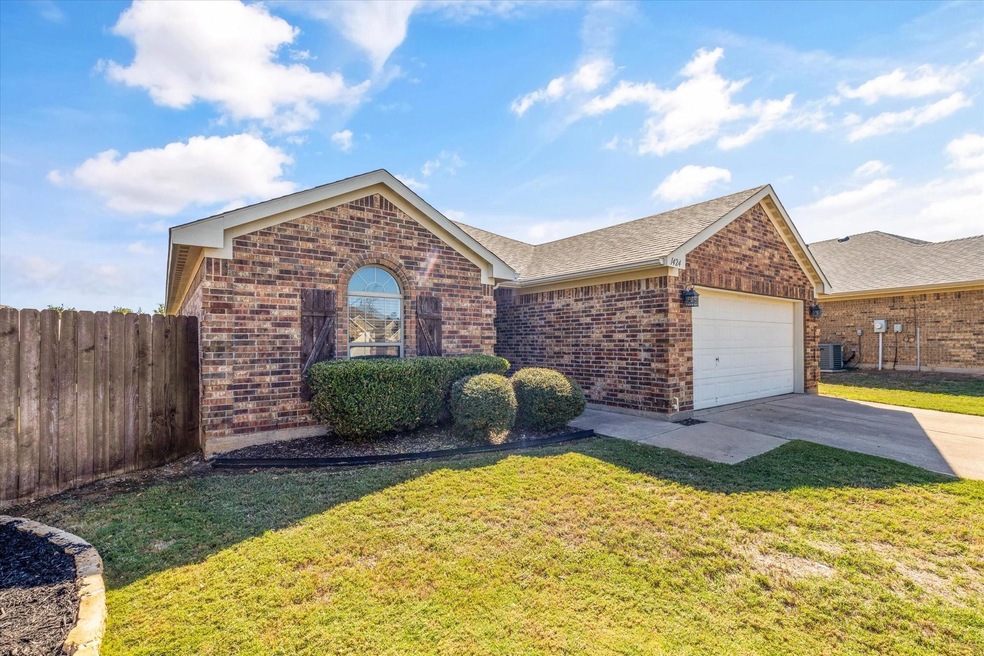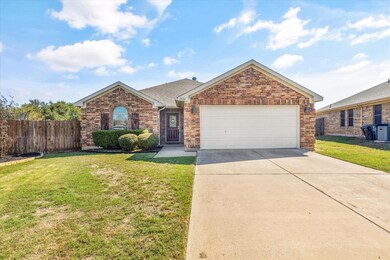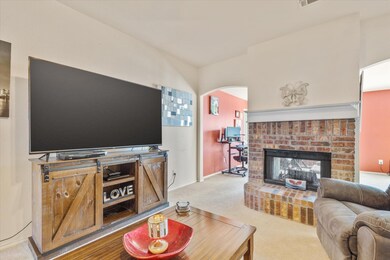
1424 Brownford Dr Burleson, TX 76028
Garden Acres NeighborhoodHighlights
- Open Floorplan
- Covered patio or porch
- 2-Car Garage with two garage doors
- Traditional Architecture
- Cul-De-Sac
- Eat-In Kitchen
About This Home
As of March 2024Step into the open floor plan with nice entry, offering two living areas with see through fireplace, open to the kitchen with abundance of cabinets and nice size dining room with windows looking out to the oversized back yard. Kitchen offers built in appliances and plenty of counter space. Utility room with cabinets and easy access to the garage. Master bedroom is at the back of the house with ensuite bath offering soaking tub and separate shower, dual sinks and oversized walk in closet. Split bedrooms with the two extra rooms at the front of the house with their own full bath and shower and tub combo. Home has carpet through out and ceramic tile. This home is located in Deer Meadow Addition.
Last Agent to Sell the Property
Coldwell Banker Apex, REALTORS Cleburne Brokerage Phone: (817) 517-4732 Listed on: 10/10/2023

Co-Listed By
Coldwell Banker Apex, REALTORS Cleburne Brokerage Phone: (817) 517-4732 License #789953
Home Details
Home Type
- Single Family
Est. Annual Taxes
- $3,588
Year Built
- Built in 2009
Lot Details
- 8,146 Sq Ft Lot
- Cul-De-Sac
- Gated Home
- Privacy Fence
- Wood Fence
- Landscaped
- Interior Lot
- Level Lot
- Cleared Lot
- Large Grassy Backyard
HOA Fees
- $21 Monthly HOA Fees
Parking
- 2-Car Garage with two garage doors
- Front Facing Garage
- Garage Door Opener
Home Design
- Traditional Architecture
- Brick Exterior Construction
- Slab Foundation
- Composition Roof
- Siding
Interior Spaces
- 1,680 Sq Ft Home
- 1-Story Property
- Open Floorplan
- Ceiling Fan
- Decorative Lighting
- Wood Burning Fireplace
- See Through Fireplace
- Brick Fireplace
- Window Treatments
- Fire and Smoke Detector
Kitchen
- Eat-In Kitchen
- Electric Oven
- Electric Range
- Microwave
- Dishwasher
- Disposal
Flooring
- Carpet
- Ceramic Tile
Bedrooms and Bathrooms
- 3 Bedrooms
- Walk-In Closet
- 2 Full Bathrooms
Laundry
- Laundry in Utility Room
- Full Size Washer or Dryer
- Washer and Electric Dryer Hookup
Outdoor Features
- Covered patio or porch
- Exterior Lighting
- Rain Gutters
Schools
- Bransom Elementary School
- Kerr Middle School
- Burleson Centennial High School
Utilities
- Central Heating and Cooling System
- Electric Water Heater
- High Speed Internet
- Cable TV Available
Listing and Financial Details
- Legal Lot and Block 4 / 1
- Assessor Parcel Number 40485005
- $8,161 per year unexempt tax
Community Details
Overview
- Association fees include management fees
- Deer Meadow HOA, Phone Number (855) 289-6007
- Deer Meadow Add Subdivision
- Mandatory home owners association
Recreation
- Park
Ownership History
Purchase Details
Home Financials for this Owner
Home Financials are based on the most recent Mortgage that was taken out on this home.Purchase Details
Home Financials for this Owner
Home Financials are based on the most recent Mortgage that was taken out on this home.Purchase Details
Home Financials for this Owner
Home Financials are based on the most recent Mortgage that was taken out on this home.Purchase Details
Similar Homes in Burleson, TX
Home Values in the Area
Average Home Value in this Area
Purchase History
| Date | Type | Sale Price | Title Company |
|---|---|---|---|
| Deed | -- | Old Republic Title | |
| Vendors Lien | -- | Ort | |
| Vendors Lien | -- | Fatco | |
| Trustee Deed | $117,599 | None Available |
Mortgage History
| Date | Status | Loan Amount | Loan Type |
|---|---|---|---|
| Open | $252,000 | New Conventional | |
| Previous Owner | $211,105 | FHA | |
| Previous Owner | $97,465 | FHA | |
| Previous Owner | $114,000 | New Conventional | |
| Previous Owner | $90,000 | Unknown |
Property History
| Date | Event | Price | Change | Sq Ft Price |
|---|---|---|---|---|
| 03/12/2024 03/12/24 | Sold | -- | -- | -- |
| 02/04/2024 02/04/24 | Pending | -- | -- | -- |
| 10/26/2023 10/26/23 | Price Changed | $289,000 | -1.7% | $172 / Sq Ft |
| 10/25/2023 10/25/23 | Price Changed | $294,000 | -0.9% | $175 / Sq Ft |
| 10/17/2023 10/17/23 | Price Changed | $296,700 | -0.8% | $177 / Sq Ft |
| 10/10/2023 10/10/23 | For Sale | $299,000 | +40.0% | $178 / Sq Ft |
| 07/09/2020 07/09/20 | Sold | -- | -- | -- |
| 06/07/2020 06/07/20 | Pending | -- | -- | -- |
| 05/29/2020 05/29/20 | Price Changed | $213,500 | -0.5% | $127 / Sq Ft |
| 05/28/2020 05/28/20 | Price Changed | $214,500 | -1.8% | $128 / Sq Ft |
| 05/12/2020 05/12/20 | Price Changed | $218,500 | -3.1% | $130 / Sq Ft |
| 04/24/2020 04/24/20 | For Sale | $225,500 | -- | $134 / Sq Ft |
Tax History Compared to Growth
Tax History
| Year | Tax Paid | Tax Assessment Tax Assessment Total Assessment is a certain percentage of the fair market value that is determined by local assessors to be the total taxable value of land and additions on the property. | Land | Improvement |
|---|---|---|---|---|
| 2024 | $3,588 | $303,668 | $55,000 | $248,668 |
| 2023 | $7,266 | $295,603 | $55,000 | $240,603 |
| 2022 | $6,534 | $236,674 | $45,000 | $191,674 |
| 2021 | $6,194 | $213,352 | $45,000 | $168,352 |
| 2020 | $5,716 | $201,967 | $45,000 | $156,967 |
| 2019 | $5,437 | $202,686 | $45,000 | $157,686 |
| 2018 | $2,000 | $161,051 | $45,000 | $116,051 |
| 2017 | $4,423 | $159,000 | $25,000 | $134,000 |
| 2016 | $4,021 | $160,674 | $25,000 | $135,674 |
| 2015 | $2,943 | $129,080 | $25,000 | $104,080 |
| 2014 | $2,943 | $121,000 | $25,000 | $96,000 |
Agents Affiliated with this Home
-
DeAnna King

Seller's Agent in 2024
DeAnna King
Coldwell Banker Apex, REALTORS Cleburne
(817) 517-4732
1 in this area
188 Total Sales
-
Hannah King
H
Seller Co-Listing Agent in 2024
Hannah King
Coldwell Banker Apex, REALTORS Cleburne
(817) 933-1910
1 in this area
62 Total Sales
-
Bob Goosmann
B
Buyer's Agent in 2024
Bob Goosmann
Davey Goosmann Realty
1 in this area
58 Total Sales
-
Felicia Jones
F
Seller's Agent in 2020
Felicia Jones
Fathom Realty
(817) 832-6333
8 Total Sales
-
Cindy Bailey
C
Buyer's Agent in 2020
Cindy Bailey
Fort Worth Property Group
2 in this area
297 Total Sales
Map
Source: North Texas Real Estate Information Systems (NTREIS)
MLS Number: 20451367
APN: 40485005
- 1424 Doe Meadow Dr
- 1433 Sierra Blanca Dr
- 1305 Sierra Blanca Dr
- 11800 Bexley Dr
- 11920 Long Stone Dr
- 11700 Anna Grace Dr
- 11917 Hassop Ln
- 1077 Meadow Scape Dr
- 11913 Bellegrove Rd
- 12025 Rowsley Ln
- 1057 Meadow Scape Dr
- 12001 Bellegrove Rd
- 1037 Doe Meadow Dr
- 1704 Village Park Ct
- 12129 Rolling Ridge Dr
- 12200 Rolling Ridge Dr
- 1841 Wickham Dr
- 12229 Hunters Knoll Dr
- 1800 Oak Grove Rd E Unit 286
- 1800 Oak Grove Rd E Unit 118






