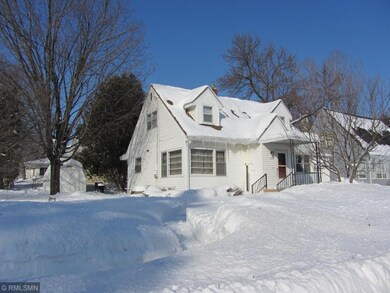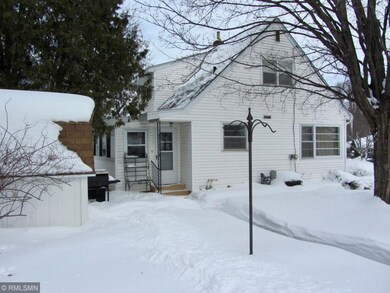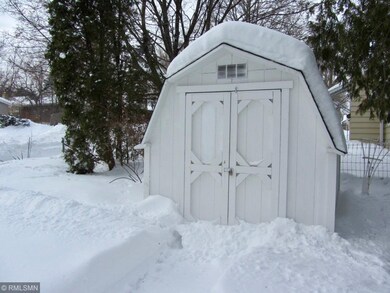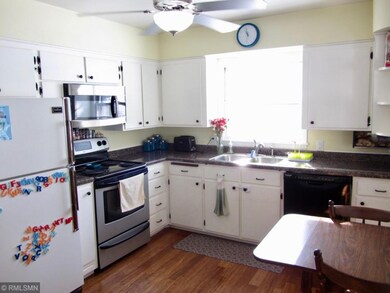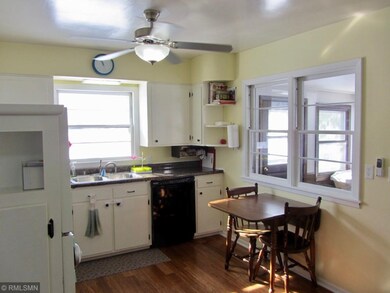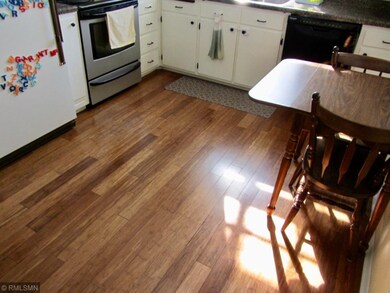
1424 Central Ave Red Wing, MN 55066
Highlights
- Wood Flooring
- Porch
- Forced Air Heating and Cooling System
- Corner Lot
- 1 Car Attached Garage
- Ceiling Fan
About This Home
As of May 2022Charming home on corner lot! 3+ bedrooms, 2 full baths, 1+ car garage. Bright and inviting with many new updates/improvements: newer flooring, bamboo wood flooring in kitchen, newer kitchen countertops and appliances, new water heater, and newer shingles on house and shed 2016/2017. Lots of storage space with many built-ins. Upstairs bedrooms have built-in desks in the dormers. Workshop in garage could be converted to tandem space. Huge back porch! Great location near schools and parks. Finished 4 seasons back porch.
Home Details
Home Type
- Single Family
Est. Annual Taxes
- $1,638
Year Built
- Built in 1950
Lot Details
- 6,098 Sq Ft Lot
- Lot Dimensions are 73x80
- Corner Lot
Parking
- 1 Car Attached Garage
- Tandem Garage
- Garage Door Opener
Home Design
- Pitched Roof
- Asphalt Shingled Roof
- Vinyl Siding
Interior Spaces
- 1-Story Property
- Ceiling Fan
- Wood Flooring
- Basement Fills Entire Space Under The House
Kitchen
- Range
- Microwave
- Dishwasher
Bedrooms and Bathrooms
- 3 Bedrooms
- 2 Full Bathrooms
Laundry
- Dryer
- Washer
Outdoor Features
- Storage Shed
- Porch
Utilities
- Forced Air Heating and Cooling System
Community Details
- Kost & Crescys Add Subdivision
Listing and Financial Details
- Assessor Parcel Number 553200940
Ownership History
Purchase Details
Home Financials for this Owner
Home Financials are based on the most recent Mortgage that was taken out on this home.Purchase Details
Home Financials for this Owner
Home Financials are based on the most recent Mortgage that was taken out on this home.Purchase Details
Home Financials for this Owner
Home Financials are based on the most recent Mortgage that was taken out on this home.Purchase Details
Purchase Details
Map
Similar Homes in Red Wing, MN
Home Values in the Area
Average Home Value in this Area
Purchase History
| Date | Type | Sale Price | Title Company |
|---|---|---|---|
| Deed | $240,000 | -- | |
| Warranty Deed | $240,000 | None Listed On Document | |
| Warranty Deed | $180,000 | -- | |
| Warranty Deed | $117,000 | -- | |
| Warranty Deed | $155,000 | -- |
Mortgage History
| Date | Status | Loan Amount | Loan Type |
|---|---|---|---|
| Open | $240,000 | New Conventional | |
| Closed | $232,800 | New Conventional |
Property History
| Date | Event | Price | Change | Sq Ft Price |
|---|---|---|---|---|
| 05/31/2022 05/31/22 | Sold | $240,000 | 0.0% | $112 / Sq Ft |
| 03/16/2022 03/16/22 | Pending | -- | -- | -- |
| 03/16/2022 03/16/22 | For Sale | $240,000 | +33.3% | $112 / Sq Ft |
| 05/30/2019 05/30/19 | Sold | $180,000 | +4.3% | $79 / Sq Ft |
| 03/25/2019 03/25/19 | Pending | -- | -- | -- |
| 02/25/2019 02/25/19 | For Sale | $172,500 | -- | $76 / Sq Ft |
Tax History
| Year | Tax Paid | Tax Assessment Tax Assessment Total Assessment is a certain percentage of the fair market value that is determined by local assessors to be the total taxable value of land and additions on the property. | Land | Improvement |
|---|---|---|---|---|
| 2024 | -- | $229,500 | $51,300 | $178,200 |
| 2023 | $0 | $217,900 | $51,300 | $166,600 |
| 2022 | $2,276 | $200,000 | $34,700 | $165,300 |
| 2021 | $2,112 | $170,800 | $34,700 | $136,100 |
| 2020 | $2,068 | $162,000 | $34,700 | $127,300 |
| 2019 | $2,080 | $150,100 | $34,700 | $115,400 |
| 2018 | $1,638 | $152,300 | $33,300 | $119,000 |
| 2017 | $1,644 | $133,300 | $33,300 | $100,000 |
| 2016 | $1,518 | $134,900 | $33,300 | $101,600 |
| 2015 | $1,450 | $131,500 | $33,300 | $98,200 |
| 2014 | -- | $126,100 | $33,300 | $92,800 |
Source: NorthstarMLS
MLS Number: NST5192477
APN: 55.320.0940

