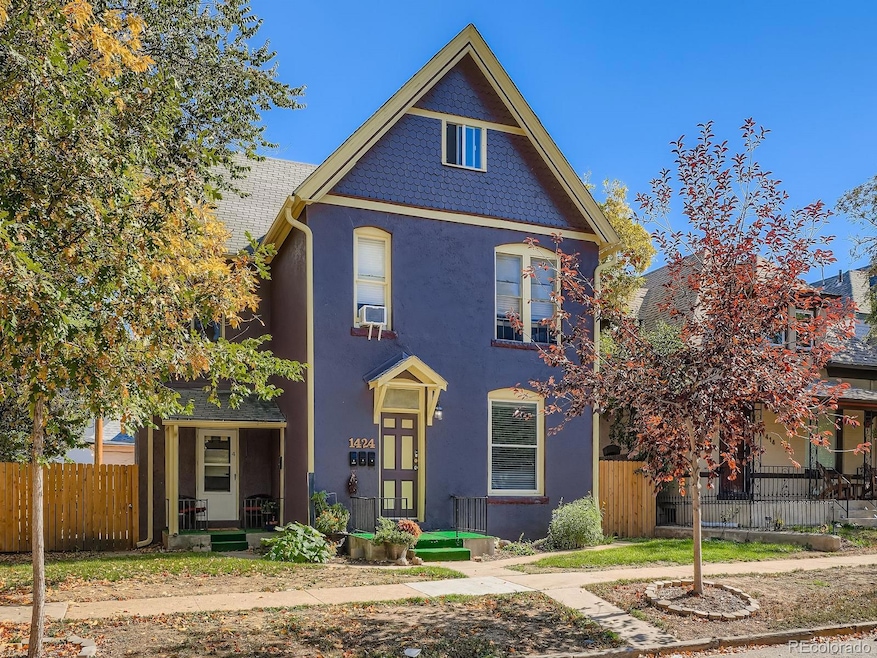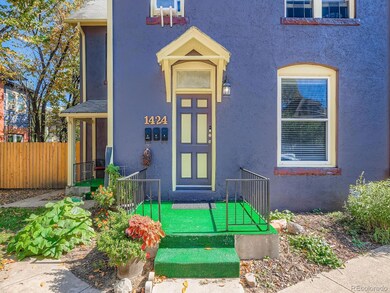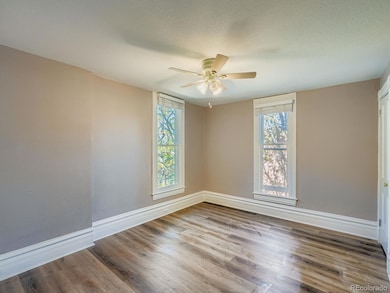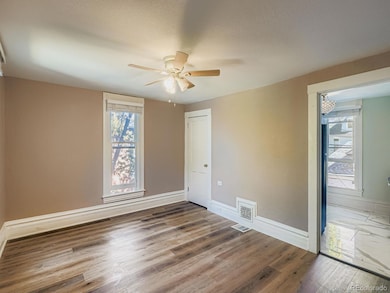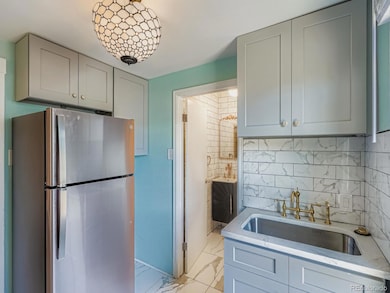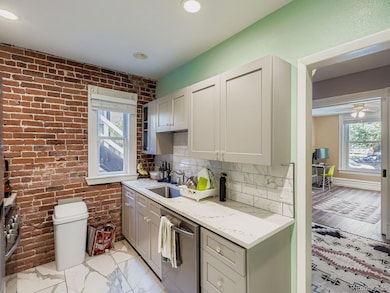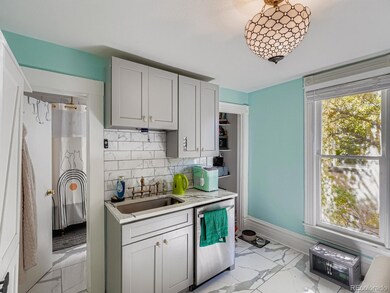1424 Clayton St Denver, CO 80206
Congress Park NeighborhoodEstimated payment $6,639/month
Highlights
- No HOA
- Studio bedroom
- Level Lot
- Teller Elementary School Rated A-
- Forced Air Heating System
About This Home
1424 Clayton St presents an outstanding investment opportunity—especially for buyers interested in house hacking. Located in the highly desirable Congress Park neighborhood with excellent walkability, this 4-bed, 4-bath Victorian home offers strong rental income potential thanks to its multiple units upstairs, each with its own kitchen and bath. The property has just been remodeled, allowing for immediate rental or move-in readiness, and combines historic charm with modern updates. Its great location, income-generating flexibility, and turnkey condition make it an ideal choice for investors, first-time buyers looking to offset their mortgage, or anyone seeking both lifestyle and long-term value.
Listing Agent
Required Properties LLC Brokerage Email: jb@rprops.com,303-668-4930 License #40026271 Listed on: 09/05/2025
Co-Listing Agent
Required Properties LLC Brokerage Email: jb@rprops.com,303-668-4930 License #100032733
Property Details
Home Type
- Multi-Family
Est. Annual Taxes
- $4,164
Year Built
- Built in 1896
Lot Details
- Level Lot
Parking
- 3 Parking Spaces
Home Design
- Quadruplex
- Brick Exterior Construction
- Composition Roof
Interior Spaces
- 3-Story Property
Bedrooms and Bathrooms
- 4 Bedrooms
- Studio bedroom
- 4 Bathrooms
Basement
- Partial Basement
- Laundry in Basement
Schools
- Dora Moore Elementary School
- Morey Middle School
- East High School
Utilities
- No Cooling
- Forced Air Heating System
Community Details
- No Home Owners Association
- Operating Expense $20,150
Listing and Financial Details
- Exclusions: tenants personal property
- Assessor Parcel Number 5012-05-010
Map
Home Values in the Area
Average Home Value in this Area
Tax History
| Year | Tax Paid | Tax Assessment Tax Assessment Total Assessment is a certain percentage of the fair market value that is determined by local assessors to be the total taxable value of land and additions on the property. | Land | Improvement |
|---|---|---|---|---|
| 2024 | $4,164 | $52,570 | $18,410 | $34,160 |
| 2023 | $4,073 | $52,570 | $18,410 | $34,160 |
| 2022 | $4,369 | $54,940 | $21,110 | $33,830 |
| 2021 | $4,310 | $57,760 | $22,190 | $35,570 |
| 2020 | $3,832 | $51,650 | $18,730 | $32,920 |
| 2019 | $3,725 | $51,650 | $18,730 | $32,920 |
| 2018 | $2,427 | $31,370 | $13,270 | $18,100 |
| 2017 | $2,420 | $31,370 | $13,270 | $18,100 |
| 2016 | $2,262 | $27,740 | $10,810 | $16,930 |
| 2015 | $2,167 | $27,740 | $10,810 | $16,930 |
| 2014 | $2,227 | $26,810 | $8,509 | $18,301 |
Property History
| Date | Event | Price | List to Sale | Price per Sq Ft | Prior Sale |
|---|---|---|---|---|---|
| 09/05/2025 09/05/25 | For Sale | $1,195,000 | +91.2% | $530 / Sq Ft | |
| 08/26/2024 08/26/24 | Sold | $625,000 | -3.8% | $277 / Sq Ft | View Prior Sale |
| 06/17/2024 06/17/24 | Price Changed | $650,000 | -6.9% | $288 / Sq Ft | |
| 04/26/2024 04/26/24 | Price Changed | $698,000 | -9.9% | $310 / Sq Ft | |
| 04/16/2024 04/16/24 | For Sale | $775,000 | 0.0% | $344 / Sq Ft | |
| 04/10/2024 04/10/24 | For Sale | $775,000 | 0.0% | $344 / Sq Ft | |
| 04/09/2024 04/09/24 | Pending | -- | -- | -- | |
| 04/06/2024 04/06/24 | Price Changed | $775,000 | +1.3% | $344 / Sq Ft | |
| 04/06/2024 04/06/24 | For Sale | $765,000 | -- | $339 / Sq Ft |
Purchase History
| Date | Type | Sale Price | Title Company |
|---|---|---|---|
| Special Warranty Deed | $625,000 | Landsel Title | |
| Deed Of Distribution | -- | None Available | |
| Interfamily Deed Transfer | -- | -- |
Mortgage History
| Date | Status | Loan Amount | Loan Type |
|---|---|---|---|
| Open | $702,000 | New Conventional |
Source: REcolorado®
MLS Number: 1871828
APN: 5012-05-010
- 1432 Clayton St
- 1421 Clayton St
- 2708 E 14th Ave Unit C
- 2607 E 14th Ave Unit 2607
- 1435 Elizabeth St Unit 8
- 1423 Elizabeth St
- 1330 Elizabeth St Unit 8
- 1437 Columbine St
- 1365 Columbine St Unit 206
- 1365 Columbine St Unit 101
- 1365 Columbine St Unit 401
- 1365 Columbine St Unit 102
- 1557 Fillmore St
- 1284 Columbine St Unit 2
- 1575 Fillmore St Unit 6
- 1265 Elizabeth St Unit 207
- 1265 Elizabeth St Unit 305
- 1350 Josephine St Unit 401
- 1350 Josephine St Unit 101
- 1350 Josephine St Unit 203
- 1451-1459 Detroit St
- 1465 Clayton St Unit 6
- 1452 Detroit St Unit 2
- 1452 Detroit St Unit 4
- 1452 Detroit St Unit 3
- 1363 N Clayton St
- 1504 Detroit St
- 1326 Detroit St
- 1300 Clayton St
- 2933 E 14th Ave
- 1575 Fillmore St Unit 2
- 1350 Josephine St Unit 101
- 2900 E 16th Ave
- 2805 E 16th Ave Unit ID1026276P
- 2805 E 16th Ave Unit ID1026242P
- 2805 E 16th Ave Unit ID1026250P
- 2805 E 16th Ave Unit ID1026277P
- 2805 E 16th Ave Unit ID1026244P
- 2805 E 16th Ave Unit ID1026283P
- 1410 York St
