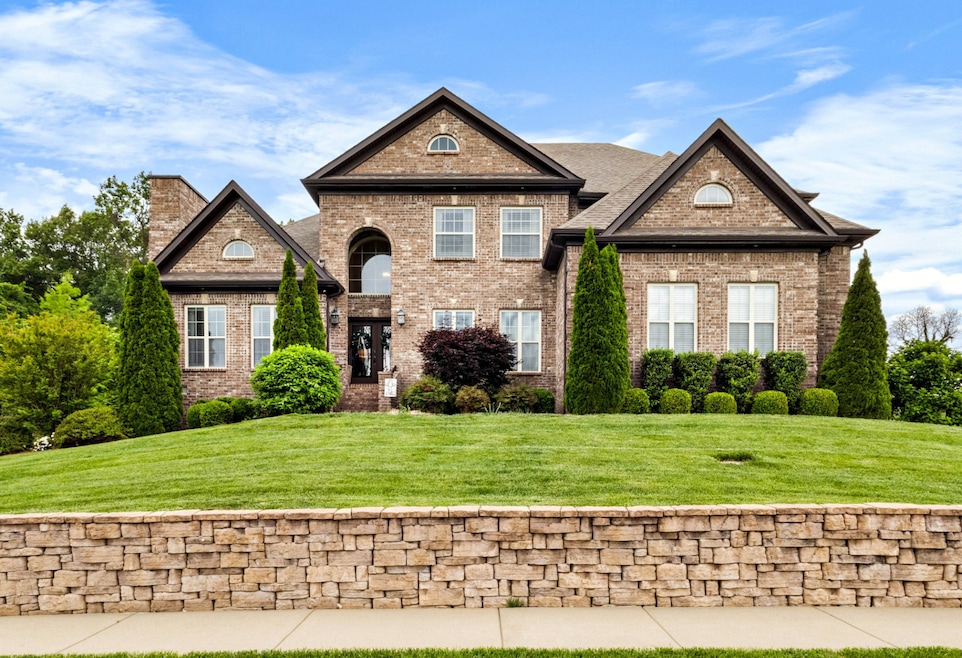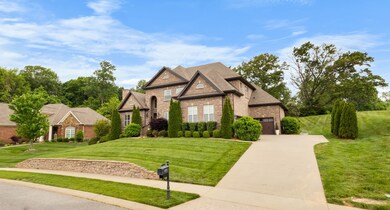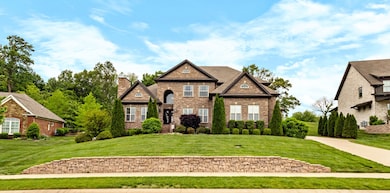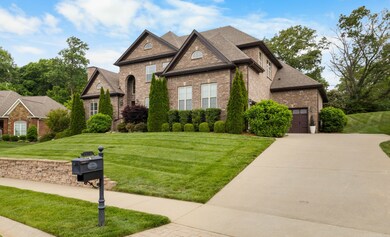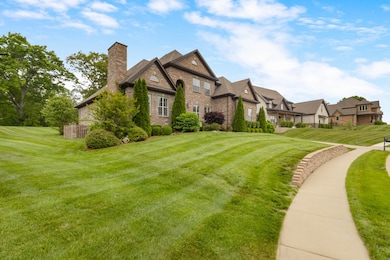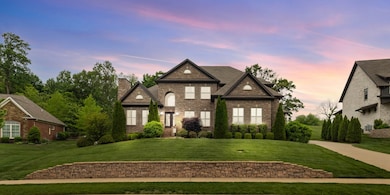
1424 Collins View Way Clarksville, TN 37043
Stones Manor NeighborhoodEstimated payment $4,964/month
Highlights
- Clubhouse
- Living Room with Fireplace
- Community Pool
- Rossview Elementary School Rated A-
- Traditional Architecture
- Double Oven
About This Home
What a beauty with a treeline view, no backyard neoighbors, and lush landscaping.Custom-built with tons of extras including a drop-zone area. Offers a sitting room or office with a fireplace. Two-story entry foyer with overlook into foyer and great room from 2nd floor. A lofty ceiling in the great room, a fireplace, and a wall of windows to enjoy the private backyard. Super large, formal dining room. A morning, sitting room adjoins the huge kitchen that has a work/eating island, gas cooktop, under-cabinet lighting, and plenty of cabinets. 2 pantries. Breakfast nook with full-size windows. Screened back porch and an outside patio with brick planters. 3-car garage. Full-size laundry room. The primary bedroom on the main floor with 2 walk-in closets and a super nice roomy bath. 3 additional BRs up and 2 more full baths, playroom/flex room that offers extra guest sleeping quarters. Walk-in, floored storage at the end of the upstairs hallway. All brick exterior, lovely gardens, and landscape. Over a 1/2 acre lot. Lawn irrigation on separate yard meter. No worries because lawn mowing is managed by the HOA giving you extra time to enjoy the clubhouse and salt-water pool at the Manor House. This is a wonderful neighborhood for walking and bike riding.
Listing Agent
Century 21 Platinum Properties Brokerage Phone: 9313206730 License #208698 Listed on: 05/05/2025

Home Details
Home Type
- Single Family
Est. Annual Taxes
- $3,297
Year Built
- Built in 2016
Lot Details
- 0.6 Acre Lot
- Sloped Lot
HOA Fees
- $250 Monthly HOA Fees
Parking
- 3 Car Garage
- Driveway
Home Design
- Traditional Architecture
- Brick Exterior Construction
- Shingle Roof
Interior Spaces
- 3,631 Sq Ft Home
- Property has 2 Levels
- Ceiling Fan
- Gas Fireplace
- ENERGY STAR Qualified Windows
- Living Room with Fireplace
- 2 Fireplaces
- Den with Fireplace
- Interior Storage Closet
- Crawl Space
Kitchen
- Double Oven
- Microwave
- Dishwasher
- Disposal
Flooring
- Carpet
- Tile
Bedrooms and Bathrooms
- 4 Bedrooms | 1 Main Level Bedroom
- Walk-In Closet
Home Security
- Home Security System
- Fire and Smoke Detector
Outdoor Features
- Patio
- Porch
Schools
- Kirkwood Elementary School
- Kirkwood Middle School
- Kirkwood High School
Utilities
- Cooling Available
- Zoned Heating
- Heating System Uses Natural Gas
- Underground Utilities
Listing and Financial Details
- Tax Lot 82
- Assessor Parcel Number 063058A A 01800 00001058A
Community Details
Overview
- $300 One-Time Secondary Association Fee
- Association fees include ground maintenance, recreation facilities, trash
- Stones Manor Subdivision
Amenities
- Clubhouse
Recreation
- Community Pool
Map
Home Values in the Area
Average Home Value in this Area
Tax History
| Year | Tax Paid | Tax Assessment Tax Assessment Total Assessment is a certain percentage of the fair market value that is determined by local assessors to be the total taxable value of land and additions on the property. | Land | Improvement |
|---|---|---|---|---|
| 2024 | $3,679 | $175,200 | $0 | $0 |
| 2023 | $3,679 | $115,275 | $0 | $0 |
| 2022 | $3,447 | $115,800 | $0 | $0 |
| 2021 | $3,447 | $115,275 | $0 | $0 |
| 2020 | $3,447 | $115,275 | $0 | $0 |
| 2019 | $3,447 | $115,275 | $0 | $0 |
| 2018 | $3,297 | $101,325 | $0 | $0 |
| 2017 | $3,297 | $107,400 | $0 | $0 |
| 2016 | $652 | $21,250 | $0 | $0 |
| 2015 | $632 | $21,250 | $0 | $0 |
| 2014 | $632 | $21,250 | $0 | $0 |
| 2013 | $369 | $11,750 | $0 | $0 |
Property History
| Date | Event | Price | Change | Sq Ft Price |
|---|---|---|---|---|
| 06/18/2025 06/18/25 | Pending | -- | -- | -- |
| 06/04/2025 06/04/25 | Price Changed | $799,900 | -1.2% | $220 / Sq Ft |
| 05/05/2025 05/05/25 | For Sale | $809,500 | +66.1% | $223 / Sq Ft |
| 03/15/2019 03/15/19 | Sold | $487,500 | -2.5% | $139 / Sq Ft |
| 02/15/2019 02/15/19 | Pending | -- | -- | -- |
| 01/09/2019 01/09/19 | For Sale | $499,900 | -- | $142 / Sq Ft |
Purchase History
| Date | Type | Sale Price | Title Company |
|---|---|---|---|
| Warranty Deed | $487,500 | -- | |
| Warranty Deed | $454,020 | -- | |
| Deed | $90,000 | -- |
Mortgage History
| Date | Status | Loan Amount | Loan Type |
|---|---|---|---|
| Open | $390,000 | New Conventional | |
| Previous Owner | $363,216 | New Conventional | |
| Previous Owner | $355,280 | Commercial | |
| Previous Owner | $370,920 | No Value Available |
Similar Homes in Clarksville, TN
Source: Realtracs
MLS Number: 2865974
APN: 058A-A-018.00
- 207 Manscoe Place
- 199 Stones Manor Ct
- 2477 Settlers Trace
- 2425 Settlers Trace
- 1521 Collins View Way
- 369 Frontier Dr
- 217 Fantasia Way
- 1565 Collins View Way
- 140 Covey Rise Cir
- 1573 Collins View Way
- 256 Fantasia Way
- 1501 Covey Rise Ct
- 313 Frontier Dr
- 1601 Collins View Way
- 1605 Collins View Way
- 1588 Collins View Way
- 1501 Windsong Ct
- 1541 Edgewater Ln
- 305 Retriever Ct
- 117 Bainbridge Dr
