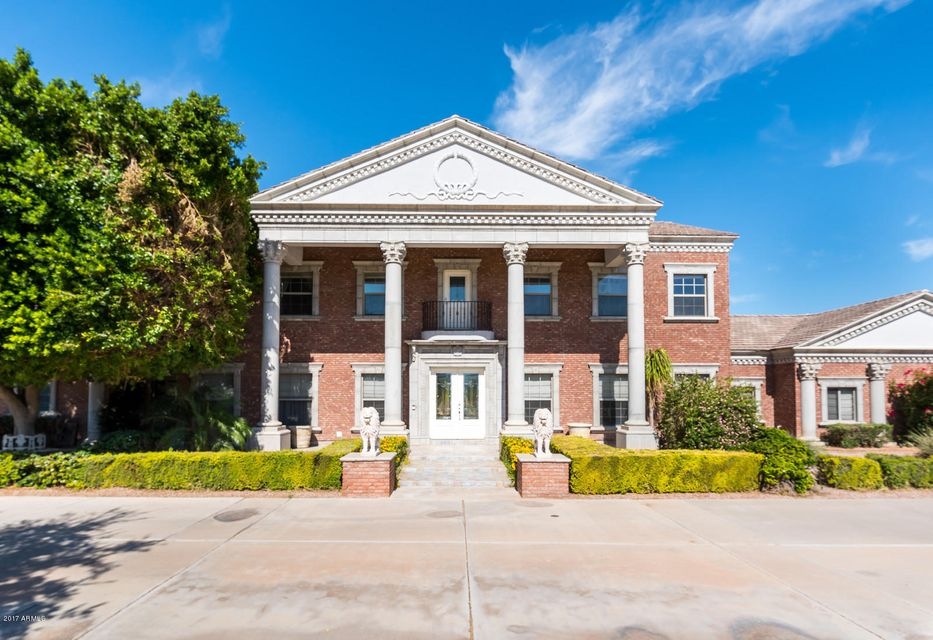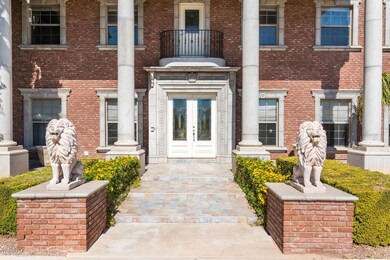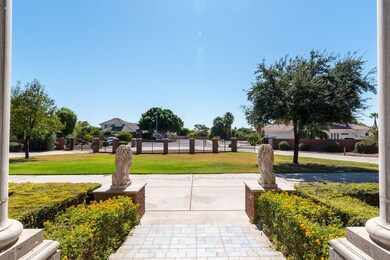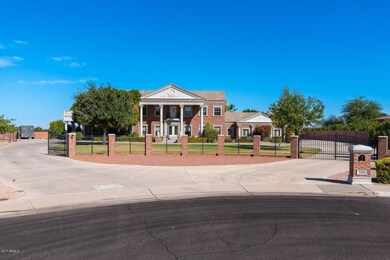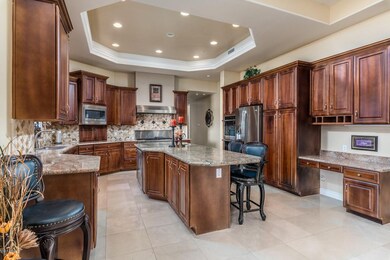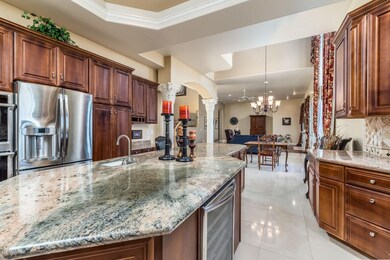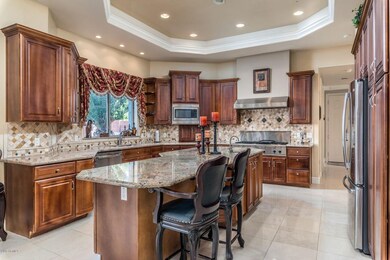
1424 E Hermosa Vista Cir Mesa, AZ 85203
North Central Mesa NeighborhoodHighlights
- Horse Stalls
- Heated Spa
- City Lights View
- Macarthur Elementary School Rated A-
- RV Gated
- 1.29 Acre Lot
About This Home
As of March 2020Newly Remodeled as of 10/18/17 & now on the market ready to sell...Located directly across the canal from Lehi, this Spectacular private estate offers expansive Mountain Views & a Private Gated Entry. Situated on 1.29 acres of Horse Property & featuring a Circular Driveway, RV Gate, RV Parking, Gourmet kitchen, Workout/Flex Room, a Rooftop Viewing Deck, Basement, Pool, Spa & much more!! All bedrooms are very generous in size & several w/ amazing views. Beautiful in so many ways, this home is ready for the whole family to enjoy. Centrally located in a quiet/established neighborhood in north Mesa, this well cared for home of almost 6,000 sq ft has easy access to the 202, shopping, restaurants, parks & activities! Safe horse facilities and access to riding trails are just at your fingertips!
Last Agent to Sell the Property
RE/MAX Fine Properties License #SA583035000 Listed on: 10/18/2017

Home Details
Home Type
- Single Family
Est. Annual Taxes
- $8,411
Year Built
- Built in 1997
Lot Details
- 1.29 Acre Lot
- Cul-De-Sac
- Desert faces the back of the property
- Wrought Iron Fence
- Block Wall Fence
- Front and Back Yard Sprinklers
- Private Yard
- Grass Covered Lot
Parking
- 4 Car Garage
- 15 Open Parking Spaces
- 1 Carport Space
- Side or Rear Entrance to Parking
- Garage Door Opener
- Circular Driveway
- RV Gated
Property Views
- City Lights
- Mountain
Home Design
- Brick Exterior Construction
- Tile Roof
- Built-Up Roof
Interior Spaces
- 5,996 Sq Ft Home
- 2-Story Property
- Vaulted Ceiling
- Ceiling Fan
- Double Pane Windows
- Living Room with Fireplace
- 2 Fireplaces
- Finished Basement
- Basement Fills Entire Space Under The House
- Security System Owned
Kitchen
- Eat-In Kitchen
- Gas Cooktop
- <<builtInMicrowave>>
- Kitchen Island
- Granite Countertops
Flooring
- Wood
- Carpet
- Stone
Bedrooms and Bathrooms
- 8 Bedrooms
- Primary Bedroom on Main
- Fireplace in Primary Bedroom
- Remodeled Bathroom
- Primary Bathroom is a Full Bathroom
- 5 Bathrooms
- Dual Vanity Sinks in Primary Bathroom
Pool
- Heated Spa
- Private Pool
- Above Ground Spa
Outdoor Features
- Balcony
- Covered patio or porch
- Outdoor Storage
Schools
- Macarthur Elementary School
- Stapley Junior High School
- Mountain View - Waddell High School
Horse Facilities and Amenities
- Horse Automatic Waterer
- Horses Allowed On Property
- Horse Stalls
- Corral
Utilities
- Refrigerated Cooling System
- Zoned Heating
- Heating System Uses Natural Gas
- High Speed Internet
- Cable TV Available
Listing and Financial Details
- Tax Lot 3
- Assessor Parcel Number 136-05-063
Community Details
Overview
- No Home Owners Association
- Association fees include no fees
- Vista Del Rey Subdivision
Recreation
- Horse Trails
Ownership History
Purchase Details
Home Financials for this Owner
Home Financials are based on the most recent Mortgage that was taken out on this home.Purchase Details
Home Financials for this Owner
Home Financials are based on the most recent Mortgage that was taken out on this home.Purchase Details
Home Financials for this Owner
Home Financials are based on the most recent Mortgage that was taken out on this home.Purchase Details
Purchase Details
Home Financials for this Owner
Home Financials are based on the most recent Mortgage that was taken out on this home.Purchase Details
Home Financials for this Owner
Home Financials are based on the most recent Mortgage that was taken out on this home.Similar Homes in Mesa, AZ
Home Values in the Area
Average Home Value in this Area
Purchase History
| Date | Type | Sale Price | Title Company |
|---|---|---|---|
| Warranty Deed | $1,130,000 | Premier Title Agency | |
| Warranty Deed | $900,000 | Driggs Title Agency Inc | |
| Warranty Deed | $550,000 | American Title Service Agenc | |
| Warranty Deed | -- | None Available | |
| Warranty Deed | $1,240,000 | Security Title Agency Inc | |
| Interfamily Deed Transfer | -- | None Available |
Mortgage History
| Date | Status | Loan Amount | Loan Type |
|---|---|---|---|
| Previous Owner | $675,000 | Credit Line Revolving | |
| Previous Owner | $300,000 | Credit Line Revolving | |
| Previous Owner | $350,000 | New Conventional | |
| Previous Owner | $275,000 | Unknown | |
| Previous Owner | $186,000 | Unknown | |
| Previous Owner | $992,000 | New Conventional | |
| Previous Owner | $500,000 | Credit Line Revolving | |
| Previous Owner | $322,000 | Unknown |
Property History
| Date | Event | Price | Change | Sq Ft Price |
|---|---|---|---|---|
| 03/20/2020 03/20/20 | Sold | $1,125,000 | -13.4% | $188 / Sq Ft |
| 02/20/2020 02/20/20 | Pending | -- | -- | -- |
| 02/10/2020 02/10/20 | For Sale | $1,299,000 | +44.3% | $217 / Sq Ft |
| 03/16/2018 03/16/18 | Sold | $900,000 | -5.2% | $150 / Sq Ft |
| 01/12/2018 01/12/18 | Pending | -- | -- | -- |
| 11/21/2017 11/21/17 | Price Changed | $949,800 | -2.6% | $158 / Sq Ft |
| 10/18/2017 10/18/17 | For Sale | $975,000 | -- | $163 / Sq Ft |
Tax History Compared to Growth
Tax History
| Year | Tax Paid | Tax Assessment Tax Assessment Total Assessment is a certain percentage of the fair market value that is determined by local assessors to be the total taxable value of land and additions on the property. | Land | Improvement |
|---|---|---|---|---|
| 2025 | $7,393 | $96,316 | -- | -- |
| 2024 | $9,532 | $91,730 | -- | -- |
| 2023 | $9,532 | $116,120 | $23,220 | $92,900 |
| 2022 | $9,334 | $88,460 | $17,690 | $70,770 |
| 2021 | $9,448 | $88,320 | $17,660 | $70,660 |
| 2020 | $9,325 | $84,300 | $16,860 | $67,440 |
| 2019 | $8,113 | $77,710 | $15,540 | $62,170 |
| 2018 | $7,762 | $68,450 | $13,690 | $54,760 |
| 2017 | $8,411 | $77,700 | $15,540 | $62,160 |
| 2016 | $8,243 | $74,070 | $14,810 | $59,260 |
| 2015 | $7,712 | $73,910 | $14,780 | $59,130 |
Agents Affiliated with this Home
-
R
Seller's Agent in 2020
Robert Norton
Compass
-
David Arustamian

Buyer's Agent in 2020
David Arustamian
Russ Lyon Sotheby's International Realty
(480) 331-0707
1 in this area
431 Total Sales
-
Justin Harper

Seller's Agent in 2018
Justin Harper
RE/MAX
(480) 980-3604
39 Total Sales
Map
Source: Arizona Regional Multiple Listing Service (ARMLS)
MLS Number: 5675907
APN: 136-05-063
- 1606 E Minton St
- 2620 N Barkley
- 1349 E Anasazi St
- 1645 E Minton St
- 1434 E Kael St
- 2306 N Hall Cir
- 1750 E Mallory St
- 1631 E Kael St
- 1436 E Kramer St
- 2122 N Stapley Dr
- 1944 N Lazona Dr
- 2105 N Kachina
- 2213 N Ashbrook
- 1335 E June St Unit 107
- 1335 E June St Unit 221
- 1335 E June St Unit 113
- 1335 E June St Unit 239
- 1018 E Knoll St
- 2258 N Gentry
- 2929 N Gilbert Rd
