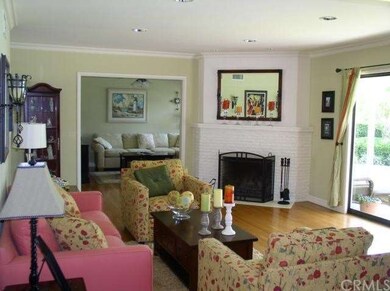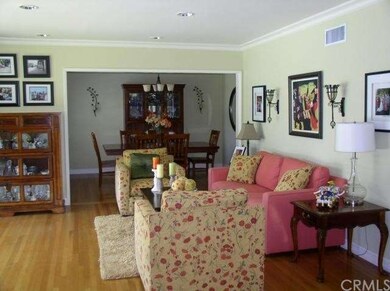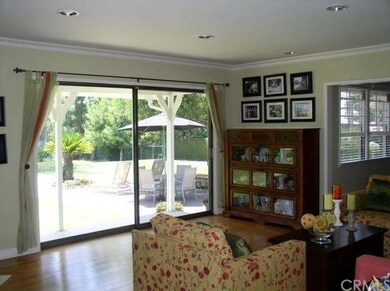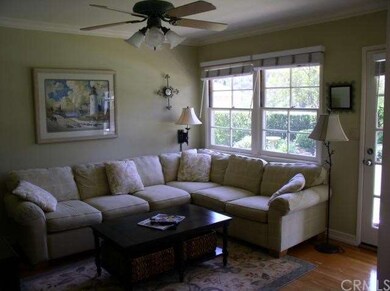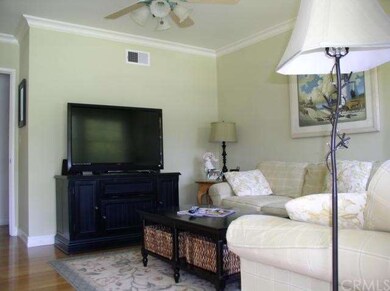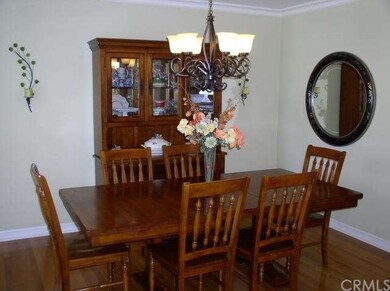
1424 E Navilla Place Covina, CA 91724
Estimated Value: $1,066,000 - $1,166,000
Highlights
- In Ground Pool
- 0.85 Acre Lot
- Wood Flooring
- All Bedrooms Downstairs
- Deck
- Private Yard
About This Home
As of June 2012Charming Custom Built home located in the heart of the Charter Oak area in the city of Covina. 2,017 square feet of living space with 3 bedrooms, 2 bathrooms that also offers a formal dining room, living room, family room, kitchen with a breakfast nook, indoor laundry room and even a playroom/office-den with a separate entrance. Original hardwood floors in most of the living areas with carpet in the bedrooms, crown molding with newer baseboards throughout the home. The professionally landscaped lot offers a semi circular cement driveway with access to the backyard for possible RV parking, a custom built pool and spa near the half court basketball area that still has plenty of grass area for the family to enjoy. The lot has some areas that have been untouched with a rural feel that offers access to Walnut Creek and of course lots of privacy. The roof is tile and some of the windows are double hung with a few dual paned. 2 car attached garage with a workshop/storage area behind with door to backyard. Homes in this quiet neighborhood do not go up for sale too often so better take a look today!
Last Agent to Sell the Property
MICHAEL MOORE
CENTURY 21 CITRUS REALTY INC License #01024969 Listed on: 05/17/2012
Home Details
Home Type
- Single Family
Est. Annual Taxes
- $9,018
Year Built
- Built in 1955
Lot Details
- 0.85 Acre Lot
- Cul-De-Sac
- Fenced
- Landscaped
- Paved or Partially Paved Lot
- Level Lot
- Irregular Lot
- Front and Back Yard Sprinklers
- Private Yard
- Lawn
- Back and Front Yard
Parking
- 2 Car Direct Access Garage
- Parking Available
- Workshop in Garage
- Front Facing Garage
- Single Garage Door
- Garage Door Opener
- Circular Driveway
Home Design
- Ranch Style House
- Turnkey
- Combination Foundation
- Raised Foundation
- Tile Roof
- Wood Siding
- Stucco
Interior Spaces
- 2,017 Sq Ft Home
- Crown Molding
- Wainscoting
- Recessed Lighting
- Shutters
- Blinds
- Sliding Doors
- Living Room with Fireplace
- Dining Room
- Storage
- Property Views
Kitchen
- Breakfast Area or Nook
- Cooktop
- Dishwasher
- Tile Countertops
- Disposal
Flooring
- Wood
- Carpet
- Tile
Bedrooms and Bathrooms
- 3 Bedrooms
- All Bedrooms Down
- 2 Full Bathrooms
Laundry
- Laundry Room
- Washer and Gas Dryer Hookup
Pool
- In Ground Pool
- Heated Spa
- In Ground Spa
- Gunite Pool
- Gunite Spa
- Pool Tile
- Diving Board
Outdoor Features
- Deck
- Covered patio or porch
- Exterior Lighting
- Rain Gutters
Location
- Suburban Location
Utilities
- Central Heating and Cooling System
- Gas Water Heater
Community Details
- No Home Owners Association
Listing and Financial Details
- Tax Lot 2
- Tax Tract Number 4036
- Assessor Parcel Number 8447011057
Ownership History
Purchase Details
Home Financials for this Owner
Home Financials are based on the most recent Mortgage that was taken out on this home.Purchase Details
Similar Homes in Covina, CA
Home Values in the Area
Average Home Value in this Area
Purchase History
| Date | Buyer | Sale Price | Title Company |
|---|---|---|---|
| Tittelfitz Joseph Paul | $560,000 | Lawyers Title | |
| Samuelson David L | -- | None Available | |
| Samuelson David L | -- | None Available |
Mortgage History
| Date | Status | Borrower | Loan Amount |
|---|---|---|---|
| Open | Tittelfitz Joseph Paul | $370,000 | |
| Previous Owner | Samuelson David L | $60,000 | |
| Previous Owner | Samuelson David L | $258,015 | |
| Previous Owner | Samuelson David L | $261,000 | |
| Previous Owner | Samuelson David L | $261,000 | |
| Previous Owner | Samuelson David L | $35,000 | |
| Previous Owner | Samuelson David L | $216,000 |
Property History
| Date | Event | Price | Change | Sq Ft Price |
|---|---|---|---|---|
| 06/28/2012 06/28/12 | Sold | $560,000 | +12.0% | $278 / Sq Ft |
| 05/20/2012 05/20/12 | Pending | -- | -- | -- |
| 05/17/2012 05/17/12 | For Sale | $499,900 | -- | $248 / Sq Ft |
Tax History Compared to Growth
Tax History
| Year | Tax Paid | Tax Assessment Tax Assessment Total Assessment is a certain percentage of the fair market value that is determined by local assessors to be the total taxable value of land and additions on the property. | Land | Improvement |
|---|---|---|---|---|
| 2024 | $9,018 | $728,635 | $358,708 | $369,927 |
| 2023 | $8,758 | $714,349 | $351,675 | $362,674 |
| 2022 | $8,607 | $700,343 | $344,780 | $355,563 |
| 2021 | $8,489 | $686,612 | $338,020 | $348,592 |
| 2019 | $8,308 | $666,249 | $327,996 | $338,253 |
| 2018 | $7,823 | $653,186 | $321,565 | $331,621 |
| 2016 | $7,479 | $627,824 | $309,079 | $318,745 |
| 2015 | $7,071 | $585,255 | $304,437 | $280,818 |
| 2014 | $7,065 | $573,792 | $298,474 | $275,318 |
Agents Affiliated with this Home
-
M
Seller's Agent in 2012
MICHAEL MOORE
CENTURY 21 CITRUS REALTY INC
-
Dan McGirr

Buyer's Agent in 2012
Dan McGirr
CENTERPOINTE REALTY
(626) 664-5959
1 in this area
46 Total Sales
Map
Source: California Regional Multiple Listing Service (CRMLS)
MLS Number: C12063109
APN: 8447-011-057
- 3541 N Shouse Ave
- 0 Rancho la Floresta Rd
- 1528 E Dexter St
- 19903 E Rambling Rd
- 122 N Glendora Ave
- 1850 E Rancho Grande Dr
- 1105 E Meadow Wood Dr
- 20896 Oak View Ct
- 28 Oak Canyon Rd
- 1021 E Badillo St
- 3512 E Miriam Dr
- 1736 E Edgecomb St
- 781 E Navilla Place
- 3429 E Miriam Dr
- 477 N Danehurst Ave
- 355 N Garsden Ave
- 350 N Shadyglen Dr
- 739 E Rowland St
- 20827 E Mesarica Rd
- 1557 E Farland St
- 1424 E Navilla Place
- 506 S Shouse Ave
- 1448 E Navilla Place
- 512 S Shouse Ave
- 1427 E Navilla Place
- 1417 E Navilla Place
- 1441 E Navilla Place
- 520 S Shouse Ave
- 1458 E Navilla Place
- 538 S Shouse Ave
- 1370 E Navilla Place
- 473 S Banna Ave
- 456 S Shouse Ave
- 1400 E Rambling Rd
- 1446 E Level St
- 1360 E Navilla Place
- 463 S Banna Ave
- 1371 E Navilla Place
- 1443 E Level St
- 20037 Squire Dr

