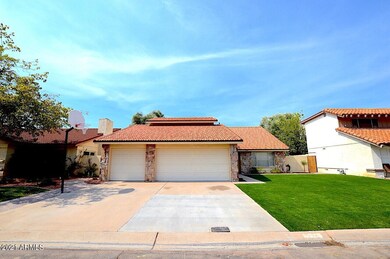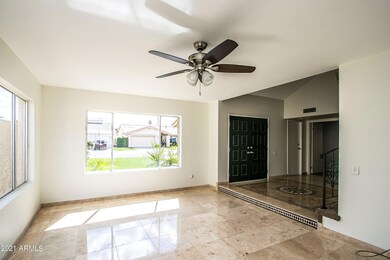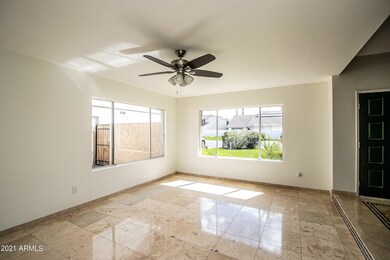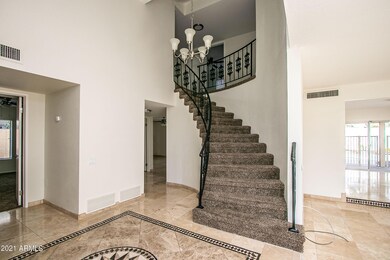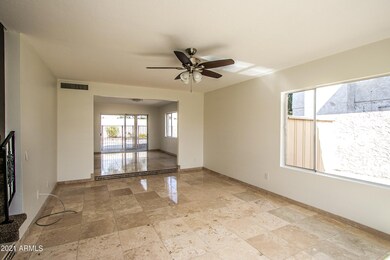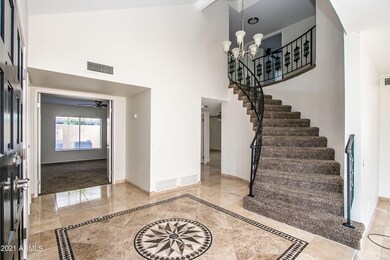
1424 E Northshore Dr Tempe, AZ 85283
The Lakes NeighborhoodHighlights
- Private Pool
- Community Lake
- Covered patio or porch
- Rover Elementary School Rated A-
- Granite Countertops
- Eat-In Kitchen
About This Home
As of December 2021Welcome to the Highly Coveted Lakes of Tempe. This Beauty has been Remodeled and is Better Than New. *Entire Interior Freshly Painted in Neutral Tones *Travertine Floors Cleaned, Polished & Sealed *Granite Countertops in Kitchen & on Bathroom Vanities Polished & Sealed *White Shaker-Style Kitchen Cabinets *Like-New SS Kitchen Appliances: Gas Stove, Built-In Microwave. Stainless Refrigerator & Dishwasher *Maytag, White, Large Capacity Washer & Steam Dryer *Ceiling Fans in Every Room *Diving Pool with Pool Fence for Safety *Pool Cool Deck Newly Refreshed *Covered Patio *Low-Maintenance Yard with Artificial Turf Installed in 2018 *3-Car Garage Freshly Painted *New Epoxy Floor & Hot Water Heater *All AC Units & Furnaces Installed in 2018 *Conveniently Located to Freeways, Shopping & Entertainment *Minutes from Arizona State University
*6 Spacious Bedrooms 3 Bathrooms
*Bed and Bath Downstairs
*Vacant and Easy To Show Anytime
Home Details
Home Type
- Single Family
Est. Annual Taxes
- $3,716
Year Built
- Built in 1972
Lot Details
- 7,492 Sq Ft Lot
- Block Wall Fence
- Front and Back Yard Sprinklers
- Sprinklers on Timer
- Grass Covered Lot
HOA Fees
- $83 Monthly HOA Fees
Parking
- 3 Car Garage
- Garage Door Opener
Home Design
- Tile Roof
- Block Exterior
Interior Spaces
- 2,895 Sq Ft Home
- 2-Story Property
- Ceiling Fan
Kitchen
- Eat-In Kitchen
- Built-In Microwave
- Granite Countertops
Flooring
- Carpet
- Stone
Bedrooms and Bathrooms
- 6 Bedrooms
- 3 Bathrooms
- Dual Vanity Sinks in Primary Bathroom
Pool
- Private Pool
- Diving Board
Schools
- Rover Elementary School
- FEES College Preparatory Middle School
- Marcos De Niza High School
Utilities
- Central Air
- Heating System Uses Natural Gas
- High Speed Internet
- Cable TV Available
Additional Features
- Covered patio or porch
- Property is near a bus stop
Listing and Financial Details
- Tax Lot 14
- Assessor Parcel Number 301-02-279
Community Details
Overview
- Association fees include ground maintenance
- The Lakes Community Association, Phone Number (480) 838-3274
- Lakes Tract E Subdivision
- Community Lake
Amenities
- Recreation Room
Recreation
- Heated Community Pool
- Community Spa
- Bike Trail
Ownership History
Purchase Details
Purchase Details
Home Financials for this Owner
Home Financials are based on the most recent Mortgage that was taken out on this home.Purchase Details
Home Financials for this Owner
Home Financials are based on the most recent Mortgage that was taken out on this home.Purchase Details
Home Financials for this Owner
Home Financials are based on the most recent Mortgage that was taken out on this home.Purchase Details
Purchase Details
Home Financials for this Owner
Home Financials are based on the most recent Mortgage that was taken out on this home.Similar Homes in the area
Home Values in the Area
Average Home Value in this Area
Purchase History
| Date | Type | Sale Price | Title Company |
|---|---|---|---|
| Special Warranty Deed | -- | Phelps Laclair Plc | |
| Warranty Deed | $650,000 | Great American Ttl Agcy Inc | |
| Warranty Deed | $432,000 | Roc Title Agency Llc | |
| Warranty Deed | -- | Empire West Title Agency Llc | |
| Warranty Deed | $300,000 | Empire West Title Agency | |
| Warranty Deed | $361,000 | First American Title Ins Co |
Mortgage History
| Date | Status | Loan Amount | Loan Type |
|---|---|---|---|
| Previous Owner | $520,000 | New Conventional | |
| Previous Owner | $336,750 | New Conventional | |
| Previous Owner | $345,600 | New Conventional | |
| Previous Owner | $29,650 | FHA | |
| Previous Owner | $348,906 | FHA | |
| Previous Owner | $50,000 | Credit Line Revolving |
Property History
| Date | Event | Price | Change | Sq Ft Price |
|---|---|---|---|---|
| 12/27/2021 12/27/21 | Sold | $650,000 | 0.0% | $225 / Sq Ft |
| 12/03/2021 12/03/21 | Pending | -- | -- | -- |
| 11/28/2021 11/28/21 | Price Changed | $650,000 | -2.3% | $225 / Sq Ft |
| 11/18/2021 11/18/21 | Price Changed | $665,000 | -1.5% | $230 / Sq Ft |
| 10/27/2021 10/27/21 | Price Changed | $675,000 | -3.4% | $233 / Sq Ft |
| 10/21/2021 10/21/21 | For Sale | $699,000 | +61.8% | $241 / Sq Ft |
| 07/19/2018 07/19/18 | Sold | $432,000 | -1.6% | $149 / Sq Ft |
| 06/13/2018 06/13/18 | Pending | -- | -- | -- |
| 06/06/2018 06/06/18 | Price Changed | $438,900 | 0.0% | $152 / Sq Ft |
| 05/24/2018 05/24/18 | Price Changed | $439,000 | -0.2% | $152 / Sq Ft |
| 05/21/2018 05/21/18 | Price Changed | $439,900 | -0.5% | $152 / Sq Ft |
| 05/17/2018 05/17/18 | Price Changed | $441,900 | -0.1% | $153 / Sq Ft |
| 05/05/2018 05/05/18 | Price Changed | $442,400 | -0.1% | $153 / Sq Ft |
| 04/21/2018 04/21/18 | Price Changed | $442,900 | -0.2% | $153 / Sq Ft |
| 04/11/2018 04/11/18 | Price Changed | $443,900 | -0.2% | $153 / Sq Ft |
| 04/06/2018 04/06/18 | Price Changed | $444,900 | -0.4% | $154 / Sq Ft |
| 03/26/2018 03/26/18 | Price Changed | $446,900 | -0.7% | $154 / Sq Ft |
| 03/12/2018 03/12/18 | Price Changed | $449,900 | -1.9% | $155 / Sq Ft |
| 03/04/2018 03/04/18 | Price Changed | $458,500 | -1.1% | $158 / Sq Ft |
| 02/19/2018 02/19/18 | Price Changed | $463,500 | -1.2% | $160 / Sq Ft |
| 02/04/2018 02/04/18 | Price Changed | $469,000 | -1.2% | $162 / Sq Ft |
| 01/25/2018 01/25/18 | For Sale | $474,900 | +58.3% | $164 / Sq Ft |
| 11/22/2017 11/22/17 | Sold | $300,000 | -1.0% | $104 / Sq Ft |
| 05/10/2017 05/10/17 | Price Changed | $303,000 | -3.8% | $105 / Sq Ft |
| 03/17/2017 03/17/17 | Pending | -- | -- | -- |
| 03/08/2017 03/08/17 | For Sale | $315,000 | -- | $109 / Sq Ft |
Tax History Compared to Growth
Tax History
| Year | Tax Paid | Tax Assessment Tax Assessment Total Assessment is a certain percentage of the fair market value that is determined by local assessors to be the total taxable value of land and additions on the property. | Land | Improvement |
|---|---|---|---|---|
| 2025 | $3,586 | $28,228 | -- | -- |
| 2024 | $3,326 | $26,884 | -- | -- |
| 2023 | $3,326 | $46,630 | $9,320 | $37,310 |
| 2022 | $3,176 | $35,860 | $7,170 | $28,690 |
| 2021 | $3,716 | $33,670 | $6,730 | $26,940 |
| 2020 | $3,603 | $31,770 | $6,350 | $25,420 |
| 2019 | $3,535 | $30,610 | $6,120 | $24,490 |
| 2018 | $3,447 | $27,870 | $5,570 | $22,300 |
| 2017 | $2,895 | $26,770 | $5,350 | $21,420 |
| 2016 | $2,881 | $26,660 | $5,330 | $21,330 |
| 2015 | $2,787 | $23,880 | $4,770 | $19,110 |
Agents Affiliated with this Home
-

Seller's Agent in 2021
Annette Nelson
HomeSmart
(602) 527-2222
1 in this area
78 Total Sales
-

Buyer's Agent in 2021
Erin Gantman
LPT Realty, LLC
(480) 640-2848
1 in this area
43 Total Sales
-
J
Seller's Agent in 2018
James Flowers
Realty One Group
(480) 812-1900
56 Total Sales
-

Seller's Agent in 2017
David Zajdzinski
eXp Realty
(480) 332-6468
3 in this area
313 Total Sales
Map
Source: Arizona Regional Multiple Listing Service (ARMLS)
MLS Number: 6310718
APN: 301-02-279
- 1337 E Northshore Dr
- 5032 S Elm St
- 1329 E Whalers Way
- 1323 E Whalers Way
- 1232 E Baseline Rd
- 1513 E Weathervane Ln
- 5102 S Stanley Place
- 1631 E Logan Dr
- 1205 E Northshore Dr Unit 121
- 1608 E Weathervane Ln
- 1502 E Minton Dr
- 1608 E Baker Dr
- 1706 E Dunbar Dr
- 1228 E Fremont Dr
- 4803 S Terrace Rd
- 5200 S Lakeshore Dr Unit 120
- 5200 S Lakeshore Dr Unit 206
- 5200 S Lakeshore Dr Unit 204
- 1161 E Sandpiper Dr Unit 220
- 5618 S Sailors Reef Rd

