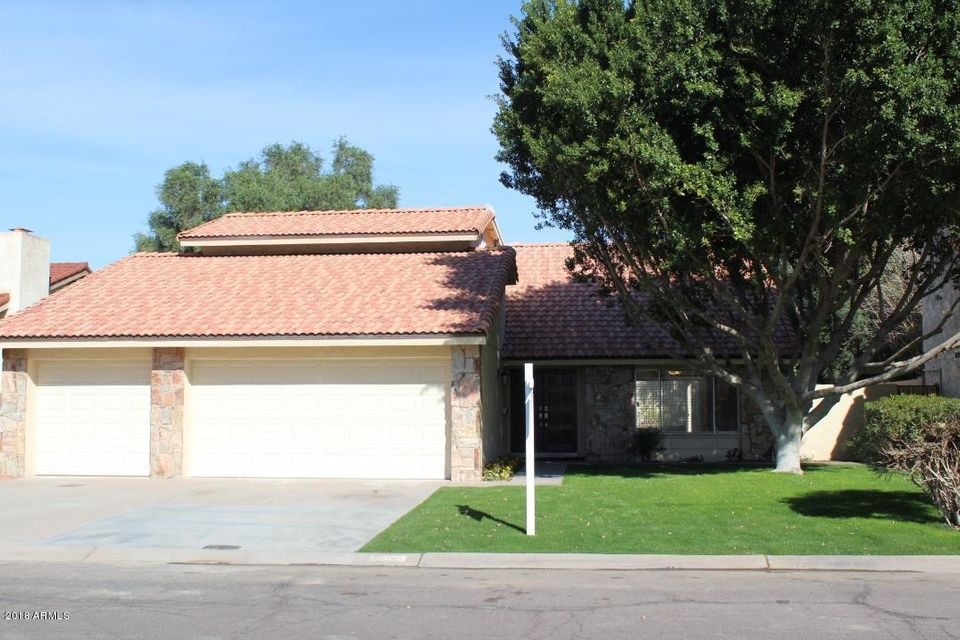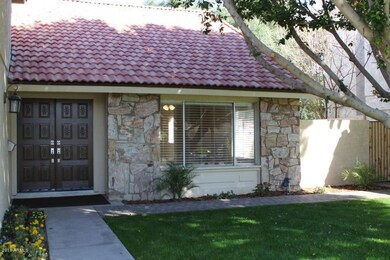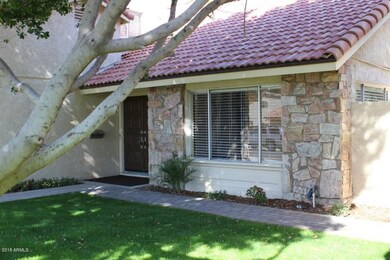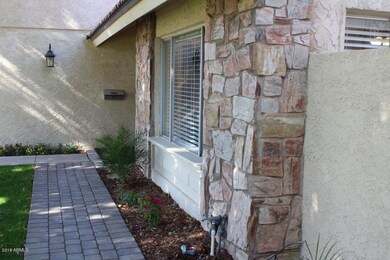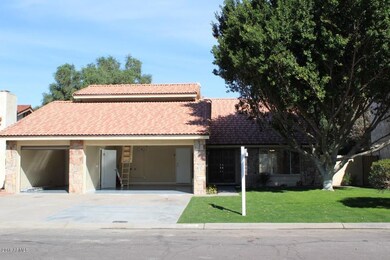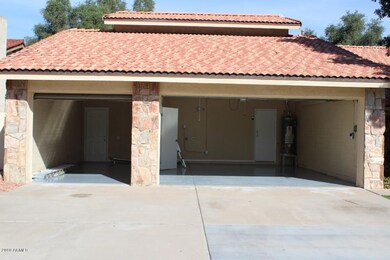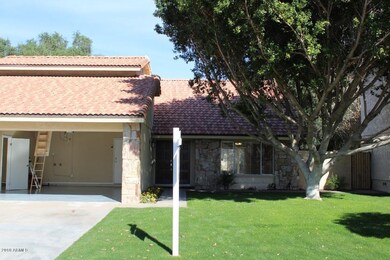
1424 E Northshore Dr Tempe, AZ 85283
The Lakes NeighborhoodHighlights
- Heated Spa
- Community Lake
- Granite Countertops
- Rover Elementary School Rated A-
- Clubhouse
- Covered patio or porch
About This Home
As of December 2021TOTAL REMODEL IN THE LAKES OF TEMPE, 6 BEDROOMS AND 3BATHS, BEDROOM AND BATH DOWN, DRAMATIC ENTRANCE WITH WROUGHT IRON WINDING STAIRRAIL, TOTAL KITCHEN REMODEL WITH GRANITE AND STAINLESS, ALL THREE BATHROOMS HAVE BEEN TOTALLY REDONE WITH TILED WALLS AND NICE FIXTURES, POLISHED TRAVERTINE FLOORING THRU, NEW CARPET IN BEDROOMS, WALLS HAVE BEEN RETEXTURED AND FRESHLY PAINTED, OVERSIZED DIVING POOL HAS BEEN REFURBISHED AND THE COOLDECK UPDATED, FULL SIZE COVERED PATIO OVERLOOKING THE BEAUTIFULLY LANDSCAPED YARD, TWO BRAND NEW AIR CONDITIONERS, NEW GAS WATER HEATER, ROOF UPDATED, PAINTED THREE CAR GARAGE WITH EPOXIED FLOORS, GRASSY FRONT YARD, 4 MILES TO ASU, I60 AND I101 TWO MILES AWAY, YOU CAN WALK TO THEATERS AND STORES,
Last Agent to Sell the Property
Realty ONE Group License #SA525395000 Listed on: 01/26/2018
Home Details
Home Type
- Single Family
Est. Annual Taxes
- $2,895
Year Built
- Built in 1972
Lot Details
- 7,492 Sq Ft Lot
- Block Wall Fence
- Front and Back Yard Sprinklers
- Sprinklers on Timer
- Grass Covered Lot
Parking
- 3 Car Garage
- Garage Door Opener
Home Design
- Tile Roof
- Block Exterior
Interior Spaces
- 2,895 Sq Ft Home
- 2-Story Property
- Ceiling Fan
Kitchen
- Eat-In Kitchen
- Built-In Microwave
- Dishwasher
- Granite Countertops
Flooring
- Carpet
- Stone
Bedrooms and Bathrooms
- 6 Bedrooms
- Walk-In Closet
- 3 Bathrooms
- Dual Vanity Sinks in Primary Bathroom
Laundry
- Laundry in Garage
- 220 Volts In Laundry
- Washer and Dryer Hookup
Pool
- Heated Spa
- Heated Pool
- Diving Board
Outdoor Features
- Covered patio or porch
Schools
- Rover Elementary School
- FEES College Preparatory Middle School
- Marcos De Niza High School
Utilities
- Refrigerated Cooling System
- Heating System Uses Natural Gas
- High Speed Internet
- Cable TV Available
Listing and Financial Details
- Tax Lot 14
- Assessor Parcel Number 301-02-279
Community Details
Overview
- Property has a Home Owners Association
- The Lakes Community Association, Phone Number (480) 838-3274
- Lakes Tract E Subdivision
- Community Lake
Amenities
- Clubhouse
- Recreation Room
Recreation
- Heated Community Pool
- Community Spa
- Bike Trail
Ownership History
Purchase Details
Purchase Details
Home Financials for this Owner
Home Financials are based on the most recent Mortgage that was taken out on this home.Purchase Details
Home Financials for this Owner
Home Financials are based on the most recent Mortgage that was taken out on this home.Purchase Details
Home Financials for this Owner
Home Financials are based on the most recent Mortgage that was taken out on this home.Purchase Details
Purchase Details
Home Financials for this Owner
Home Financials are based on the most recent Mortgage that was taken out on this home.Similar Homes in the area
Home Values in the Area
Average Home Value in this Area
Purchase History
| Date | Type | Sale Price | Title Company |
|---|---|---|---|
| Special Warranty Deed | -- | Phelps Laclair Plc | |
| Warranty Deed | $650,000 | Great American Ttl Agcy Inc | |
| Warranty Deed | $432,000 | Roc Title Agency Llc | |
| Warranty Deed | -- | Empire West Title Agency Llc | |
| Warranty Deed | $300,000 | Empire West Title Agency | |
| Warranty Deed | $361,000 | First American Title Ins Co |
Mortgage History
| Date | Status | Loan Amount | Loan Type |
|---|---|---|---|
| Previous Owner | $520,000 | New Conventional | |
| Previous Owner | $336,750 | New Conventional | |
| Previous Owner | $345,600 | New Conventional | |
| Previous Owner | $29,650 | FHA | |
| Previous Owner | $348,906 | FHA | |
| Previous Owner | $50,000 | Credit Line Revolving |
Property History
| Date | Event | Price | Change | Sq Ft Price |
|---|---|---|---|---|
| 12/27/2021 12/27/21 | Sold | $650,000 | 0.0% | $225 / Sq Ft |
| 12/03/2021 12/03/21 | Pending | -- | -- | -- |
| 11/28/2021 11/28/21 | Price Changed | $650,000 | -2.3% | $225 / Sq Ft |
| 11/18/2021 11/18/21 | Price Changed | $665,000 | -1.5% | $230 / Sq Ft |
| 10/27/2021 10/27/21 | Price Changed | $675,000 | -3.4% | $233 / Sq Ft |
| 10/21/2021 10/21/21 | For Sale | $699,000 | +61.8% | $241 / Sq Ft |
| 07/19/2018 07/19/18 | Sold | $432,000 | -1.6% | $149 / Sq Ft |
| 06/13/2018 06/13/18 | Pending | -- | -- | -- |
| 06/06/2018 06/06/18 | Price Changed | $438,900 | 0.0% | $152 / Sq Ft |
| 05/24/2018 05/24/18 | Price Changed | $439,000 | -0.2% | $152 / Sq Ft |
| 05/21/2018 05/21/18 | Price Changed | $439,900 | -0.5% | $152 / Sq Ft |
| 05/17/2018 05/17/18 | Price Changed | $441,900 | -0.1% | $153 / Sq Ft |
| 05/05/2018 05/05/18 | Price Changed | $442,400 | -0.1% | $153 / Sq Ft |
| 04/21/2018 04/21/18 | Price Changed | $442,900 | -0.2% | $153 / Sq Ft |
| 04/11/2018 04/11/18 | Price Changed | $443,900 | -0.2% | $153 / Sq Ft |
| 04/06/2018 04/06/18 | Price Changed | $444,900 | -0.4% | $154 / Sq Ft |
| 03/26/2018 03/26/18 | Price Changed | $446,900 | -0.7% | $154 / Sq Ft |
| 03/12/2018 03/12/18 | Price Changed | $449,900 | -1.9% | $155 / Sq Ft |
| 03/04/2018 03/04/18 | Price Changed | $458,500 | -1.1% | $158 / Sq Ft |
| 02/19/2018 02/19/18 | Price Changed | $463,500 | -1.2% | $160 / Sq Ft |
| 02/04/2018 02/04/18 | Price Changed | $469,000 | -1.2% | $162 / Sq Ft |
| 01/25/2018 01/25/18 | For Sale | $474,900 | +58.3% | $164 / Sq Ft |
| 11/22/2017 11/22/17 | Sold | $300,000 | -1.0% | $104 / Sq Ft |
| 05/10/2017 05/10/17 | Price Changed | $303,000 | -3.8% | $105 / Sq Ft |
| 03/17/2017 03/17/17 | Pending | -- | -- | -- |
| 03/08/2017 03/08/17 | For Sale | $315,000 | -- | $109 / Sq Ft |
Tax History Compared to Growth
Tax History
| Year | Tax Paid | Tax Assessment Tax Assessment Total Assessment is a certain percentage of the fair market value that is determined by local assessors to be the total taxable value of land and additions on the property. | Land | Improvement |
|---|---|---|---|---|
| 2025 | $3,586 | $28,228 | -- | -- |
| 2024 | $3,326 | $26,884 | -- | -- |
| 2023 | $3,326 | $46,630 | $9,320 | $37,310 |
| 2022 | $3,176 | $35,860 | $7,170 | $28,690 |
| 2021 | $3,716 | $33,670 | $6,730 | $26,940 |
| 2020 | $3,603 | $31,770 | $6,350 | $25,420 |
| 2019 | $3,535 | $30,610 | $6,120 | $24,490 |
| 2018 | $3,447 | $27,870 | $5,570 | $22,300 |
| 2017 | $2,895 | $26,770 | $5,350 | $21,420 |
| 2016 | $2,881 | $26,660 | $5,330 | $21,330 |
| 2015 | $2,787 | $23,880 | $4,770 | $19,110 |
Agents Affiliated with this Home
-
Annette Nelson

Seller's Agent in 2021
Annette Nelson
HomeSmart
(602) 527-2222
1 in this area
82 Total Sales
-
Erin Gantman

Buyer's Agent in 2021
Erin Gantman
LPT Realty, LLC
(480) 640-2848
1 in this area
43 Total Sales
-
James Flowers
J
Seller's Agent in 2018
James Flowers
Realty One Group
(480) 812-1900
56 Total Sales
-
David Zajdzinski

Seller's Agent in 2017
David Zajdzinski
eXp Realty
(480) 332-6468
3 in this area
327 Total Sales
Map
Source: Arizona Regional Multiple Listing Service (ARMLS)
MLS Number: 5714377
APN: 301-02-279
- 1329 E Whalers Way
- 1323 E Whalers Way
- 5103 S Birch St
- 1608 E Weathervane Ln
- 1634 E Donner Dr
- 1205 E Northshore Dr Unit 121
- 4804 S Elm St
- 1631 E Logan Dr
- 1631 E Dunbar Dr
- 1204 E Baseline Rd
- 1706 E Dunbar Dr
- 1217 E Fremont Dr
- 5200 S Lakeshore Dr Unit 206
- 5200 S Lakeshore Dr Unit 204
- 1615 E Fremont Dr
- 1115 E Carter Dr
- 1161 E Sandpiper Dr Unit 220
- 5621 S Sailors Reef Rd
- 5618 S Sailors Reef Rd
- 4700 S Mcclintock Dr
