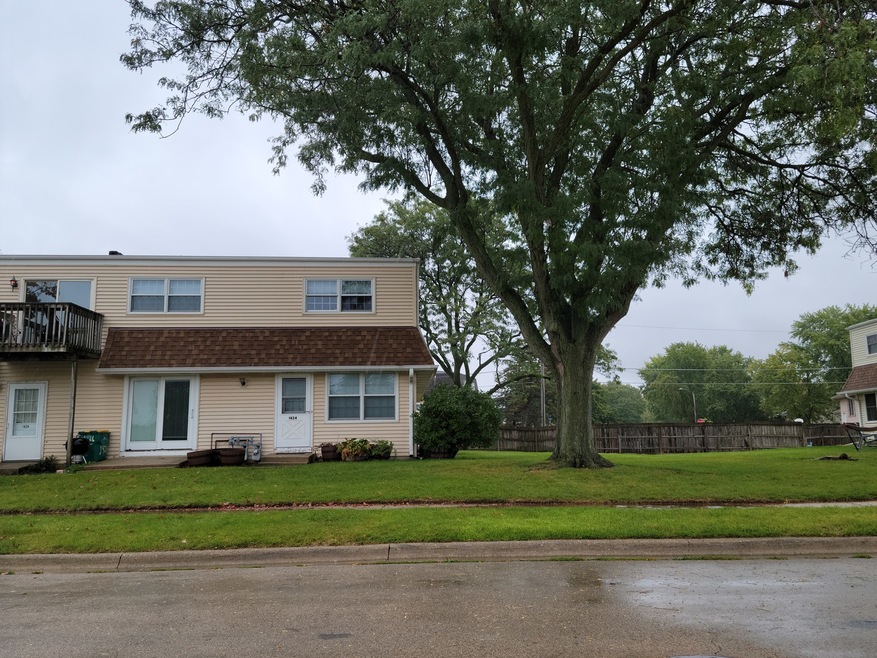
1424 E Stonehenge Dr Sycamore, IL 60178
Estimated Value: $121,000 - $195,000
About This Home
As of November 2021MULTIPLE OFFERS IN CALLING FOR HIGHEST AND BEST BY 10 AM SATURDAY, OCTOBER 9TH. 3Bdr / 1.1 BA in the Stonehenge Subdivision. Property Sold AS IS. Broker & Seller assume no responsibility & make no guarantees/warranties or representations as to the availability or accuracy of the property information, photographs or other information described herein. Copy of ServiceMaster report attached.
Last Agent to Sell the Property
Coldwell Banker Real Estate Group License #475070870 Listed on: 10/07/2021

Property Details
Home Type
- Condominium
Est. Annual Taxes
- $3,384
Year Built
- 1979
Lot Details
- 610
HOA Fees
- $148 per month
Parking
- Attached Garage
- Driveway
- Parking Included in Price
Home Design
- 1,288 Sq Ft Home
Additional Features
- Unfinished Basement
Listing and Financial Details
- Senior Tax Exemptions
- Homeowner Tax Exemptions
Community Details
Overview
- 4 Units
- Customer Service Association, Phone Number (815) 787-7368
- Property managed by Townsend Management
Pet Policy
- Pets Allowed
Ownership History
Purchase Details
Home Financials for this Owner
Home Financials are based on the most recent Mortgage that was taken out on this home.Similar Homes in Sycamore, IL
Home Values in the Area
Average Home Value in this Area
Purchase History
| Date | Buyer | Sale Price | Title Company |
|---|---|---|---|
| Weaver Todd | $61,000 | Attorney |
Mortgage History
| Date | Status | Borrower | Loan Amount |
|---|---|---|---|
| Open | Weaver Todd | $86,000 | |
| Previous Owner | Joslin Richard W | $47,710 | |
| Previous Owner | Joslin Richard | $87,000 | |
| Previous Owner | Joslin Richard | $74,630 | |
| Previous Owner | Joslin Richard W | $10,000 |
Property History
| Date | Event | Price | Change | Sq Ft Price |
|---|---|---|---|---|
| 11/01/2021 11/01/21 | Sold | $61,000 | +52.5% | $47 / Sq Ft |
| 10/09/2021 10/09/21 | Pending | -- | -- | -- |
| 10/07/2021 10/07/21 | For Sale | $40,000 | -- | $31 / Sq Ft |
Tax History Compared to Growth
Tax History
| Year | Tax Paid | Tax Assessment Tax Assessment Total Assessment is a certain percentage of the fair market value that is determined by local assessors to be the total taxable value of land and additions on the property. | Land | Improvement |
|---|---|---|---|---|
| 2024 | $3,384 | $43,110 | $4,049 | $39,061 |
| 2023 | $3,384 | $37,588 | $3,530 | $34,058 |
| 2022 | $3,239 | $34,318 | $3,223 | $31,095 |
| 2021 | $2,034 | $32,187 | $3,023 | $29,164 |
| 2020 | $2,012 | $31,674 | $2,975 | $28,699 |
| 2019 | $1,906 | $30,429 | $2,858 | $27,571 |
| 2018 | $1,835 | $29,397 | $2,761 | $26,636 |
| 2017 | $1,753 | $28,258 | $2,654 | $25,604 |
| 2016 | $1,723 | $27,545 | $2,587 | $24,958 |
| 2015 | -- | $26,099 | $2,451 | $23,648 |
| 2014 | -- | $24,650 | $3,547 | $21,103 |
| 2013 | -- | $25,893 | $3,726 | $22,167 |
Agents Affiliated with this Home
-
Nancy Watson

Seller's Agent in 2021
Nancy Watson
Coldwell Banker Real Estate Group
(815) 756-6757
44 in this area
81 Total Sales
-
Nedra Ericson-Huntress

Buyer's Agent in 2021
Nedra Ericson-Huntress
Century 21 Circle
(815) 739-9997
7 in this area
18 Total Sales
Map
Source: Midwest Real Estate Data (MRED)
MLS Number: 11240445
APN: 08-01-257-012
- 1532 E Stonehenge Dr
- 1521 E Stonehenge Dr
- 2206 Highland Dr
- 0000 Coltonville Rd
- Lots 700-900 Ridge Dr
- 1440 Ridge Dr
- 1868 Kerrybrook Ct
- 831 Croatian Ct
- 1812 Raintree Ct Unit 32
- Lots 1 & 2 Dekalb Ave
- 1707 Cedarbrook Ct Unit 114
- 1720 Brookhill Ln
- 1602 Pebblewood Dr
- 537 Anjali Ct Unit L
- 546 Anjali Ct Unit L
- 531 Anjali Ct
- Lot 7 Aberdeen Ct
- Lot 104 Aberdeen Ct
- 411 Anjali Ct
- 404 Anjali Ct Unit L
- 1424 E Stonehenge Dr
- 1426 E Stonehenge Dr
- 1426 E Stonehenge Dr Unit 1426
- 1422 E Stonehenge Dr
- 1420 E Stonehenge Dr
- 1410 E Stonehenge Dr
- 1412 E Stonehenge Dr
- 1408 E Stonehenge Dr
- 1406 E Stonehenge Dr
- 1409 E Stonehenge Dr
- 1407 E Stonehenge Dr
- 1413 E Stonehenge Dr
- 1411 E Stonehenge Dr
- 1428 W Stonehenge Dr
- 1430 W Stonehenge Dr
- 1432 W Stonehenge Dr
- 1425 Willow St
- 1502 E Stonehenge Dr
- 1504 E Stonehenge Dr
- 1506 E Stonehenge Dr
