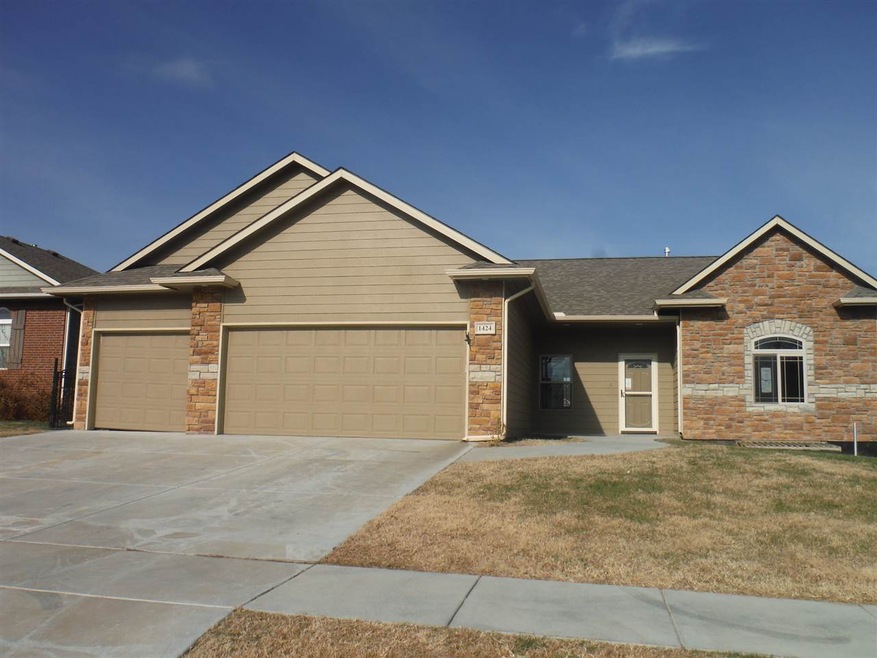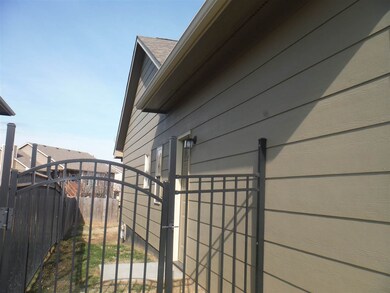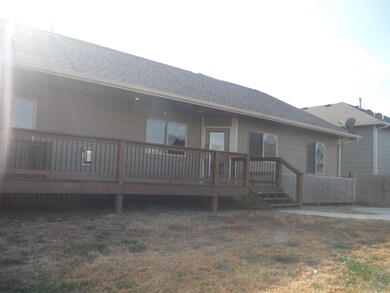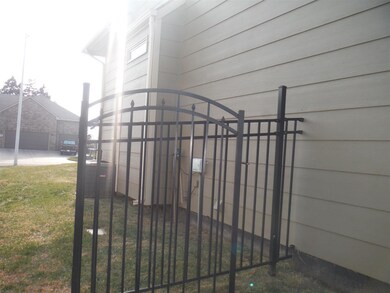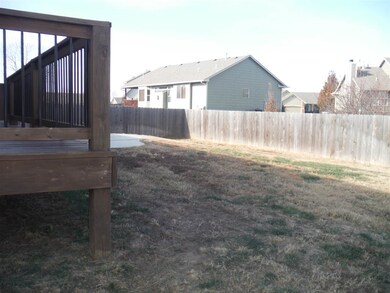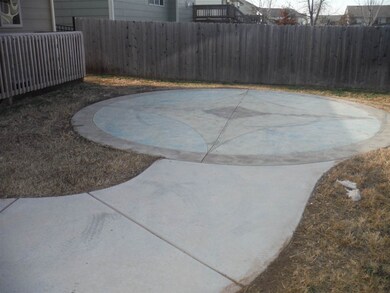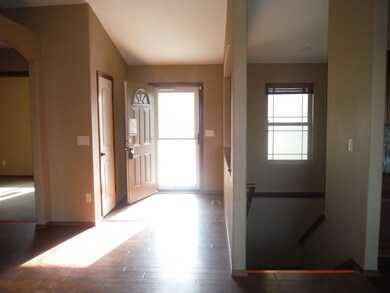
Estimated Value: $369,144 - $522,000
Highlights
- Deck
- 3 Car Attached Garage
- Walk-In Closet
- Ranch Style House
- Separate Shower in Primary Bathroom
- Breakfast Bar
About This Home
As of February 2017OVER $20,000 BELOW COUNTY APPRAISAL. Almost new home in a great neighbor hood located in South Derby. This home has 3 car garage, a large open floor plan in the living area. Spilt floorplan with master on one side and two additional beds on the other. Two more bedrooms in the basement with a large family room and plenty of storage. Derby has been named one of the top small communities to live in in the entire United States. Great schools, a wonderful community center, 2 golf courses and plenty of shopping. The town has just opened a Westley Emergency Room and has much much more to offer. Do not miss this opportunity to own a great home in a great community.
Last Listed By
Don Edwards
Compass Point LLC License #00230599 Listed on: 12/24/2014
Home Details
Home Type
- Single Family
Est. Annual Taxes
- $3,944
Year Built
- Built in 2014
Lot Details
- 9,006 Sq Ft Lot
- Wood Fence
HOA Fees
- $25 Monthly HOA Fees
Parking
- 3 Car Attached Garage
Home Design
- Ranch Style House
- Frame Construction
- Composition Roof
Interior Spaces
- Family Room
- Combination Kitchen and Dining Room
- Laundry on main level
Kitchen
- Breakfast Bar
- Electric Cooktop
- Range Hood
Bedrooms and Bathrooms
- 5 Bedrooms
- Split Bedroom Floorplan
- Walk-In Closet
- 3 Full Bathrooms
- Separate Shower in Primary Bathroom
Finished Basement
- Basement Fills Entire Space Under The House
- Bedroom in Basement
Outdoor Features
- Deck
Schools
- Park Hill Elementary School
- Derby Middle School
- Derby High School
Utilities
- Forced Air Heating and Cooling System
- Heating System Uses Gas
Community Details
- Association fees include gen. upkeep for common ar
- Park Hill Subdivision
Listing and Financial Details
- Assessor Parcel Number 20173-234-18-0-13-02-020.00
Ownership History
Purchase Details
Home Financials for this Owner
Home Financials are based on the most recent Mortgage that was taken out on this home.Purchase Details
Purchase Details
Purchase Details
Home Financials for this Owner
Home Financials are based on the most recent Mortgage that was taken out on this home.Similar Homes in Derby, KS
Home Values in the Area
Average Home Value in this Area
Purchase History
| Date | Buyer | Sale Price | Title Company |
|---|---|---|---|
| Meier Gregory G | -- | None Available | |
| Wells Fargo Bank Na | $258,000 | None Available | |
| The Secretary Of Housing & Urban Develop | -- | Servicelink | |
| Fox Donald E | -- | Security 1St Title |
Mortgage History
| Date | Status | Borrower | Loan Amount |
|---|---|---|---|
| Open | Meier Gregory G | $180,184 | |
| Previous Owner | Fox Donald E | $257,254 |
Property History
| Date | Event | Price | Change | Sq Ft Price |
|---|---|---|---|---|
| 02/10/2017 02/10/17 | Sold | -- | -- | -- |
| 01/09/2017 01/09/17 | Pending | -- | -- | -- |
| 12/24/2014 12/24/14 | For Sale | $225,000 | -- | $76 / Sq Ft |
Tax History Compared to Growth
Tax History
| Year | Tax Paid | Tax Assessment Tax Assessment Total Assessment is a certain percentage of the fair market value that is determined by local assessors to be the total taxable value of land and additions on the property. | Land | Improvement |
|---|---|---|---|---|
| 2023 | $5,725 | $38,525 | $7,130 | $31,395 |
| 2022 | $4,967 | $34,558 | $6,728 | $27,830 |
| 2021 | $5,915 | $31,994 | $2,703 | $29,291 |
| 2020 | $5,919 | $31,994 | $2,703 | $29,291 |
| 2019 | $5,579 | $29,613 | $2,703 | $26,910 |
| 2018 | $5,794 | $31,246 | $2,668 | $28,578 |
Agents Affiliated with this Home
-

Seller's Agent in 2017
Don Edwards
Compass Point LLC
(316) 409-1910
-
Elizabeth Stanton

Buyer's Agent in 2017
Elizabeth Stanton
Real Broker, LLC
(316) 734-8971
32 in this area
76 Total Sales
Map
Source: South Central Kansas MLS
MLS Number: 529286
APN: 234-18-0-13-02-020.00
- 1321 S Ravenwood Ct
- 1406 E Meadow Ridge Ct
- 1719 E Decarsky Ct
- 1438 S Hilltop Rd
- 1731 E Decarsky Ct
- 1219 S Sontag
- 1749 Decarsky Ct
- 1773 E Decarsky Ct
- 1249 Sontag St
- 1540 S Krista Ln
- 1743 E Oxford Cir
- 1524 E Mockingbird Ct
- 624 S Sharon Ct
- 607 S Partridge Ln
- 120 E Shadybrook Ln
- 101 S Rock Rd
- 301 S Rock Rd
- 220 E Edgemoor St
- 212 S Lauber Ln
- 200 S Lauber Ln
- 1424 E Summerlyn Dr
- 1424 E Summerlyn Dr Unit 181-295319
- 1430 E Summerlyn Dr
- 1418 E Summerlyn Dr
- 1421 S Ravenwood St
- 1423 E Woodbrook Ct
- 1412 E Summerlyn Dr
- 1427 E Woodbrook Ct
- 1425 E Summerlyn Dr
- 1437 E Summerlyn Dr
- 1431 E Summerlyn Dr
- 1415 S Ravenwood St
- 1419 E Summerlyn Dr
- 1406 E Summerlyn Dr
- 1432 S Ravenwood St
- 1431 E Woodbrook Ct
- 1419 E Woodbrook Ct
- 1426 S Ravenwood St
- 1413 E Summerlyn Dr
- 1409 S Ravenwood St
