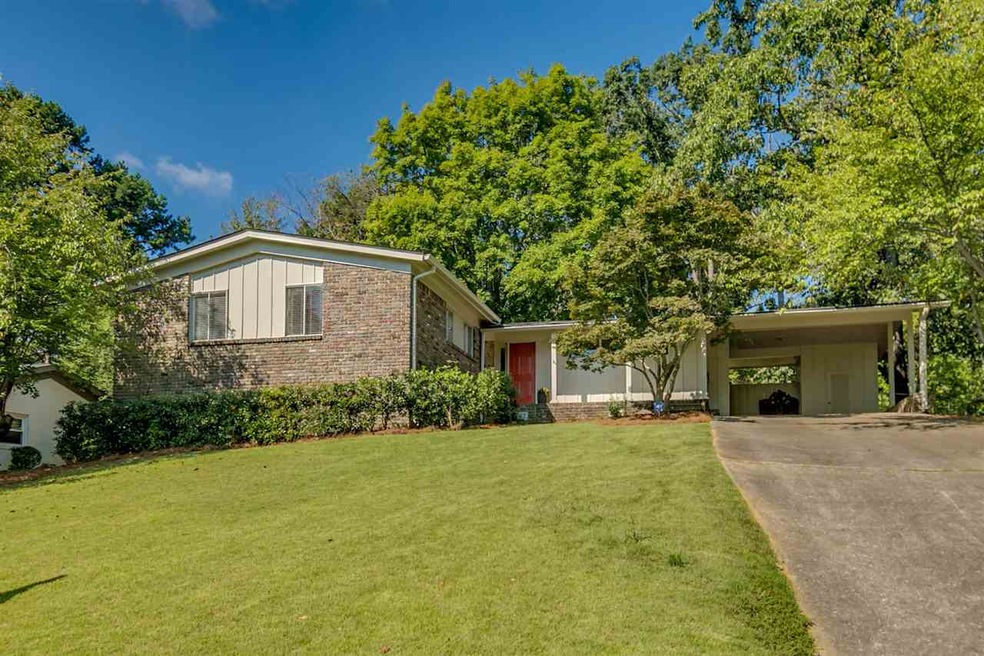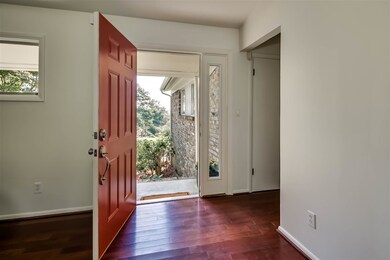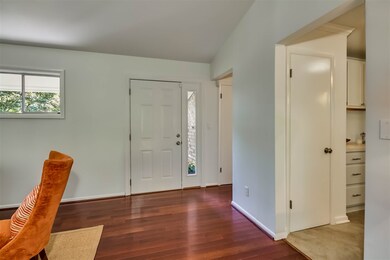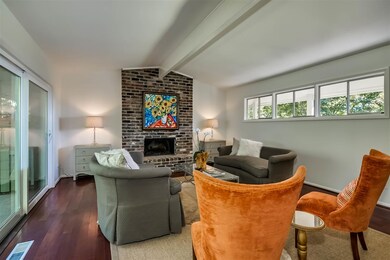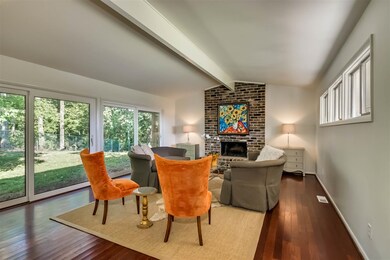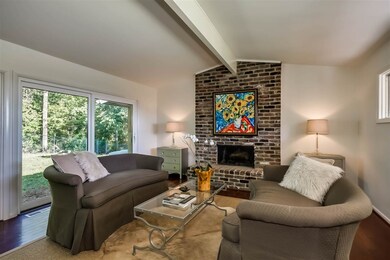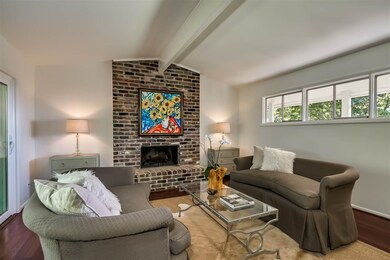
1424 Ferncliff Cir Birmingham, AL 35213
Crestwood South NeighborhoodEstimated Value: $301,000 - $426,000
Highlights
- Cathedral Ceiling
- Attic
- Crown Molding
- Wood Flooring
- Bonus Room
- Breakfast Bar
About This Home
As of October 2018Crestwood South WOWZER!! Traditional meets mid-century Modern in this fabulously updated Jewel! Fresh, Open, TOTALLY light filled making this the one you want to call YOURS!! Vaulted Great Room with Bessemer Gray brick masonry fireplace, hardwood floors and all NEW sliding glass doors opening to nice size flat , fenced private backyard. Kitchen totally renovated, open and bright making it your “happy place” with breakfast bar and wonderful eat in space. Sliding door opens to patio. Three nice size bedrooms, all with new seagrass and extra large closets. 2 full baths with white tile and new vanities. Downstairs Boast laundry area and TONS of unfinished daylight space to finish or simply use as is for storage, Kids “hang out”, ping pong, etc. Two car carport with storage room. BRAND NEW AC!! The list goes on and on. LOCATION truly can’t be beat. Great commute to downtown, so close to Mountain Brook Villages, zoo, Botanical Gardens, as well as Avondale and popular “Saw’s Juke Joint”.
Home Details
Home Type
- Single Family
Est. Annual Taxes
- $1,236
Year Built
- Built in 1963
Lot Details
- 10,062
Home Design
- Wood Siding
- Four Sided Brick Exterior Elevation
Interior Spaces
- 1-Story Property
- Crown Molding
- Smooth Ceilings
- Cathedral Ceiling
- Wood Burning Fireplace
- Brick Fireplace
- Fireplace Features Masonry
- Window Treatments
- Living Room with Fireplace
- Bonus Room
- Home Security System
- Attic
Kitchen
- Breakfast Bar
- Electric Cooktop
- Stove
- Dishwasher
- Laminate Countertops
Flooring
- Wood
- Carpet
- Laminate
- Tile
Bedrooms and Bathrooms
- 3 Bedrooms
- 2 Full Bathrooms
- Bathtub and Shower Combination in Primary Bathroom
- Separate Shower
- Linen Closet In Bathroom
Laundry
- Laundry Room
- Washer and Electric Dryer Hookup
Unfinished Basement
- Partial Basement
- Laundry in Basement
- Natural lighting in basement
Parking
- 2 Carport Spaces
- Garage on Main Level
- Driveway
Utilities
- Central Heating and Cooling System
- Heating System Uses Gas
- Gas Water Heater
Additional Features
- Patio
- Few Trees
Listing and Financial Details
- Assessor Parcel Number 23-00-27-3-003-011.000
Ownership History
Purchase Details
Home Financials for this Owner
Home Financials are based on the most recent Mortgage that was taken out on this home.Purchase Details
Home Financials for this Owner
Home Financials are based on the most recent Mortgage that was taken out on this home.Purchase Details
Home Financials for this Owner
Home Financials are based on the most recent Mortgage that was taken out on this home.Purchase Details
Home Financials for this Owner
Home Financials are based on the most recent Mortgage that was taken out on this home.Similar Homes in the area
Home Values in the Area
Average Home Value in this Area
Purchase History
| Date | Buyer | Sale Price | Title Company |
|---|---|---|---|
| Vojticek Haley M | $282,500 | -- | |
| Bell Station Investments Llc | $220,200 | -- | |
| Scott Anna | $156,500 | -- | |
| Sanford Clayton Todd | $138,000 | None Available |
Mortgage History
| Date | Status | Borrower | Loan Amount |
|---|---|---|---|
| Open | Vojticek David M | $271,000 | |
| Closed | Vojticek Haley M | $268,375 | |
| Previous Owner | Scott Anna | $151,805 | |
| Previous Owner | Scott Anna | $4,695 | |
| Previous Owner | Sanford Clayton Todd | $134,501 | |
| Previous Owner | Collins Marjorie M | $166,000 |
Property History
| Date | Event | Price | Change | Sq Ft Price |
|---|---|---|---|---|
| 10/26/2018 10/26/18 | Sold | $282,500 | -2.2% | $197 / Sq Ft |
| 09/26/2018 09/26/18 | Price Changed | $289,000 | -2.0% | $202 / Sq Ft |
| 09/13/2018 09/13/18 | For Sale | $295,000 | +34.0% | $206 / Sq Ft |
| 07/27/2018 07/27/18 | Sold | $220,200 | -4.2% | $88 / Sq Ft |
| 07/19/2018 07/19/18 | For Sale | $229,900 | +46.9% | $92 / Sq Ft |
| 10/23/2014 10/23/14 | Sold | $156,500 | 0.0% | $109 / Sq Ft |
| 10/17/2014 10/17/14 | Pending | -- | -- | -- |
| 09/11/2014 09/11/14 | For Sale | $156,500 | -- | $109 / Sq Ft |
Tax History Compared to Growth
Tax History
| Year | Tax Paid | Tax Assessment Tax Assessment Total Assessment is a certain percentage of the fair market value that is determined by local assessors to be the total taxable value of land and additions on the property. | Land | Improvement |
|---|---|---|---|---|
| 2024 | $2,196 | $31,280 | -- | -- |
| 2022 | $1,992 | $28,460 | $12,500 | $15,960 |
| 2021 | $1,763 | $25,290 | $12,500 | $12,790 |
| 2020 | $1,709 | $24,550 | $12,500 | $12,050 |
| 2019 | $3,345 | $46,140 | $0 | $0 |
| 2018 | $1,254 | $18,280 | $0 | $0 |
| 2017 | $1,236 | $18,040 | $0 | $0 |
| 2016 | $1,088 | $16,000 | $0 | $0 |
| 2015 | $952 | $16,000 | $0 | $0 |
| 2014 | $766 | $13,420 | $0 | $0 |
| 2013 | $766 | $13,420 | $0 | $0 |
Agents Affiliated with this Home
-
Lynn Bridell
L
Seller's Agent in 2018
Lynn Bridell
RealtySouth
(205) 602-9833
2 in this area
19 Total Sales
-
Fred Smith

Seller's Agent in 2018
Fred Smith
RealtySouth
(205) 368-2280
5 in this area
462 Total Sales
-
Langston Hereford

Seller Co-Listing Agent in 2018
Langston Hereford
RealtySouth
(205) 335-2110
2 in this area
112 Total Sales
-
Leighton Harbuck

Buyer's Agent in 2018
Leighton Harbuck
ARC Realty - Hoover
(205) 222-9117
1 in this area
187 Total Sales
-
Gayle Morgan

Seller's Agent in 2014
Gayle Morgan
Relfe-Welden
(205) 871-2503
1 in this area
39 Total Sales
Map
Source: Greater Alabama MLS
MLS Number: 828676
APN: 23-00-27-3-003-011.000
- 409 Ferncliff Dr
- 400 Art Hanes Blvd
- 5226 Mountain Ridge Pkwy
- 5207 Mountain Ridge Pkwy
- 5201 Mountain Ridge Pkwy
- 1112 Del Ray Dr
- 5457 11th Ave S
- 1120 56th St S
- 664 Bourbon Cir
- 5456 11th Ave S
- 5200 Clairmont Ave S
- 1172 52nd St S
- 5829 Southcrest Rd
- 5705 11th Ave S
- 5409 10th Ct S
- 1309 Sumar Rd
- 5629 10th Ave S
- 224 Beech Cir
- 5013 Altamont Rd S Unit 9
- 5009 Altamont Rd S Unit 10
- 1424 Ferncliff Cir
- 1428 Ferncliff Cir
- 1420 Ferncliff Cir
- 401 Ferncliff Dr
- 1432 Ferncliff Cir
- 1416 Ferncliff Cir
- 400 Ferncliff Dr
- 404 Ferncliff Dr
- 1433 Ferncliff Cir
- 1412 Ferncliff Cir
- 1436 Ferncliff Cir
- 1409 Ferncliff Cir
- 408 Ferncliff Dr
- 1408 Ferncliff Cir
- 1437 Ferncliff Cir
- 1440 Ferncliff Cir
- 412 Ferncliff Dr
- 413 Ferncliff Dr
- 416 Ferncliff Dr
- 1405 Ferncliff Cir
