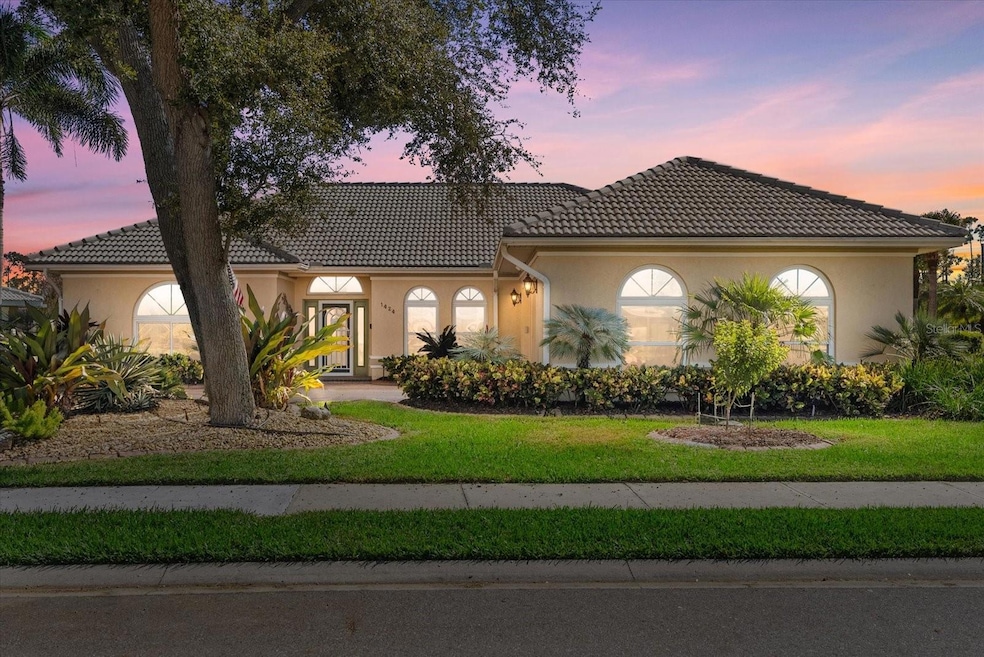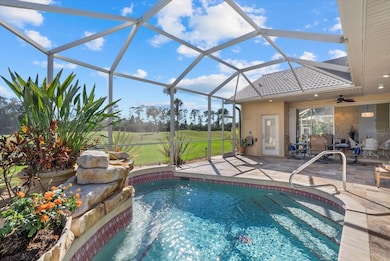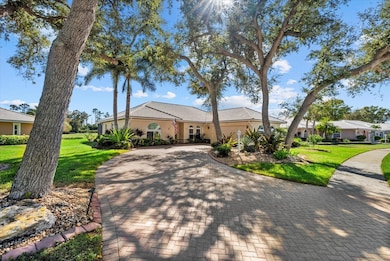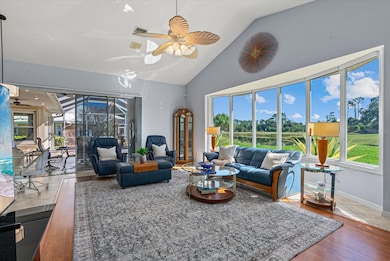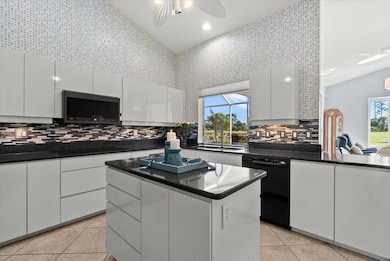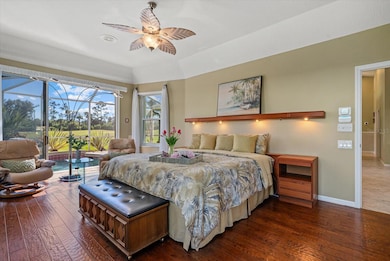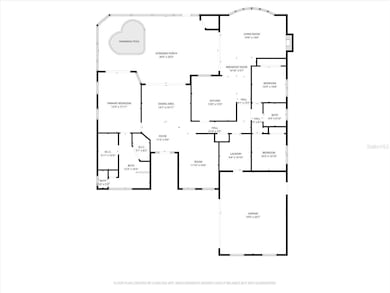1424 Gleneagles Dr Venice, FL 34292
Estimated payment $3,796/month
Highlights
- Golf Course Community
- Fitness Center
- Screened Pool
- Garden Elementary School Rated A-
- Oak Trees
- Gated Community
About This Home
This elegant 3-bedroom, 2.5-bath home with an oversized 2.5-car garage offers 2,463 sq. ft. of beautifully designed living space that is nestled in the lush, gated community of Waterford, offering breathtaking views of the lake and golf course framed by mature trees on an oversized lot. Step inside to discover vaulted ceilings, custom window treatments, and 18” ceramic tile flooring throughout the main living areas. The gourmet kitchen is a chef’s delight, featuring Cambria countertops, a 36" induction cooktop, double self-cleaning ovens, and a center island with storage and power. The family room exudes warmth with a natural coral accent wall, built-in planter, and wood-burning fireplace with an electric flame insert, while sliding doors open seamlessly to the lanai.
The primary suite offers a private retreat with engineered hardwood flooring, a tray ceiling, sitting area, and lanai access. The spa-inspired bath features dual custom walk-in closets, a Roman walk-in shower, double vanities, a make-up station, and Hans Grohe fixtures. The split floor plan has two additional bedrooms feature tray ceilings, custom closets, and luxury vinyl flooring. Designed for convenience, the oversized laundry room includes a high-capacity washer and dryer, a deep sink, ample cabinetry, folding area, and an alcove for a second refrigerator or freezer. The home is equipped with handicap-accessible features, impact windows, a whole-house 22kW generator with 500-gallon propane tank, and a comprehensive security system. Outdoor living is exceptional with gorgeous sunset views, a screened travertine lanai, spa pool with hydro massage and waterfall feature , outdoor marine grade cabinetry with granite countertops, a half bath, and lush, mature landscaping. Recent updates include a new A/C (2024), variable-speed pool pump (2024), and a solar hot water system (2024). This home offers the perfect combination of luxury, safety, and efficiency in one of Venice’s most desirable communities. Move-in ready and impeccably maintained, 1424 Gleneagles Drive is a true gem for those seeking refined Florida living. Schedule your private showing today! To view the luxury video, copy and paste the following link to your browser:
Listing Agent
KELLER WILLIAMS ISLAND LIFE REAL ESTATE Brokerage Phone: 941-254-6467 License #3267001 Listed on: 11/18/2025

Co-Listing Agent
KELLER WILLIAMS ISLAND LIFE REAL ESTATE Brokerage Phone: 941-254-6467 License #3503227
Home Details
Home Type
- Single Family
Est. Annual Taxes
- $3,867
Year Built
- Built in 1990
Lot Details
- 0.26 Acre Lot
- North Facing Home
- Mature Landscaping
- Corner Lot
- Oversized Lot
- Oak Trees
- Property is zoned PUD
HOA Fees
- $180 Monthly HOA Fees
Parking
- 2 Car Attached Garage
- Oversized Parking
Property Views
- Pond
- Golf Course
Home Design
- Slab Foundation
- Tile Roof
- Concrete Roof
- Stucco
Interior Spaces
- 2,463 Sq Ft Home
- Built-In Desk
- Shelving
- Vaulted Ceiling
- Ceiling Fan
- Wood Burning Fireplace
- Self Contained Fireplace Unit Or Insert
- Electric Fireplace
- Shades
- Shutters
- Sliding Doors
- Family Room with Fireplace
- Family Room Off Kitchen
- Formal Dining Room
- Den
Kitchen
- Eat-In Kitchen
- Built-In Double Oven
- Range
- Microwave
- Dishwasher
- Disposal
Flooring
- Engineered Wood
- Laminate
- Ceramic Tile
- Luxury Vinyl Tile
Bedrooms and Bathrooms
- 3 Bedrooms
- Primary Bedroom on Main
- Split Bedroom Floorplan
- En-Suite Bathroom
- Walk-In Closet
- Makeup or Vanity Space
- Private Water Closet
- Bathtub with Shower
- Shower Only
Laundry
- Laundry Room
- Dryer
- Washer
Eco-Friendly Details
- Solar Water Heater
- Solar Heating System
- Reclaimed Water Irrigation System
Pool
- Screened Pool
- In Ground Pool
- Fence Around Pool
- Pool Lighting
Outdoor Features
- Covered Patio or Porch
- Exterior Lighting
- Rain Gutters
Location
- Property is near a golf course
Schools
- Garden Elementary School
- Venice Area Middle School
- Venice Senior High School
Utilities
- Forced Air Zoned Heating and Cooling System
- Vented Exhaust Fan
- Heating System Uses Propane
- Power Generator
- Cable TV Available
Listing and Financial Details
- Visit Down Payment Resource Website
- Legal Lot and Block 26 / J
- Assessor Parcel Number 0388160020
Community Details
Overview
- Association fees include pool, escrow reserves fund, management, private road
- Barbara Fager Association, Phone Number (941) 484-8879
- Waterford Master Association
- Waterford Community
- Waterford Subdivision
- The community has rules related to deed restrictions, allowable golf cart usage in the community
- Community Lake
Amenities
- Restaurant
- Clubhouse
Recreation
- Golf Course Community
- Tennis Courts
- Pickleball Courts
- Fitness Center
- Community Pool
Security
- Gated Community
Map
Home Values in the Area
Average Home Value in this Area
Tax History
| Year | Tax Paid | Tax Assessment Tax Assessment Total Assessment is a certain percentage of the fair market value that is determined by local assessors to be the total taxable value of land and additions on the property. | Land | Improvement |
|---|---|---|---|---|
| 2024 | $3,775 | $296,632 | -- | -- |
| 2023 | $3,775 | $287,992 | $0 | $0 |
| 2022 | $3,797 | $279,604 | $0 | $0 |
| 2021 | $3,803 | $271,460 | $0 | $0 |
| 2020 | $3,819 | $267,712 | $0 | $0 |
| 2019 | $3,713 | $261,693 | $0 | $0 |
| 2018 | $3,643 | $256,814 | $0 | $0 |
| 2017 | $3,593 | $251,532 | $0 | $0 |
| 2016 | $3,267 | $294,500 | $72,100 | $222,400 |
| 2015 | $3,222 | $269,700 | $66,800 | $202,900 |
| 2014 | $3,206 | $227,900 | $0 | $0 |
Property History
| Date | Event | Price | List to Sale | Price per Sq Ft |
|---|---|---|---|---|
| 11/18/2025 11/18/25 | For Sale | $625,000 | -- | $254 / Sq Ft |
Purchase History
| Date | Type | Sale Price | Title Company |
|---|---|---|---|
| Warranty Deed | $275,000 | -- | |
| Warranty Deed | -- | -- | |
| Personal Reps Deed | -- | -- |
Mortgage History
| Date | Status | Loan Amount | Loan Type |
|---|---|---|---|
| Open | $220,000 | No Value Available | |
| Closed | $220,000 | No Value Available |
Source: Stellar MLS
MLS Number: N6141307
APN: 0388-16-0020
- 1434 Gleneagles Dr
- 1443 Gleneagles Dr
- 770 Egret Walk Ln
- 1531 Belfry Dr
- 692 Egret Walk Ln
- 696 Misty Pine Dr
- 1704 Triano Cir Unit 1704
- 1311 Triano Cir Unit 1311
- 1802 Triano Cir Unit 1802
- 1910 Triano Cir Unit 1910
- 653 Misty Pine Dr
- 635 Sawgrass Bridge Rd Unit 2
- 629 Sawgrass Bridge Rd
- 1511 Waterford Dr
- 1400 Colony Place
- 1517 Waterford Dr
- 1412 Colony Place
- 1803 Ashley Dr
- 1211 Capri Isles Blvd Unit 97
- 1211 Capri Isles Blvd Unit 140
- 1329 Clubview Ct
- 1332 Capri Isles Blvd Unit 19
- 1304 Capri Isles Blvd Unit 31
- 1211 Capri Isles Blvd Unit 6
- 1050 Capri Isles Blvd
- 240 Ibiza Loop
- 400 Ravinia Cir Unit 400
- 1020 Capri Isles Blvd
- 109 Pygmy Date Blvd
- 729 Ibiza Loop
- 101 Mirano Way
- 526 Vistera Blvd
- 100 Treviso Grand Cir
- 604 Vistera Blvd
- 139 Maraviya Blvd
- 219 Maraviya Blvd
- 168 Forsano Blvd
- 228 Maraviya Blvd
- 760 Avenida Estancia Unit 217
- 744 Avenida Estancia Unit 144
