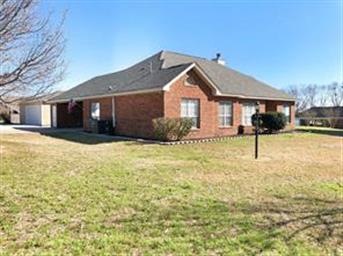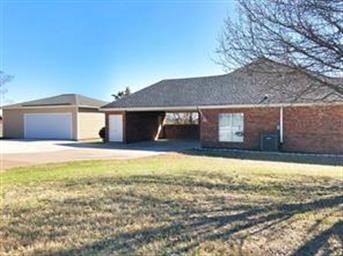
1424 Grier Rd Wetumpka, AL 36092
Highlights
- RV or Boat Parking
- Wood Flooring
- Screened Porch
- Mature Trees
- No HOA
- Separate Outdoor Workshop
About This Home
As of April 20203 Bedroom, 2 1/2 Bath + OFFICE- brick home on a large .97 acre corner lot in the peaceful neighborhood of Macon Place just minutes from the heart of Wetumpka. Open floor plan with great room & dining room combination. Enjoy quiet evenings sitting in the great room with the beautiful brick fireplace using either gas logs or natural wood logs. This home has an eat-in kitchen with pantry & upscale stainless steel appliances. The island storage in kitchen can be easily moved whenever you choose. The large master bedroom has a walk-in closet & master bath boasts double split vanities, tile flooring, garden tub, & separate shower. The split floor plan features a study/office just off the master bedroom.(Desk in office stays). Very large laundry room, double carport, & attached utility room for plenty of storage. Access the screened-in back porch from either the great room or the master bedroom. Large backyard. Sellers added A++ detached 24 x 30 garage /workshop with 2 automatic doors and separate backdoor. Perfect for truck/boat/ SUV storage + Work Room for any project! Fish in the neighborhood lake (several lakes so we are verifying available access) Many have moved to this area to enjoy low property taxes, the benefits of being in a neighborhood with a country feel. New roof (2018). New flooring and neutral paint. Over 2,000 sq. ft.
Last Agent to Sell the Property
Cheryl Ashurst
RE/MAX Properties II License #052608 Listed on: 02/28/2020

Home Details
Home Type
- Single Family
Est. Annual Taxes
- $340
Year Built
- Built in 1997
Lot Details
- 0.97 Acre Lot
- Lot Dimensions are 192 x 223 x 207 x 217
- Mature Trees
Home Design
- Brick Exterior Construction
- Slab Foundation
- Vinyl Trim
Interior Spaces
- 2,118 Sq Ft Home
- 1-Story Property
- Tray Ceiling
- Ceiling height of 9 feet or more
- Ceiling Fan
- Gas Log Fireplace
- Double Pane Windows
- Blinds
- Screened Porch
- Pull Down Stairs to Attic
Kitchen
- Self-Cleaning Convection Oven
- Gas Cooktop
- Microwave
- Ice Maker
- Dishwasher
Flooring
- Wood
- Wall to Wall Carpet
- Tile
- Vinyl
Bedrooms and Bathrooms
- 3 Bedrooms
- Walk-In Closet
- Double Vanity
- Garden Bath
- Separate Shower
Laundry
- Dryer
- Washer
Home Security
- Home Security System
- Fire and Smoke Detector
Parking
- 2 Car Detached Garage
- 2 Driveway Spaces
- 2 Attached Carport Spaces
- Parking Pad
- Garage Door Opener
- RV or Boat Parking
Outdoor Features
- Separate Outdoor Workshop
Schools
- Wetumpka Elementary School
- Wetumpka Middle School
- Wetumpka High School
Utilities
- Heat Pump System
- Propane
- Electric Water Heater
- Septic Tank
- Septic System
- High Speed Internet
- Cable TV Available
Community Details
- No Home Owners Association
Listing and Financial Details
- Assessor Parcel Number 12 04 20 0 002 028 000
Ownership History
Purchase Details
Home Financials for this Owner
Home Financials are based on the most recent Mortgage that was taken out on this home.Purchase Details
Home Financials for this Owner
Home Financials are based on the most recent Mortgage that was taken out on this home.Purchase Details
Similar Homes in Wetumpka, AL
Home Values in the Area
Average Home Value in this Area
Purchase History
| Date | Type | Sale Price | Title Company |
|---|---|---|---|
| Warranty Deed | $216,000 | None Available | |
| Warranty Deed | $183,500 | -- | |
| Warranty Deed | $85,000 | -- |
Mortgage History
| Date | Status | Loan Amount | Loan Type |
|---|---|---|---|
| Open | $216,000 | VA |
Property History
| Date | Event | Price | Change | Sq Ft Price |
|---|---|---|---|---|
| 04/17/2020 04/17/20 | Sold | $216,000 | +0.5% | $102 / Sq Ft |
| 02/28/2020 02/28/20 | For Sale | $214,900 | +17.1% | $101 / Sq Ft |
| 06/07/2018 06/07/18 | Sold | $183,500 | -2.4% | $87 / Sq Ft |
| 05/29/2018 05/29/18 | Pending | -- | -- | -- |
| 12/01/2017 12/01/17 | For Sale | $188,000 | -- | $89 / Sq Ft |
Tax History Compared to Growth
Tax History
| Year | Tax Paid | Tax Assessment Tax Assessment Total Assessment is a certain percentage of the fair market value that is determined by local assessors to be the total taxable value of land and additions on the property. | Land | Improvement |
|---|---|---|---|---|
| 2024 | $340 | $23,380 | $0 | $0 |
| 2023 | $340 | $236,440 | $30,000 | $206,440 |
| 2022 | $357 | $20,233 | $3,000 | $17,233 |
| 2021 | $1,040 | $20,673 | $3,000 | $17,673 |
| 2020 | $394 | $35,360 | $6,000 | $29,360 |
| 2019 | $394 | $18,070 | $3,000 | $15,070 |
| 2018 | $394 | $17,460 | $3,000 | $14,460 |
| 2017 | $394 | $17,460 | $3,000 | $14,460 |
| 2016 | $444 | $17,460 | $3,000 | $14,460 |
| 2014 | $441 | $173,300 | $30,000 | $143,300 |
Agents Affiliated with this Home
-

Seller's Agent in 2020
Cheryl Ashurst
RE/MAX
(334) 224-8222
39 Total Sales
-
Betty Cannon

Seller Co-Listing Agent in 2020
Betty Cannon
RE/MAX
(334) 224-8311
122 Total Sales
-
Jimmy Baker

Buyer's Agent in 2020
Jimmy Baker
Realty Experts of Alabama, LLC
(334) 306-7921
141 Total Sales
-

Seller's Agent in 2018
Ronnie Baker
Gold Star Realty
(334) 495-2100
Map
Source: Montgomery Area Association of REALTORS®
MLS Number: 469021
APN: 12-04-20-0-002-028000-0
- 1809 Grier Rd
- 1800 Weoka Rd
- 867 Nobles Rd
- 272 Shadow Wood Ln
- 3330 Trace Rd
- 0 County Road 222
- 5731-5979 Weoka Rd
- 361 Williams Rd
- 261 Williams Rd
- Lot 1 Cadens Creek
- 25 Hill Ridge Dr
- 45 Hill Ridge Dr
- 65 Kid Ln
- 65 Hill Ridge Dr
- 159 Hill Ridge Dr
- 92 Briar Hill Loop
- 0 Hope Rd
- 2225 Dexter Rd
- 279 Hill Ridge Dr
- 0 Milam Rd

