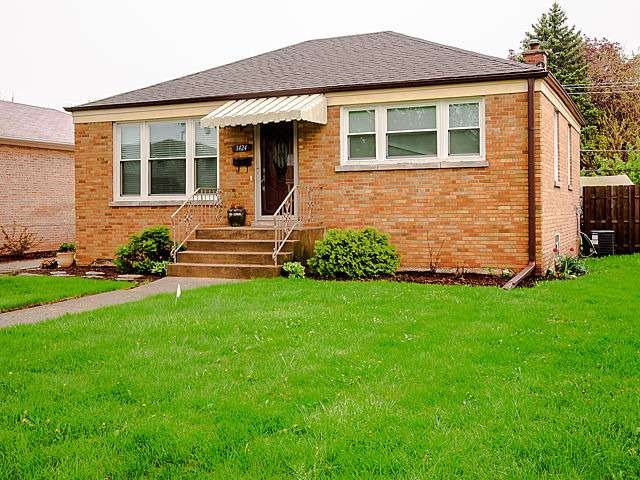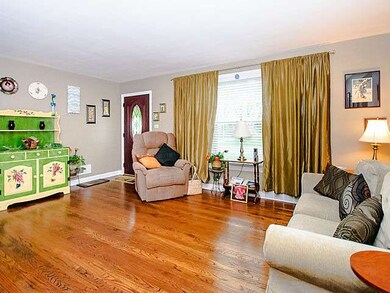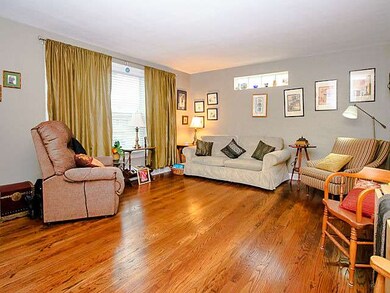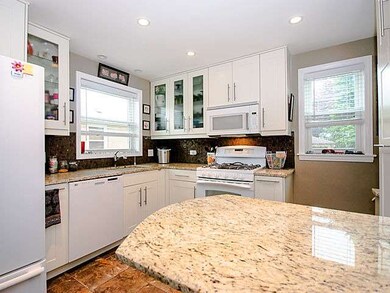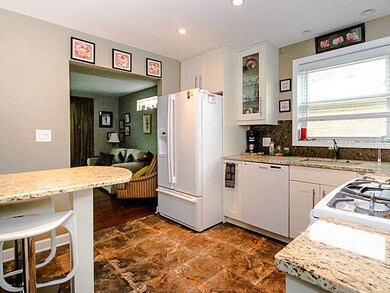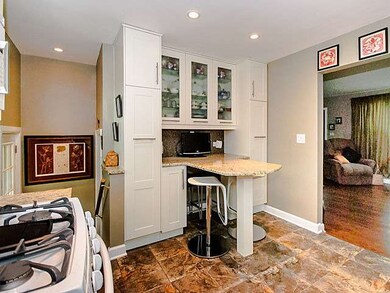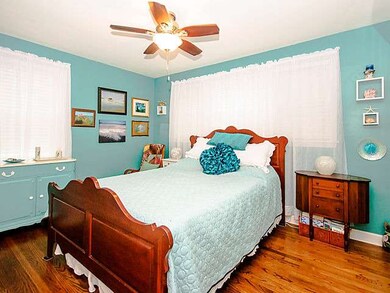
1424 Jerele Ave Berkeley, IL 60163
Highlights
- Deck
- Ranch Style House
- Walk-In Pantry
- Recreation Room
- Wood Flooring
- Detached Garage
About This Home
As of July 2015Darling 2 bedroom brick ranch. Totally updated! Hardwood floors thru-out. Fully appliance eat-in kitchen with white cabinets & granite countertops. Updated bathroom. Basement ready to be finished for additional living space. 2 car detached garage. Backyard deck & partially fenced yard. Close to schools, shopping & transportation. Minutes to Berkeley or Bellwood Metra train. Hurry, won't last long!
Home Details
Home Type
- Single Family
Est. Annual Taxes
- $5,740
Year Built
- 1955
Parking
- Detached Garage
- Garage Door Opener
- Parking Included in Price
- Garage Is Owned
Home Design
- Ranch Style House
- Brick Exterior Construction
- Asphalt Shingled Roof
Interior Spaces
- Recreation Room
- Wood Flooring
- Unfinished Basement
- Basement Fills Entire Space Under The House
Kitchen
- Breakfast Bar
- Walk-In Pantry
- Oven or Range
- Microwave
- Dishwasher
- Disposal
Laundry
- Dryer
- Washer
Utilities
- Forced Air Heating and Cooling System
- Heating System Uses Gas
- Lake Michigan Water
Additional Features
- Deck
- Property is near a bus stop
Listing and Financial Details
- Homeowner Tax Exemptions
Ownership History
Purchase Details
Home Financials for this Owner
Home Financials are based on the most recent Mortgage that was taken out on this home.Purchase Details
Home Financials for this Owner
Home Financials are based on the most recent Mortgage that was taken out on this home.Purchase Details
Home Financials for this Owner
Home Financials are based on the most recent Mortgage that was taken out on this home.Purchase Details
Home Financials for this Owner
Home Financials are based on the most recent Mortgage that was taken out on this home.Purchase Details
Home Financials for this Owner
Home Financials are based on the most recent Mortgage that was taken out on this home.Similar Home in the area
Home Values in the Area
Average Home Value in this Area
Purchase History
| Date | Type | Sale Price | Title Company |
|---|---|---|---|
| Interfamily Deed Transfer | -- | Closing Usa Llc | |
| Warranty Deed | $143,000 | First American Title | |
| Warranty Deed | $135,000 | Centennial Title | |
| Warranty Deed | $108,000 | -- | |
| Warranty Deed | $56,000 | -- |
Mortgage History
| Date | Status | Loan Amount | Loan Type |
|---|---|---|---|
| Open | $133,000 | New Conventional | |
| Previous Owner | $140,311 | FHA | |
| Previous Owner | $133,206 | FHA | |
| Previous Owner | $107,100 | FHA | |
| Previous Owner | $86,520 | VA |
Property History
| Date | Event | Price | Change | Sq Ft Price |
|---|---|---|---|---|
| 06/02/2025 06/02/25 | Pending | -- | -- | -- |
| 05/29/2025 05/29/25 | For Sale | $275,000 | +92.4% | $321 / Sq Ft |
| 07/06/2015 07/06/15 | Sold | $142,900 | 0.0% | $167 / Sq Ft |
| 05/14/2015 05/14/15 | Pending | -- | -- | -- |
| 05/12/2015 05/12/15 | For Sale | $142,900 | -- | $167 / Sq Ft |
Tax History Compared to Growth
Tax History
| Year | Tax Paid | Tax Assessment Tax Assessment Total Assessment is a certain percentage of the fair market value that is determined by local assessors to be the total taxable value of land and additions on the property. | Land | Improvement |
|---|---|---|---|---|
| 2024 | $5,740 | $18,400 | $3,685 | $14,715 |
| 2023 | $5,934 | $18,400 | $3,685 | $14,715 |
| 2022 | $5,934 | $16,595 | $3,183 | $13,412 |
| 2021 | $5,951 | $16,593 | $3,182 | $13,411 |
| 2020 | $5,711 | $16,593 | $3,182 | $13,411 |
| 2019 | $4,221 | $13,126 | $2,847 | $10,279 |
| 2018 | $4,135 | $13,126 | $2,847 | $10,279 |
| 2017 | $3,972 | $13,126 | $2,847 | $10,279 |
| 2016 | $2,751 | $9,119 | $2,512 | $6,607 |
| 2015 | $2,686 | $9,119 | $2,512 | $6,607 |
| 2014 | $2,660 | $9,119 | $2,512 | $6,607 |
| 2013 | $3,916 | $13,067 | $2,512 | $10,555 |
Agents Affiliated with this Home
-
Perfecto Carrillo

Seller's Agent in 2025
Perfecto Carrillo
Agent 1 Realty Group LLC
(773) 295-0485
72 Total Sales
-
Ginny Leamy

Seller's Agent in 2015
Ginny Leamy
Compass
(708) 205-9541
23 in this area
411 Total Sales
-
Patricia Paulido

Buyer's Agent in 2015
Patricia Paulido
Dream Town Real Estate
(773) 318-3488
73 Total Sales
Map
Source: Midwest Real Estate Data (MRED)
MLS Number: MRD08919818
APN: 15-08-109-059-0000
- 78 51st Ave
- 1517 Speechley Blvd
- 5136 W Hawthorne Ave
- 417 52nd Ave
- 322 47th Ave
- 430 52nd Ave
- 1546 N Lee Blvd
- 1521 N Wolf Rd
- 504 52nd Ave
- 1544 N Wolf Rd
- 429 Geneva Ave
- 310 Hyde Park Ave
- 521 Buckthorn Ln
- 538 Clayton Rd
- 4308 Oak St
- 4816 Saint Paul Ct
- 543 Geneva Ave Unit 104A
- 547 Geneva Ave Unit 202B
- 4530 Butterfield Rd
- 1431 N Hillside Ave
